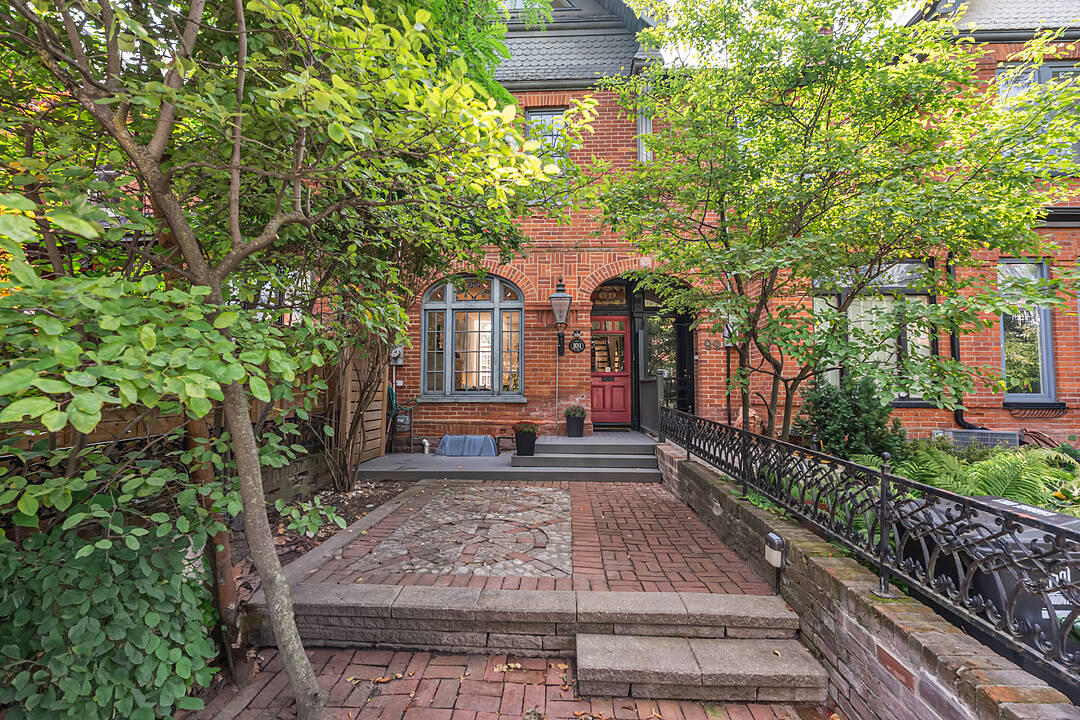- Visite libre Sam. 13 sept. (14:00h - 16:00h)
Caractéristiques principales
- MLS® #: C12388463
- ID de propriété: SIRC2743749
- Type de propriété: Résidentiel, Maison de ville
- Genre: Traditionnel
- Aire habitable: 2 333 pi.ca.
- Grandeur du terrain: 1 426 pi.ca.
- Chambre(s) à coucher: 3
- Salle(s) de bain: 3
- Pièces supplémentaires: Sejour
- Stationnement(s): 1
- Taxes municipales 2025: 8 227$
- Inscrit par:
- Christian Vermast, Paul Maranger
Description de la propriété
On one of Cabbagetown's most cherished streets and nestled in the heart of the super prime heritage district, you will fall in love with this enchanting home.
Owned and loved by the same person for 25 years. Walk into the front door and immediately you get the sense an architect had designed the space: open concept, high ceilings, open risers on the stairs. Walk-out through patio doors to the deck and to parking in the covered carport. There is a total of 1817 square feet above grade (plus 664 square feet in the lower level). The second floor has an inviting central den space with hand painted Scandinavian influence plank floors, the main bathroom, and two bedrooms. Ascend to the third floor, and you'll love the dramatic vaulted ceiling of the primary bedroom. Step through the dressing area with ensuite bathroom and out onto the private rooftop deck and embrace the urban lifestyle. This is your outdoor escape, perfect for morning coffee, evening cocktails, or stargazing under the open sky. The lower level has a recreation room, 3-piece bathroom, laundry and workshop / utility room. Sunny south facing lot with parking for one car.
Beyond your front door, vibrant Cabbagetown beckons. Stroll to charming cafes, eclectic shops, and massive Riverdale park with walking trails just beyond (Rover will love it!). Immerse yourself in the rich history and artistic spirit of this coveted neighbourhood.
Visite libre
- DateHeure
- Sam. 13/09/202514:00h - 16:00h Ajouter au calendrier
- Dim. 14/09/202514:00h - 16:00h Ajouter au calendrier
Téléchargements et médias
Caractéristiques
- Arrière-cour
- Balcon
- Climatisation centrale
- Comptoir en granite
- Cuisine avec coin repas
- Foyer
- Métropolitain
- Penderie
- Plancher en bois
- Salle de lavage
- Sous-sol – aménagé
- Stationnement
- Ville
Pièces
- TypeNiveauDimensionsPlancher
- FoyerPrincipal4' 3.1" x 12' 9.1"Autre
- SalonPrincipal10' 7.1" x 18' 9.2"Autre
- Salle à mangerPrincipal9' 3.8" x 11' 10.1"Autre
- CuisinePrincipal11' 3" x 17' 3.8"Autre
- Boudoir2ième étage12' 4" x 13' 3"Autre
- Chambre à coucher2ième étage12' 9.9" x 14' 4"Autre
- Chambre à coucher2ième étage9' 10.5" x 11' 3"Autre
- Autre3ième étage14' 4.8" x 16' 9.1"Autre
- Salle de loisirsSupérieur14' 9.9" x 14' 9.9"Autre
- Salle de lavageSupérieur6' 11.8" x 7' 10.3"Autre
- AtelierSupérieur10' 2.8" x 14' 11.9"Autre
Agents de cette inscription
Contactez-nous pour plus d’informations
Contactez-nous pour plus d’informations
Emplacement
101 Amelia St, Toronto, Ontario, M4X 1E5 Canada
Autour de cette propriété
En savoir plus au sujet du quartier et des commodités autour de cette résidence.
Demander de l’information sur le quartier
En savoir plus au sujet du quartier et des commodités autour de cette résidence
Demander maintenantCalculatrice de versements hypothécaires
- $
- %$
- %
- Capital et intérêts 0
- Impôt foncier 0
- Frais de copropriété 0
Commercialisé par
Sotheby’s International Realty Canada
1867 Yonge Street, Suite 100
Toronto, Ontario, M4S 1Y5

