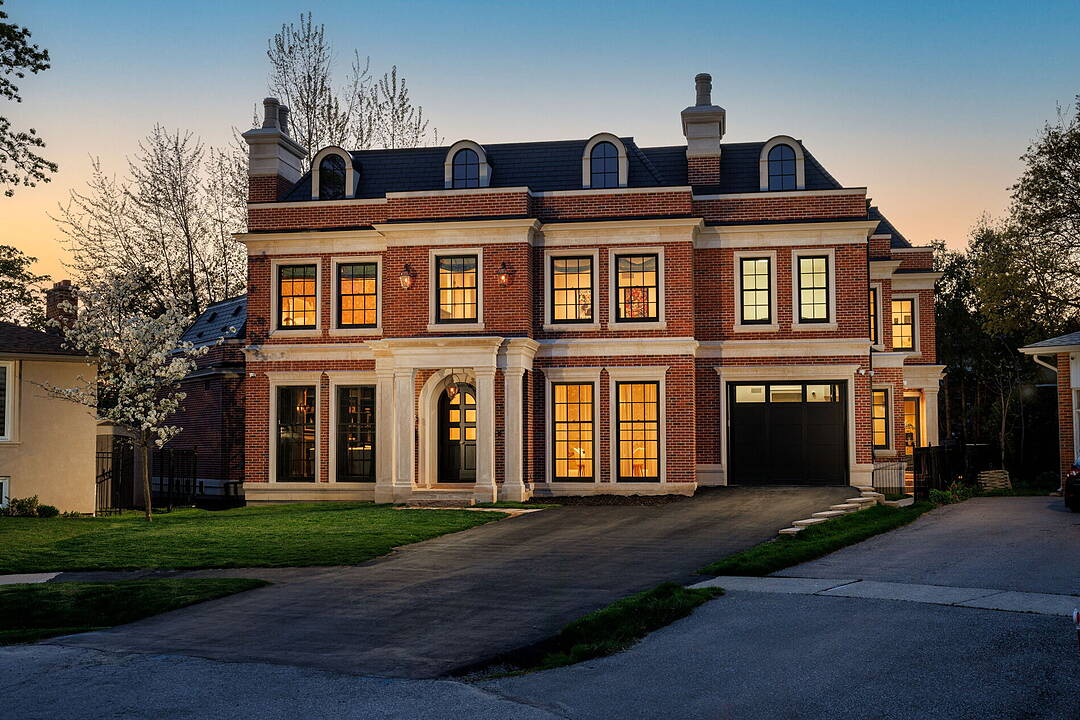Caractéristiques principales
- MLS® #: W12387551
- ID de propriété: SIRC2743743
- Type de propriété: Résidentiel, Maison unifamiliale détachée
- Genre: Moderne
- Grandeur du terrain: 5 428,86 pi.ca.
- Chambre(s) à coucher: 5
- Salle(s) de bain: 8
- Pièces supplémentaires: Sejour
- Stationnement(s): 6
- Inscrit par:
- Ashley Shaw
Description de la propriété
Nestled on a quiet cul-de-sac, this stunning Georgian-inspired estate offers nearly 9,000 sq ft of total living space on a rare pie-shaped lot backing onto the private Islington Golf & Country Club. Designed by New Age Design Architects, built by Easton Homes, and styled by Olly & Em Interior Design, the home exudes timeless elegance with its red brick and Indiana limestone exterior, black synthetic slate roof, and custom Lowen Douglas fir wood windows. Inside, the main floor features a luxurious primary suite retreat, an entertainers dream kitchen with Lacanche gas range, Miele appliances, and honed quartzite countertops, and elegant living spaces warmed by gas and electric fireplaces. Upstairs offers three bedrooms plus a lounge (fifth bedroom) and a craft/hobby room or office, while the lower level includes a movie theatre, a full spa with sauna, steam shower, cold plunge barrel, a home gym, and a glass-enclosed car gallery with a hydraulic stack lift for three cars.The home is equipped with Control4 smart home automation, radiant in-floor heating on all levels, six zoned HVAC systems, and an advanced UV light air purification system. Outdoors, the rear patio invites year-round enjoyment with infrared ceiling heaters, a gas fireplace, and in-floor heating, plus future-ready rough-ins for a gas BBQ kitchen, snowmelt driveway system, and phantom blinds. With approved landscape plans by Partridge, the property is poised for extraordinary outdoor living.Located close to top schools, parks, golf, and major commuter routes, this residence offers a perfect blend of privacy, luxury, and lifestyle. Rare private rear golf course access offers a unique connection to nature year-round, making this an unparalleled offering for the most discerning buyer.
Téléchargements et médias
Caractéristiques
- Appareils ménagers en acier inox
- Arrière-cour
- Climatisation
- Climatisation centrale
- Clôture brise-vue
- Communauté de golf
- Cuisine extérieure
- Espace extérieur
- Foyer
- Garage
- Golf
- Intimité
- Patio
- Penderie
- Piscine extérieure
- Plancher en bois
- Salle de conditionnement physique
- Salle de lavage
- Salle de média / théâtre
- Salle-penderie
- Scénique
- Sous-sol – aménagé
- Spa / bain tourbillon
- Système de sécurité
- Vie Communautaire
Pièces
- TypeNiveauDimensionsPlancher
- Salle familialePrincipal14' 9.9" x 14' 4.8"Autre
- SalonPrincipal15' 9.7" x 14' 4.8"Autre
- Salle à mangerPrincipal16' 10.7" x 13' 6.2"Autre
- CuisinePrincipal21' 6.6" x 12' 5.6"Autre
- Chambre à coucher2ième étage16' 10.3" x 13' 9.7"Autre
- Chambre à coucher2ième étage18' 11.1" x 20' 11.1"Autre
- Chambre à coucher2ième étage13' 6.2" x 20' 5.6"Autre
- Chambre à coucher2ième étage19' 11.7" x 12' 6.3"Autre
- Média / Divertissement2ième étage16' 10.3" x 14' 7.5"Autre
- Autre2ième étage20' 8" x 12' 8.8"Autre
- Salle de loisirsSous-sol41' 4.8" x 28' 5.7"Autre
Contactez-moi pour plus d’informations
Emplacement
153 Perry Cres, Toronto, Ontario, M9A 1K8 Canada
Autour de cette propriété
En savoir plus au sujet du quartier et des commodités autour de cette résidence.
Demander de l’information sur le quartier
En savoir plus au sujet du quartier et des commodités autour de cette résidence
Demander maintenantCalculatrice de versements hypothécaires
- $
- %$
- %
- Capital et intérêts 0
- Impôt foncier 0
- Frais de copropriété 0
Commercialisé par
Sotheby’s International Realty Canada
3109 Bloor Street West, Unit 1
Toronto, Ontario, M8X 1E2

