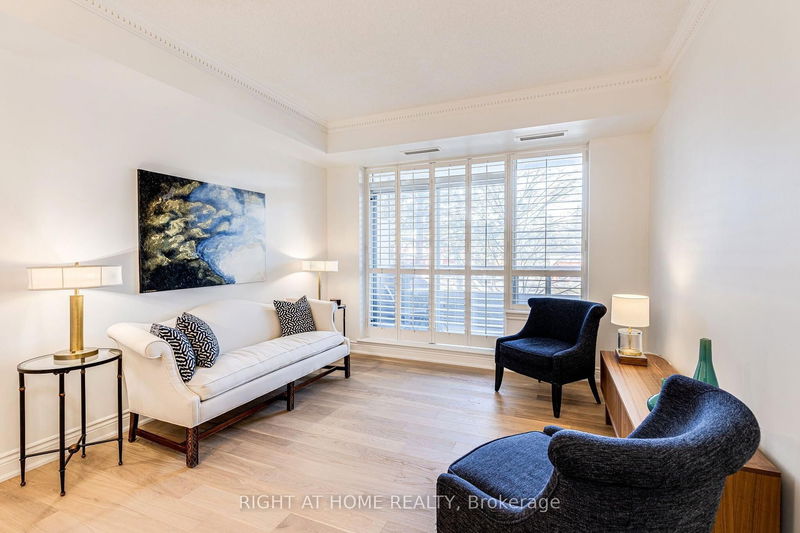Caractéristiques principales
- MLS® #: C12032098
- ID de propriété: SIRC2741619
- Type de propriété: Résidentiel, Condo
- Chambre(s) à coucher: 2
- Salle(s) de bain: 2
- Pièces supplémentaires: Sejour
- Stationnement(s): 1
- Inscrit par:
- RIGHT AT HOME REALTY
Description de la propriété
Originally listed at $948,000, this suite is now $200,000 + discounted! Don't let this opportunity slip away! Triple-A Location Meets Timeless Elegance. Nestled in one of Torontos most prestigious pockets, this stunning 2-bed, 2-bath condo places you at the heart of luxury and nature. Location, Location, Location > Your new home is right across from Edward Gardens & Toronto Botanical Garden, offering breathtaking green spaces, countless hiking and cycling trails, and a serene escape all year long.But thats just the beginning. You're also steps away from Torontos elite Bridle Path neighborhood, known for its multimillion-dollar mansions and timeless prestige.Step Inside & Fall in Love: a chef-inspired kitchen, fully renovated with brand-new cabinets & stainless steel appliances, a space designed to impress. The open-concept living & dining area boasts 9-ft ceilings, brand-new engineered hardwood floors & elegant California shutters, Thoughtfully Designed Bedrooms & Bathrooms. This is more than just a condo, its an opportunity to live in a highly desirable location with luxury renovations and an unbeatable lifestyle. Make sure to watch the property tour video & book your private showing today.
Téléchargements et médias
Pièces
- TypeNiveauDimensionsPlancher
- FoyerAppartement9' 10.1" x 5' 6.9"Autre
- CuisineAppartement7' 10.4" x 9' 10.1"Autre
- Salle à mangerAppartement17' 8.5" x 11' 9.7"Autre
- SalonAppartement17' 8.5" x 11' 9.7"Autre
- Bois durAppartement16' 8.7" x 10' 9.9"Autre
- Chambre à coucherAppartement13' 5.4" x 9' 6.1"Autre
- Salle de bainsAppartement7' 10.4" x 4' 11"Autre
- Salle de bainsAppartement9' 2.2" x 4' 11"Autre
Agents de cette inscription
Demandez plus d’infos
Demandez plus d’infos
Emplacement
801 Lawrence Ave E #208, Toronto, Ontario, M3C 3W2 Canada
Autour de cette propriété
En savoir plus au sujet du quartier et des commodités autour de cette résidence.
Demander de l’information sur le quartier
En savoir plus au sujet du quartier et des commodités autour de cette résidence
Demander maintenantCalculatrice de versements hypothécaires
- $
- %$
- %
- Capital et intérêts 0
- Impôt foncier 0
- Frais de copropriété 0

