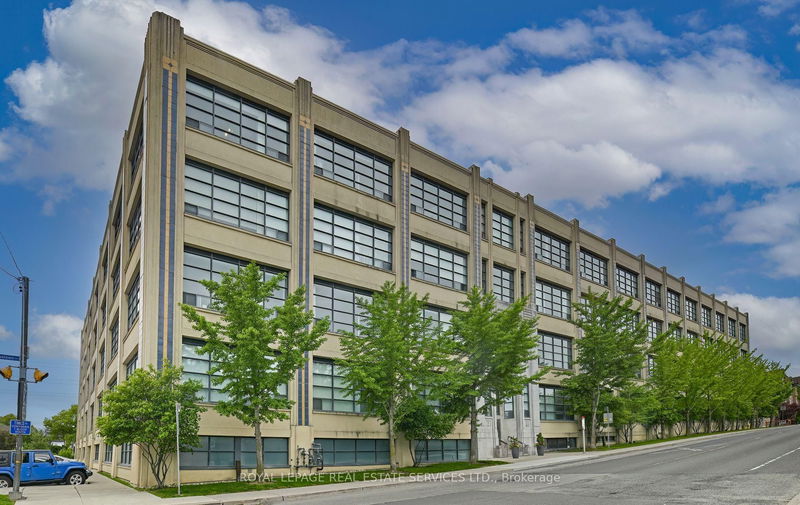Caractéristiques principales
- MLS® #: W12187547
- ID de propriété: SIRC2741157
- Type de propriété: Résidentiel, Condo
- Chambre(s) à coucher: 2+1
- Salle(s) de bain: 2
- Pièces supplémentaires: Sejour
- Stationnement(s): 1
- Inscrit par:
- ROYAL LEPAGE REAL ESTATE SERVICES LTD.
Description de la propriété
*Welcome To "Forest Hill Lofts", An Art Deco Masterpiece *Bright South Facing Loft With Beautiful Serene Views Of Walter Saunders Park & The York Beltline Trail *Well Maintained 2+1 Hard Loft With 2 Full Baths, Underground Parking, Locker On The Same Floor, 10 x 8 ft Crawl Space Storage Room, Soaring 13 Foot Ceilings, South Facing Huge Warehouse-Like Windows *Spectacular, Bright & Open Concept Living Room, Dining Room & Kitchen Area *Primary Bedroom W/Large Closet & Beautiful 4 Pc Ensuite Bath *Second Bedroom Loft Bedroom W/Large Closet *Separate Spacious Den W/Sliding Double Doors *10' x 8' Crawl Space For Extra Storage Located Below The Second Bedroom (Access From Front Hall Closet) *Great Building, Management & Staff *Amenities Include Rooftop Common Area W/Sitting, Lounge & BBQ Area, Well Equipped Gym/Exercise Room and Spacious Multipurpose Room W/Dining Area, Kitchen & Lounge W/Fireplace, TV & Internet *Great Loft... *Incredible Architectural Elements, Floor Plan & Design Make This Home A Great Place To Enjoy & Entertain Great Location... Easy Access To Great Shopping, Yorkdale, Highways, Subway & The Toronto Beltline Trail *Great Building... Forest Hills Lofts Was Originally A Knitting Yarn Manufacturing Plant For Patons & Baldwin - Coats Patons, A Textile Firm Famous For Its Beehive Brand Knitting Yarn. A Bumble Bee Remains Carved In Stone At The Main Entrance
Téléchargements et médias
Pièces
- TypeNiveauDimensionsPlancher
- FoyerPrincipal5' 10.2" x 5' 2.2"Autre
- SalonPrincipal12' 1.2" x 16' 6"Autre
- Salle à mangerPrincipal12' 1.2" x 16' 6"Autre
- CuisinePrincipal7' 8.5" x 8' 5.5"Autre
- BoudoirPrincipal8' 9.5" x 8' 11.8"Autre
- AutrePrincipal12' 8.8" x 17' 6.2"Autre
- Chambre à coucher2ième étage8' 5.5" x 9' 11.6"Autre
Agents de cette inscription
Demandez plus d’infos
Demandez plus d’infos
Emplacement
1001 Roselawn Ave #205, Toronto, Ontario, M6B 4M4 Canada
Autour de cette propriété
En savoir plus au sujet du quartier et des commodités autour de cette résidence.
Demander de l’information sur le quartier
En savoir plus au sujet du quartier et des commodités autour de cette résidence
Demander maintenantCalculatrice de versements hypothécaires
- $
- %$
- %
- Capital et intérêts 0
- Impôt foncier 0
- Frais de copropriété 0

