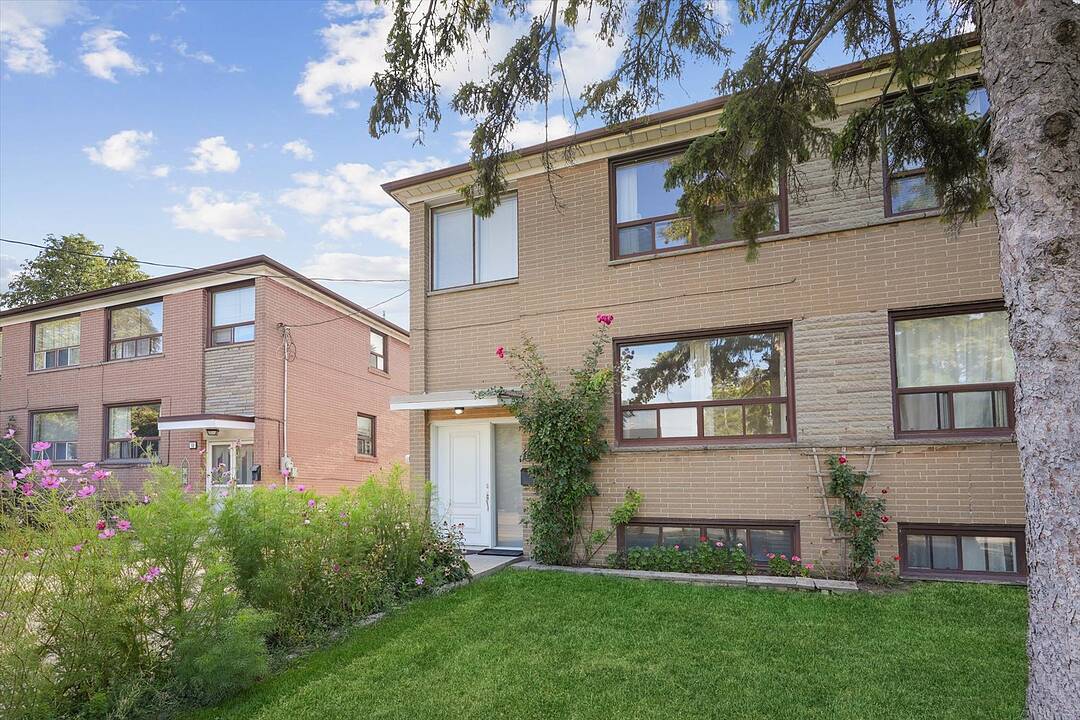Caractéristiques principales
- MLS® #: W12384684
- ID de propriété: SIRC2729227
- Type de propriété: Résidentiel, Maison de ville
- Genre: Moderne
- Grandeur du terrain: 3 860,74 pi.ca.
- Chambre(s) à coucher: 3
- Salle(s) de bain: 2
- Pièces supplémentaires: Sejour
- Stationnement(s): 4
- Inscrit par:
- Alexandria Wood, Amy Bray
Description de la propriété
Welcome to 14 Burrard Road. This bright and spacious three bedrooms, two bathroom, semi-detached home has been lovingly cared for by the same owner for decades, and that pride of ownership shines through in every detail. Inside, you'll find inviting rooms filled with natural light from large windows, perfect for family time and gatherings. The kitchen opens to a charming sunroom, an ideal spot to start your morning with a coffee or relax at the end of the day. Downstairs, the recently renovated basement has been designed with accessibility in mind, providing flexible living space that can grow with your family's needs. Outside, a detached garage adds extra storage and convenience for busy family life. Nestled in a quiet, family-friendly neighbourhood, this home is just minutes from the Pine Point Park & Recreation Centre, Humber River, Weston Golf & Country Club, Elementary Schools & Humber College. Everyday errands are easy with Costco, Walmart, shops, and plazas within walking distance, while quick access to Highways 401 & 427, Pearson Airport, and public transit keeps you well connected. A truly wonderful place to call home ready for your family to move in and make lasting memories!
Téléchargements et médias
Caractéristiques
- Accessible en fauteuil roulant
- Climatisation centrale
- Cuisine avec coin repas
- Garage
- Salle de lavage
- Sous-sol – aménagé
- Stationnement
- Véranda
- Vie Communautaire
Pièces
- TypeNiveauDimensionsPlancher
- SalonPrincipal14' 2.4" x 13' 2.6"Autre
- Salle à mangerPrincipal13' 7.3" x 9' 2.2"Autre
- CuisinePrincipal13' 7.3" x 10' 5.9"Autre
- Parqueterie2ième étage13' 7.3" x 9' 8.1"Autre
- Chambre à coucher2ième étage11' 5.7" x 9' 8.1"Autre
- Chambre à coucher2ième étage9' 9.7" x 10' 7.8"Autre
- Salle de loisirsSous-sol19' 10.9" x 12' 11.5"Autre
- ServiceSous-sol7' 10.8" x 15' 3"Autre
- Salle de lavageSous-sol10' 3.6" x 9' 2.6"Autre
Agents de cette inscription
Contactez-nous pour plus d’informations
Contactez-nous pour plus d’informations
Emplacement
14 Burrard Rd, Toronto, Ontario, M9W 3S9 Canada
Autour de cette propriété
En savoir plus au sujet du quartier et des commodités autour de cette résidence.
Demander de l’information sur le quartier
En savoir plus au sujet du quartier et des commodités autour de cette résidence
Demander maintenantCalculatrice de versements hypothécaires
- $
- %$
- %
- Capital et intérêts 0
- Impôt foncier 0
- Frais de copropriété 0
Commercialisé par
Sotheby’s International Realty Canada
309 Lakeshore Road East
Oakville, Ontario, L6J 1J3

