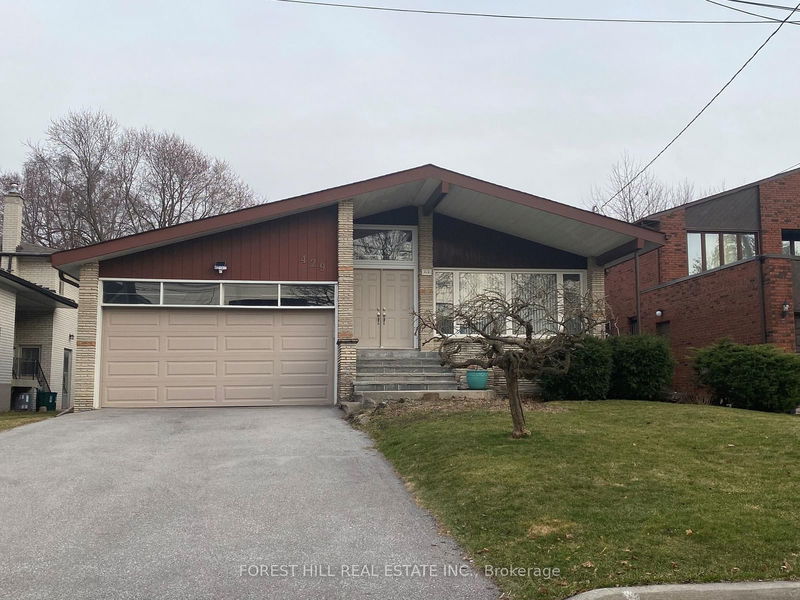Caractéristiques principales
- MLS® #: C12071156
- ID de propriété: SIRC2727048
- Type de propriété: Résidentiel, Maison unifamiliale détachée
- Grandeur du terrain: 6 512,50 pi.ca.
- Chambre(s) à coucher: 4
- Salle(s) de bain: 5
- Pièces supplémentaires: Sejour
- Stationnement(s): 6
- Inscrit par:
- FOREST HILL REAL ESTATE INC.
Description de la propriété
This custom-built home is perfectly nestled on a beautifully landscaped lot in a peaceful, child-friendly street, just a few steps from the bus stop. A quick bus ride will take you to Finch Subway Station in only 10 minutes, offering the ideal blend of suburban tranquility and urban convenience. The spacious backsplit features stunning hardwood floors throughout and is ideally located near all the amenities you could need. With its bright, inviting entrance, this home has been thoughtfully renovated and meticulously maintained, showcasing an exceptional and practical floor plan. Step into the open-concept living and dining areas, designed to create a seamless flow, and enjoy the gourmet kitchen, which boasts a central island, high-end Subzero and Miele appliances, and solid wood cabinetry. The home includes four beautifully designed bathrooms, all featuring rich wood cabinetry. The primary bedroom offers a luxurious walk-in closet and ensuite, while two additional bedrooms with built-in closets provide ample space. The main floor includes a 4th bedroom with a 3-pieces washroom. Additional highlights include a dining room and a sunlit family room that opens to a private, serene, and large backyard. A convenient side entrance leads to the laundry room, which includes a standing shower for added comfort. The finished basement features a generously sized rec/family room, an extra bedroom/office, and a full bathroom, and a cold room for extra storage. This home truly combines modern comfort and practicality, offering the perfect living space for todays lifestyle!
Pièces
- TypeNiveauDimensionsPlancher
- SalonPrincipal13' 2.6" x 17' 3.8"Autre
- Salle à mangerPrincipal10' 2" x 12' 11.9"Autre
- CuisinePrincipal7' 11.6" x 12' 4.8"Autre
- Salle familialePrincipal13' 1.4" x 28' 8.8"Autre
- Chambre à coucher2ième étage13' 6.9" x 15' 3.8"Autre
- Chambre à coucher2ième étage13' 7.7" x 13' 7.7"Autre
- Chambre à coucher2ième étage10' 5.9" x 9' 10.1"Autre
- Chambre à coucherPrincipal12' 5.6" x 10' 10.7"Autre
- Salle de loisirsSous-sol19' 7.8" x 18' 8"Autre
Agents de cette inscription
Demandez plus d’infos
Demandez plus d’infos
Emplacement
429 Connaught Ave, Toronto, Ontario, M2R 2M4 Canada
Autour de cette propriété
En savoir plus au sujet du quartier et des commodités autour de cette résidence.
Demander de l’information sur le quartier
En savoir plus au sujet du quartier et des commodités autour de cette résidence
Demander maintenantCalculatrice de versements hypothécaires
- $
- %$
- %
- Capital et intérêts 0
- Impôt foncier 0
- Frais de copropriété 0

