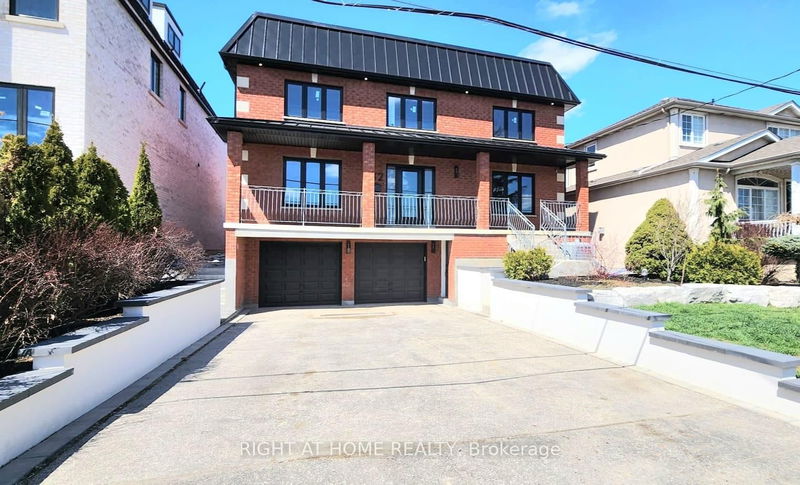Caractéristiques principales
- MLS® #: W12098293
- ID de propriété: SIRC2726992
- Type de propriété: Résidentiel, Maison unifamiliale détachée
- Grandeur du terrain: 5 000 pi.ca.
- Construit en: 31
- Chambre(s) à coucher: 4+2
- Salle(s) de bain: 6
- Pièces supplémentaires: Sejour
- Stationnement(s): 6
- Inscrit par:
- RIGHT AT HOME REALTY
Description de la propriété
Welcome to 32 Omagh Avenue! This custom built executive home proudly offers 3500 sq ft., above grade, of newly (2025) renovated spaces. This property offers B/I speakers on the main level, all smart voice activated light switches, Google Nest thermostat, Google Nest security cameras, and Google Nest doorbell, all easily viewable and controlled via Google Home Hub control panels located one on each level. All new windows on main and second levels, walk-in pantry, custom white oak kitchen with new high end Electrolux appliances including built-in oven/microwave, gas range top, and side by side fridge/freezer. The kitchen is complimented by luxury leather finish counter tops and backsplash, under cabinet ambiance lighting, and a large island perfect for entertaining. Built-in cabinetry in the Family room w/ ambiance lighting, and much more! As you walk into the front foyer, you'll be greeted by soaring ceilings, skylights, oak staircase, and natural marble tile floors framed by designer inlay and white oak hardwood which continues throughout the main level. Walk onto the rear deck from the eat-in kitchen area to find a beautifully landscaped yard including a cabana and a stone wood burning fireplace. Never run out of gas while enjoying your patio or hosting in your yard with the provided natural gas BBQ hookup. The main level powder room and 2nd level bathrooms offer marble and porcelain tile throughout. All 2nd level bathrooms are equipped w/ smart heated floors. In the basement you will find 2x recently renovated 1 bedroom apartments, each paying $1800/month, with a shared laundry room. Both tenants are willing to stay or vacate with notice. Live in this gorgeous luxury home and have your tenants pay part ($3600) of your mortgage! Conveniently located near highways 401 and 400, shopping, parks, etc. Do not miss this one!
Pièces
- TypeNiveauDimensionsPlancher
- Bureau à domicilePrincipal12' 11.9" x 15' 11.7"Autre
- SalonPrincipal12' 11.9" x 11' 11.7"Autre
- Salle à mangerPrincipal12' 11.9" x 14' 11.9"Autre
- CuisinePrincipal13' 5.8" x 18' 11.9"Autre
- Salle familialePrincipal13' 11.7" x 21' 11.7"Autre
- Salle de lavagePrincipal4' 11" x 12' 11.9"Autre
- Salle de bainsPrincipal4' 5.9" x 8' 11.8"Autre
- FoyerPrincipal9' 11.6" x 18' 11.9"Autre
- Chambre à coucher2ième étage13' 5.8" x 16' 11.9"Autre
- Chambre à coucher2ième étage12' 11.9" x 16' 11.9"Autre
- Chambre à coucher2ième étage12' 11.9" x 20' 5.6"Autre
- Chambre à coucher2ième étage12' 11.9" x 11' 5.7"Autre
- Salle de bains2ième étage8' 5.9" x 11' 11.7"Autre
Agents de cette inscription
Demandez plus d’infos
Demandez plus d’infos
Emplacement
32 Omagh Ave, Toronto, Ontario, M9M 1E7 Canada
Autour de cette propriété
En savoir plus au sujet du quartier et des commodités autour de cette résidence.
Demander de l’information sur le quartier
En savoir plus au sujet du quartier et des commodités autour de cette résidence
Demander maintenantCalculatrice de versements hypothécaires
- $
- %$
- %
- Capital et intérêts 0
- Impôt foncier 0
- Frais de copropriété 0

