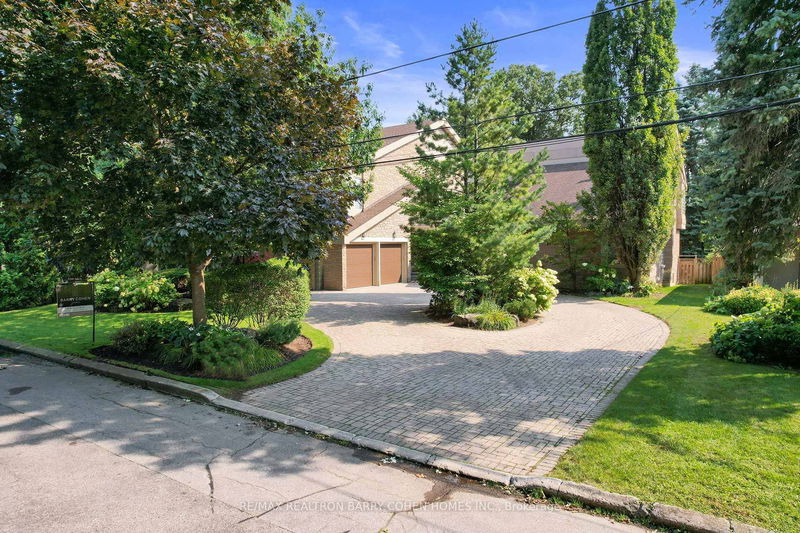Caractéristiques principales
- MLS® #: C12124558
- ID de propriété: SIRC2726924
- Type de propriété: Résidentiel, Maison unifamiliale détachée
- Grandeur du terrain: 11 851,53 pi.ca.
- Chambre(s) à coucher: 4+1
- Salle(s) de bain: 6
- Pièces supplémentaires: Sejour
- Stationnement(s): 7
- Inscrit par:
- RE/MAX REALTRON BARRY COHEN HOMES INC.
Description de la propriété
Architecturally Significant Contemporary Residence Nestled In The Prestigious Windfields Neighbourhood. Custom-Built By Its Owner - No Cost Spared. Southern Exposure. This Stunning Home Boasts An Impressive 80' Frontage, Offering Grandeur And Space Both Inside And Out Approximately 5,300SF + 3,100 L/L. Step Inside To Discover Soaring Ceilings And Abundant Natural Light Streaming In Through Elegant Skylights. Features A Large Living Room With A Two-Sided Fireplace, Perfect For Entertaining. Adjacent Is The Elegant Dining Room, Overlooking The Expansive Backyard A Serene Backdrop For Meals And Entertaining. The Chef's Kitchen Is A Culinary Haven, Complete With A Centre Island, Breakfast Area And Walk-Out To A Beautiful Backyard Terrace. Expansive Primary Bedroom, Flooded With Natural Light And Featuring A Luxurious Marble 5-Piece Ensuite Bathroom And A Spacious Walk-In Closet. The Additional Bedrooms Are Equally Inviting With Double Closets And Broadloom Flooring. The Lower Level Is An Entertainer's Dream, Featuring A Massive Recreation Room With Built-In Speakers And A Wet Bar. A Fifth Bedroom Offers Flexibility, While A Sauna/Spa Area Provides The Ultimate Relaxation Retreat. Outside, The Backyard Oasis Beckons With A Refreshing Pool And Terrace, Accessed Conveniently From The Lower Level Walk-Up. Steps To Renowned Schools, Shops And Eateries.
Pièces
- TypeNiveauDimensionsPlancher
- SalonPrincipal20' 4" x 24' 2.9"Autre
- Salle à mangerPrincipal15' 3" x 25' 11"Autre
- CuisinePrincipal13' 5.8" x 16' 11.9"Autre
- Salle familialePrincipal18' 2.1" x 18' 11.9"Autre
- BureauPrincipal11' 6.9" x 13' 3"Autre
- Autre2ième étage15' 11" x 20' 2.1"Autre
- Chambre à coucher2ième étage11' 3" x 18' 4"Autre
- Chambre à coucher2ième étage14' 11" x 16' 2"Autre
- Chambre à coucher2ième étage11' 3" x 11' 8.9"Autre
- Salle de loisirsSupérieur45' 11.9" x 47' 6"Autre
- Chambre à coucherSupérieur13' 1.8" x 14' 9.1"Autre
Agents de cette inscription
Demandez plus d’infos
Demandez plus d’infos
Emplacement
19 Vernham Ave, Toronto, Ontario, M2L 2B1 Canada
Autour de cette propriété
En savoir plus au sujet du quartier et des commodités autour de cette résidence.
Demander de l’information sur le quartier
En savoir plus au sujet du quartier et des commodités autour de cette résidence
Demander maintenantCalculatrice de versements hypothécaires
- $
- %$
- %
- Capital et intérêts 0
- Impôt foncier 0
- Frais de copropriété 0

