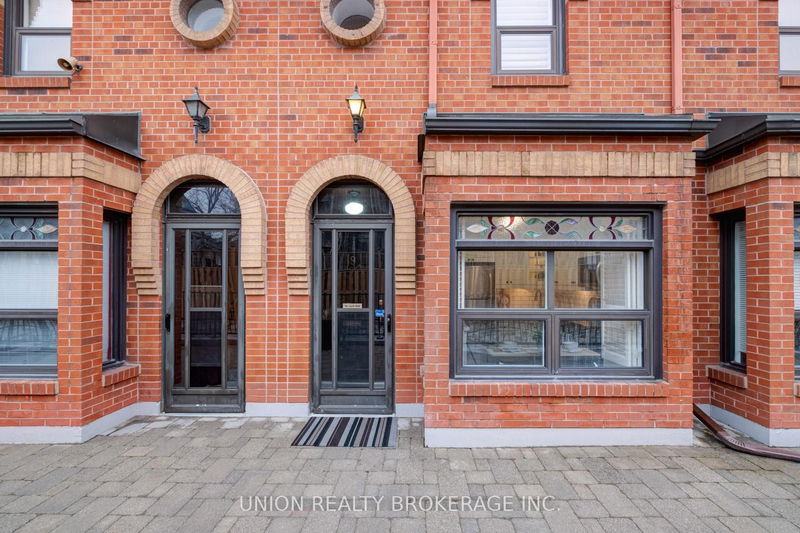Caractéristiques principales
- MLS® #: E12145038
- ID de propriété: SIRC2726825
- Type de propriété: Résidentiel, Condo
- Chambre(s) à coucher: 3
- Salle(s) de bain: 2
- Pièces supplémentaires: Sejour
- Stationnement(s): 1
- Inscrit par:
- UNION REALTY BROKERAGE INC.
Description de la propriété
Tucked just south of Queen and steps from the Boardwalk, this Victorian-inspired townhouse offers timeless character and modern comfort in one of the Beaches most sought-after communities. Surrounded by beautifully maintained gardens, this serene retreat keeps you effortlessly connected to the vibrancy of Queen Street, Kew Gardens, cafes, boutiques, and top-rated Kew Beach School.Inside, soaring 11' ceilings and expansive south-facing, floor-to-ceiling windows flood the living room with natural light, creating a warm and airy space for both relaxing and entertaining. A fully functional wood-burning fireplace adds an elegant, cozy touch. The recently updated kitchen features integrated stainless steel appliances (installed December 2024), clean lines, and ample storage offering a perfect blend of style and function.The layout maximizes its 1,578 sq ft of gross external living space, with hardwood floors flowing throughout the main level, while updated broadloom leads upstairs to three generously sized bedrooms and a spa-inspired bath designed for comfort and calm.Walk out from the living room to your private, south-facing fenced yard ideal for BBQ summer entertaining or enjoying the breeze off the lake with your morning coffee. The lower level offers flexibility for modern living, with a powder room, laundry, and a bonus space perfect as a home office, gym, or media room.With dedicated covered parking and access to visitor spots, this home is ideal for professionals or young families seeking an elegant, low-maintenance lifestyle by the lake.This is Beach living at its best charming, connected, and effortlessly stylish.
Téléchargements et médias
Pièces
- TypeNiveauDimensionsPlancher
- FoyerPrincipal4' 3.5" x 10' 1.2"Autre
- CuisinePrincipal11' 2.2" x 8' 9.9"Autre
- Salle à mangerPrincipal10' 8.7" x 13' 1.4"Autre
- SalonPrincipal16' 7.2" x 13' 1.4"Autre
- Bois dur2ième étage13' 10.8" x 13' 1.4"Autre
- Chambre à coucher2ième étage8' 10.6" x 13' 1.4"Autre
- Chambre à coucher2ième étage8' 10.2" x 9' 7.7"Autre
- Salle familialeSous-sol12' 3.2" x 10' 9.1"Autre
- Salle de lavageSous-sol14' 7.5" x 4' 4.2"Autre
Agents de cette inscription
Demandez plus d’infos
Demandez plus d’infos
Emplacement
90 Kippendavie Ave #9, Toronto, Ontario, M4L 3R5 Canada
Autour de cette propriété
En savoir plus au sujet du quartier et des commodités autour de cette résidence.
Demander de l’information sur le quartier
En savoir plus au sujet du quartier et des commodités autour de cette résidence
Demander maintenantCalculatrice de versements hypothécaires
- $
- %$
- %
- Capital et intérêts 0
- Impôt foncier 0
- Frais de copropriété 0

