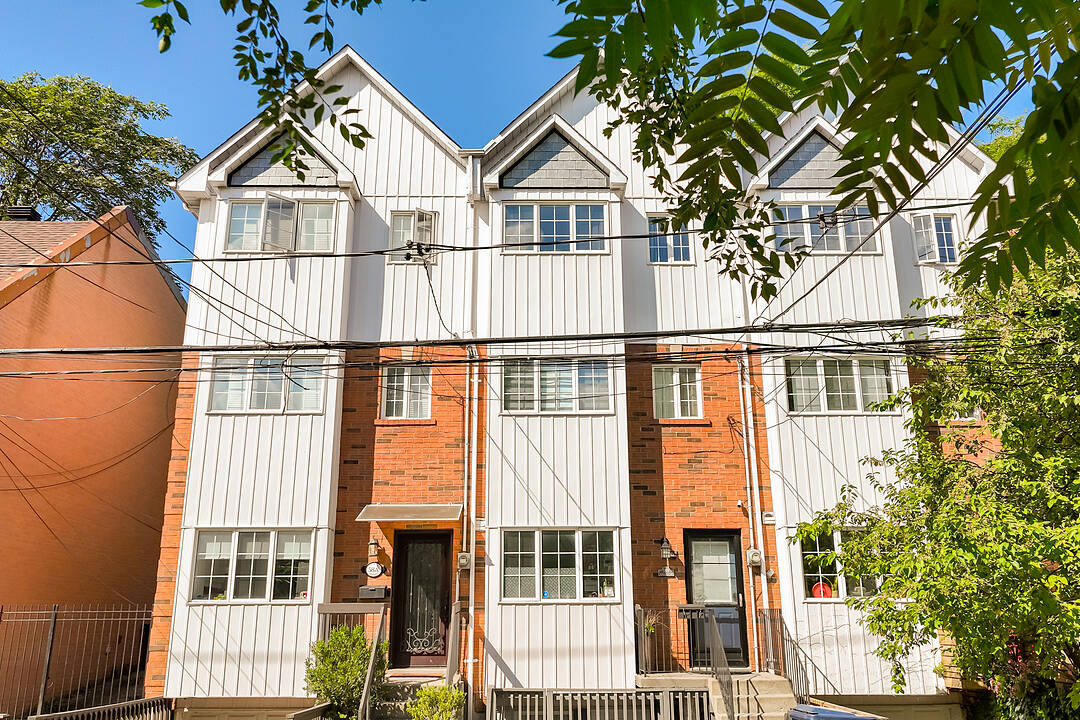Caractéristiques principales
- MLS® #: C12479385
- ID de propriété: SIRC2723232
- Type de propriété: Résidentiel, Maison de ville
- Genre: Contemporain
- Aire habitable: 1 240 pi.ca.
- Grandeur du terrain: 1 098 pi.ca.
- Construit en: 2000
- Chambre(s) à coucher: 3
- Salle(s) de bain: 2
- Age approximatif: 25 Years
- Stationnement(s): 2
- Taxes municipales 2025: 5 452$
- Inscrit par:
- Scott Biltoft, Kimberley Ezeard
Description de la propriété
Three bedroom end-unit townhouse on a quiet lane offering 1,240 square feet of finished living area plus a 197 square feet third floor roof deck, fenced treed rear garden with flagstone patio, and oversize single car garage plus driveway parking for second car. Beyond the spacious foyer is a living/dining with gleaming hardwood floors and walkout to west facing garden with patio ideal for relaxing and entertaining. The sunny east-facing kitchen at the front of the house has ample storage with rollout shelving and breakfast bar with recessed ceiling lighting. The second floor features a large 2nd bedroom with California Closet organizers and a smaller bedroom ideal for a home office or child's room. The 3rd floor features a large primary bedroom with ensuite bath, and walkout to a 197 square foot roof deck with retractable canvas sun shade awning. The basement level includes a laundry area with utility sink, additional storage, and service entrance from the garage. The single car garage includes additional storage area with shelving and space for waste and recycling bins. This house is a great option for buyers looking to upsize from a condo to a property with more living space, a lush treed garden, garage parking, driveway parking, and no monthly condo fees.
Downtown Toronto is an easy commute by car or TTC, including the financial district, major hospitals, Toronto Metropolitan University, and University of Toronto. Cabbagetown is steps away with it's shops, cafes, restaurants, parkland, and community centres.
Téléchargements et médias
Caractéristiques
- Arrière-cour
- Bar à petit-déjeuner
- Climatisation centrale
- Clôture brise-vue
- Garage
- Patio
- Patio sur le toit
- Salle de bain attenante
- Salle de lavage
- Stationnement
Pièces
- TypeNiveauDimensionsPlancher
- SalonRez-de-chaussée14' 2" x 14' 6.8"Bois dur
- Salle à mangerRez-de-chaussée14' 2" x 14' 6.8"Bois dur
- CuisineRez-de-chaussée10' 9.1" x 13' 10.1"Céramique
- Chambre à coucher2ième étage12' 4.8" x 14' 7.9"Moquette
- Chambre à coucher2ième étage8' 2" x 11' 8.9"Moquette
- Salle de bains2ième étage6' 11" x 7' 6.1"Céramique
- Chambre à coucher principale3ième étage10' 4" x 14' 7.9"Moquette
- Salle de bain attenante3ième étage5' 8.8" x 7' 10"Céramique
- Balcon3ième étage12' 9.4" x 16' 1.2"Autre
- Salle de lavageSous-sol6' 4.7" x 8' 6.3"Autre
Agents de cette inscription
Contactez-nous pour plus d’informations
Contactez-nous pour plus d’informations
Emplacement
58A Poulett St, Toronto, Ontario, M5A 1Z5 Canada
Autour de cette propriété
En savoir plus au sujet du quartier et des commodités autour de cette résidence.
Demander de l’information sur le quartier
En savoir plus au sujet du quartier et des commodités autour de cette résidence
Demander maintenantCalculatrice de versements hypothécaires
- $
- %$
- %
- Capital et intérêts 0
- Impôt foncier 0
- Frais de copropriété 0
Commercialisé par
Sotheby’s International Realty Canada
1867 Yonge Street, Suite 100
Toronto, Ontario, M4S 1Y5

