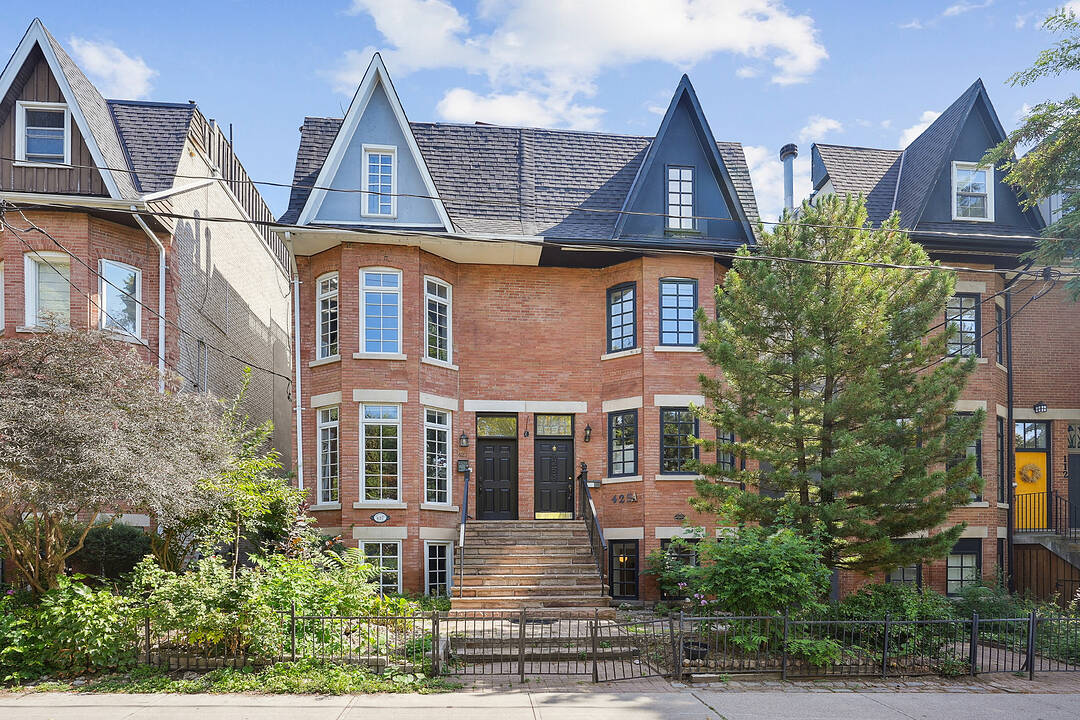Caractéristiques principales
- MLS® #: C12381065
- ID de propriété: SIRC2715834
- Type de propriété: Résidentiel, Duplex
- Genre: Moderne
- Aire habitable: 2 710 pi.ca.
- Grandeur du terrain: 1 882,80 pi.ca.
- Chambre(s) à coucher: 4
- Salle(s) de bain: 4
- Pièces supplémentaires: Sejour
- Stationnement(s): 2
- Taxes municipales 2024: 9 156$
- Inscrit par:
- Richard Silver, Jim Burtnick, Celia Alves, Bill Johnston, Jose Sanchez
Description de la propriété
Welcome to 425A Sackville Street, a rare offering in the heart of Toronto's coveted Cabbagetown.
Set on a tree-lined street surrounded by Victorian architecture and vibrant community spirit, this legal duplex nearly 2,700 square feet property built in 1984 in the classic Victorian style and held by the same owner since construction and it offers both timeless charm and modern versatility. Currently configured as two spacious, two-storey apartments, each suite features 2 bedrooms and 1.5 baths, Fireplace for cozy evenings, Private deck for outdoor living and separate heating and cooling systems.
A double-car garage adds exceptional convenience, while the unbeatable location places you just steps from Riverdale Park, Riverdale Farm, and the cafés, shops, and amenities of Parliament Street. With both units vacant, the possibilities are endless: lease both suites for strong rental income, Live in one unit while generating cash flow from the other; redesign or reconvert into a luxury single-family residence.
The property is being offered "as is where is" this is a once in a generation opportunity for investors, renovators, or end-users to own a true Cabbagetown treasure.
Téléchargements et médias
Caractéristiques
- 2 foyers
- Balcon
- Climatisation centrale
- Garage
- Métropolitain
- Plan d'étage ouvert
- Plancher en bois
- Salle de lavage
- Scénique
- Sous-sol – aménagé
- Stationnement
- Suite Autonome
- Suite autonome
Pièces
- TypeNiveauDimensionsPlancher
- SalonPrincipal22' 11.9" x 13' 11.3"Autre
- CuisinePrincipal16' 5.1" x 11' 3"Autre
- Chambre à coucherSupérieur11' 10.9" x 13' 11.3"Autre
- Chambre à coucherSupérieur13' 2.2" x 13' 11.3"Autre
- Salon2ième étage30' 10.4" x 13' 11.3"Autre
- Salle familiale2ième étage30' 10.4" x 13' 11.3"Autre
- Cuisine2ième étage15' 10.1" x 13' 11.3"Autre
- Chambre à coucher3ième étage11' 9.7" x 12' 1.2"Autre
- Chambre à coucher3ième étage14' 10.7" x 13' 11.3"Autre
Agents de cette inscription
Contactez-nous pour plus d’informations
Contactez-nous pour plus d’informations
Emplacement
425A Sackville St, Toronto, Ontario, M4X 1T1 Canada
Autour de cette propriété
En savoir plus au sujet du quartier et des commodités autour de cette résidence.
Demander de l’information sur le quartier
En savoir plus au sujet du quartier et des commodités autour de cette résidence
Demander maintenantCalculatrice de versements hypothécaires
- $
- %$
- %
- Capital et intérêts 0
- Impôt foncier 0
- Frais de copropriété 0
Commercialisé par
Sotheby’s International Realty Canada
1867 Yonge Street, Suite 100
Toronto, Ontario, M4S 1Y5

