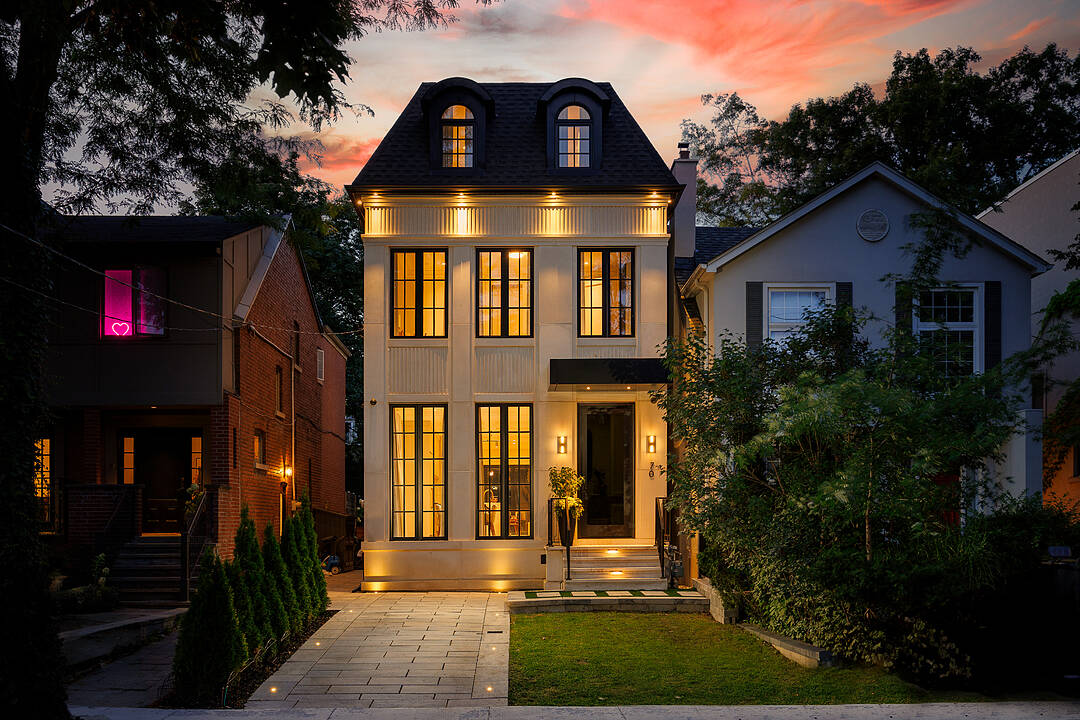Caractéristiques principales
- MLS® #: C12460393
- ID de propriété: SIRC2705418
- Type de propriété: Résidentiel, Maison unifamiliale détachée
- Genre: Moderne
- Aire habitable: 3 780 pi.ca.
- Grandeur du terrain: 3 000 pi.ca.
- Chambre(s) à coucher: 4+1
- Salle(s) de bain: 6
- Pièces supplémentaires: Sejour
- Stationnement(s): 1
- Taxes municipales 2025: 17 600$
- Inscrit par:
- Armin Yousefi
Description de la propriété
Luxury living in the heart of the city where modern comfort meets classic timeless design built by the reputable Saaze Building Group and curated interiors by Wolfe ID.
Welcome to 70 Gormley Avenue, a striking masterpiece that redefines contemporary urban living. Beyond its elegant limestone exterior lies over 3,800 square feet of thoughtfully designed space that combines modern finishes with timeless charm. Step inside and be greeted by a bright, open layout with soaring ceilings, expansive windows, and a seamless flow ideal for both relaxing and entertaining. At the heart of the home, the exquisite kitchen is a dream for home chefs and hosts alike outfitted top-of-the-line appliances, bespoke cabinetry, and an expansive breakfast bar. Rich white oak herringbone hardwood flooring adds character and warmth throughout the main level.
Upstairs, the second floor hosts a luxurious primary suite situated at the back of the house featuring a spa-like ensuite, a custom walk-through room. There is another bedroom at the front with its own ensuite and custom closets. The third level is brilliantly designed with two additional bedrooms (each with ensuites) and a secondary laundry room.
The fully finished lower level brings even more versatility, offering a spacious rec room ideal for a kids play area, home gym and an abundance of storage. There is also a nanny/in-law suite, a full bathroom and super spacious laundry room with custom built-ins.
Outdoors, professionally landscaped front garden with gorgeous outdoor lighting. at the back, the rear garden could easily accommodate an in-ground pool.
Nestled in the heart of deer park - one of Toronto's most desirable family-friendly neighbourhoods and walking distance to Yonge street restaurants, shops, subway, beltline and so much more. Excellent public school catchment Deer Park Junior and Senior Public School, North Toronto Collegiate Institute, OLPH and Holy Rosary. Short walk to prestigious private schools including UCC, BSS and The York School.
Téléchargements et médias
Caractéristiques
- Appareils ménagers en acier inox
- Appareils ménagers haut-de-gamme
- Arrière-cour
- Aspirateur central
- Bar à petit-déjeuner
- Climatisation
- Climatisation centrale
- Clôture brise-vue
- Clôture en bois
- Espace de rangement
- Espace extérieur
- Foyer
- Intimité
- Jardins
- Patio
- Penderie
- Plan d'étage ouvert
- Plancher en bois
- Planchers chauffants
- Salle de bain attenante
- Salle de lavage
- Sous-sol – aménagé
- Stationnement
- Système de sécurité
Pièces
- TypeNiveauDimensionsPlancher
- FoyerPrincipal5' 10.8" x 6' 7.9"Autre
- Salle à mangerPrincipal11' 6.1" x 16' 6.8"Autre
- CuisinePrincipal13' 5" x 19' 7.8"Autre
- Salle familialePrincipal14' 9.1" x 18' 2.1"Autre
- Bois dur2ième étage14' 2.8" x 18' 2.1"Autre
- Salle de bains2ième étage9' 10.8" x 12' 9.4"Autre
- Chambre à coucher2ième étage9' 10.8" x 18' 2.1"Autre
- Chambre à coucher3ième étage11' 10.7" x 13' 10.8"Autre
- Chambre à coucher3ième étage9' 10.8" x 12' 11.9"Autre
- Salle de loisirsSupérieur16' 6" x 23' 7"Autre
- Chambre à coucherSupérieur10' 2" x 10' 5.9"Autre
- Salle de lavageSupérieur6' 2" x 9' 3.8"Autre
- ServiceSupérieur5' 8.1" x 8' 3.9"Autre
Agents de cette inscription
Contactez-moi pour plus d’informations
Contactez-moi pour plus d’informations
Emplacement
70 Gormley Ave, Toronto, Ontario, M4V 1Z1 Canada
Autour de cette propriété
En savoir plus au sujet du quartier et des commodités autour de cette résidence.
Demander de l’information sur le quartier
En savoir plus au sujet du quartier et des commodités autour de cette résidence
Demander maintenantCalculatrice de versements hypothécaires
- $
- %$
- %
- Capital et intérêts 0
- Impôt foncier 0
- Frais de copropriété 0
Commercialisé par
Sotheby’s International Realty Canada
1867 Yonge Street, Suite 100
Toronto, Ontario, M4S 1Y5

