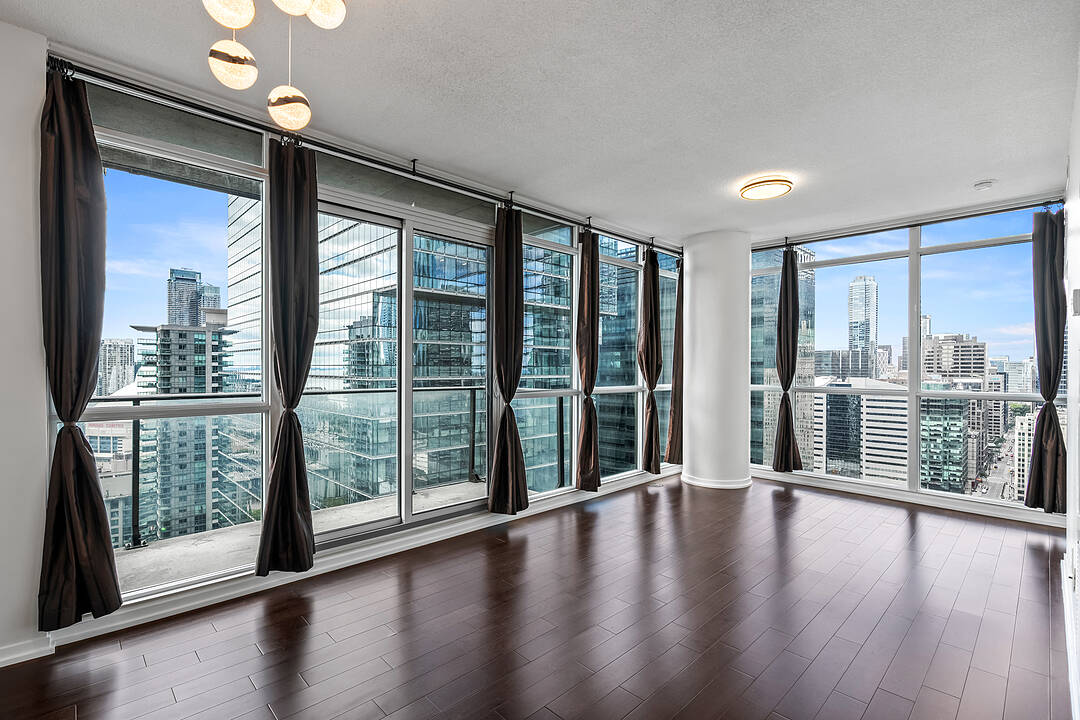Caractéristiques principales
- MLS® #: C12378233
- ID de propriété: SIRC2705394
- Type de propriété: Résidentiel, Condo
- Aire habitable: 905 pi.ca.
- Chambre(s) à coucher: 2+1
- Salle(s) de bain: 2
- Pièces supplémentaires: Sejour
- Stationnement(s): 1
- Taxes municipales 2025: 4 585$
- Inscrit par:
- Shelley Shapiro
Description de la propriété
Welcome to Toronto's iconic landmark residences at Maple Leaf Square. This sophisticated northwest corner, split two-bedroom plus separate study suite delivers bright, elegant downtown living with floor-to-ceiling, wall-to-wall windows that flood the living and dining areas with sunlight. Step onto the oversized balcony to enjoy sweeping views of Lake Ontario and the city skyline. The chefs kitchen is the centerpiece: stainless-steel appliances, granite countertops, a large center island / breakfast bar, plus plentiful storage ideal for entertaining or everyday cooking. The primary bedroom features a large walk-in closet and a private en suite; the second bedroom includes a large closet. A separate study area is perfectly sized for working from home. Residents enjoy resort-style amenities including indoor and outdoor pools, hot tub, fully equipped gym, resident lounge, business center and guest suites. The building offers twenty four - seven concierge service for added security and convenience. Perfectly positioned in the heart of the Entertainment and Financial Districts minutes to Harbourfront, the CN Tower, Rogers Centre (Blue Jays), Scotiabank Arena (Raptors) and Union Station with direct PATH access and on-site Longos grocery plus restaurants and retail at your doorstep. One conveniently located parking spot near the elevator and a private locker complete the package. Experience downtown living at its finest in this exceptional Maple Leaf Square suite.
Téléchargements et médias
Caractéristiques
- Balcon
- Climatisation
- Climatisation centrale
- Garage
- Maison(s) d'invités
- Métropolitain
- Nouvellement construit
- Piscine extérieure
- Plancher en bois
- Salle de conditionnement physique
- Salle de lavage
- Salle de média / théâtre
- Système de sécurité
- Vie Communautaire
- Ville
- Vue sur le lac
Pièces
- TypeNiveauDimensionsPlancher
- FoyerAppartement0' x 0'Autre
- CuisineAppartement9' 2.6" x 10' 11.8"Autre
- Salle à mangerAppartement10' 10.7" x 22' 10.8"Autre
- BoudoirAppartement3' 5.7" x 6' 5.9"Autre
- SalonAppartement10' 10.7" x 22' 10.8"Autre
- AutreAppartement9' 6.9" x 9' 11.6"Autre
- Chambre à coucherAppartement8' 11.8" x 8' 11.8"Autre
Agents de cette inscription
Contactez-moi pour plus d’informations
Contactez-moi pour plus d’informations
Emplacement
55 Bremner Blvd #2701, Toronto, Ontario, M5J 0A6 Canada
Autour de cette propriété
En savoir plus au sujet du quartier et des commodités autour de cette résidence.
Demander de l’information sur le quartier
En savoir plus au sujet du quartier et des commodités autour de cette résidence
Demander maintenantCalculatrice de versements hypothécaires
- $
- %$
- %
- Capital et intérêts 0
- Impôt foncier 0
- Frais de copropriété 0
Commercialisé par
Sotheby’s International Realty Canada
1867 Yonge Street, Suite 100
Toronto, Ontario, M4S 1Y5

