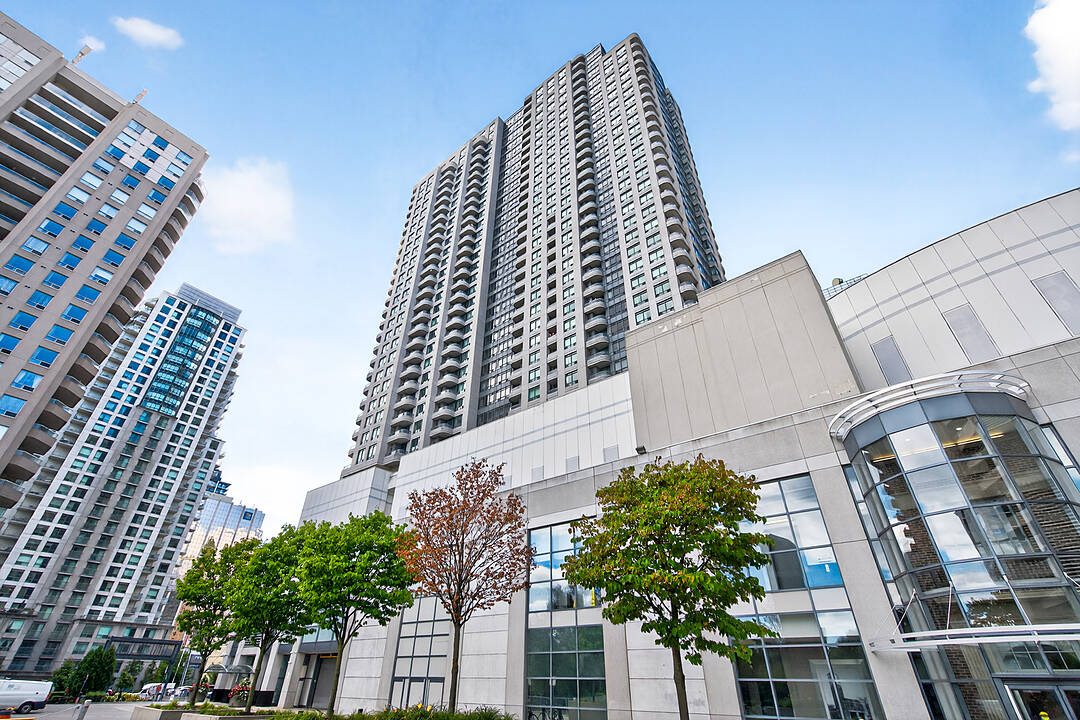Caractéristiques principales
- MLS® #: C12447113
- ID de propriété: SIRC2705391
- Type de propriété: Résidentiel, Condo
- Genre: Moderne
- Aire habitable: 1 377 pi.ca.
- Construit en: 2001
- Chambre(s) à coucher: 2+1
- Salle(s) de bain: 2+1
- Pièces supplémentaires: Sejour
- Stationnement(s): 2
- Frais de copropriété mensuels: 1 124$
- Taxes municipales 2025: 5 776$
- Inscrit par:
- Angelique Addeo, Graham Bell
Description de la propriété
Welcome to The Pinnacle by Menkes, a prestigious and classically designed residence in the vibrant heart of North York at Yonge & Sheppard. With its timeless architecture and direct underground access to transit, shopping, and dining, this landmark address offers an unmatched blend of sophistication, comfort, and urban convenience.
Perched high on the 35th floor, this bright and spacious 2+1 bedroom, 2.5 bathroom penthouse suite spans approximately 1,377 square feet of interior living space. Expansive windows bathe each room in natural light, framing unobstructed panoramic views of the city skyline, Mel Lastman Square, nearby parks, and the skating rink below in winter. The suite features a highly functional split-bedroom layout, offering both privacy and flexibility—ideal for families, couples, or guests. A generously sized open-concept living and dining area flows seamlessly onto a private west-facing balcony, where breathtaking sunsets and cityscapes become part of your everyday backdrop.
While the layout and views are exceptional, this suite is in need of renovation and presents a rare opportunity to customize a penthouse residence to your own style and standards. The primary bedroom is a serene retreat complete with a walk-in closet and a full ensuite bath, while the second bedroom enjoys its own dedicated ensuite for added privacy. A den offers potential as a home office, reading nook, or guest space. A stylish powder room and in-suite laundry add to the home’s overall convenience.
This offering includes two side-by-side parking spaces conveniently located near the elevator, as well as an oversized storage locker for exceptional functionality. Residents of The Pinnacle enjoy a curated selection of building amenities, including a 24-hour concierge, a fully equipped gym, sauna, party room, guest suites, multimedia room, BBQ area, and visitor parking.
Ideally positioned with direct underground access to Empress Walk Mall, the North York Centre subway station, Loblaws, Cineplex, and the North York Central Library, this address places every essential convenience at your doorstep. Families will appreciate the home’s location within the highly sought-after Earl Haig Secondary School and McKee Public School districts, while commuters benefit from quick access to Highway 401.
Téléchargements et médias
Caractéristiques
- Balcon
- Climatisation
- Climatisation centrale
- Concierge
- Cuisine avec coin repas
- Espace de rangement
- Métropolitain
- Penderie
- Pièce de détente
- Plan d'étage ouvert
- Plancher en bois
- Salle de bain attenante
- Salle de conditionnement physique
- Salle de lavage
- Salle de média / théâtre
- Stationnement
- Ville
Pièces
- TypeNiveauDimensionsPlancher
- FoyerAppartement7' 10" x 10' 8.6"Autre
- SalonAppartement15' 11" x 18' 9.9"Autre
- Salle à mangerAppartement8' 5.9" x 9' 8.9"Autre
- CuisineAppartement8' 5.1" x 8' 5.9"Autre
- Salle à déjeunerAppartement6' 3.9" x 8' 5.1"Autre
- Chambre à coucher principaleAppartement9' 8.1" x 17' 3"Autre
- Chambre à coucherAppartement10' 7.8" x 13' 3"Autre
Agents de cette inscription
Contactez-nous pour plus d’informations
Contactez-nous pour plus d’informations
Emplacement
8 Hillcrest Ave #PH101, Toronto, Ontario, M2N 6Y6 Canada
Autour de cette propriété
En savoir plus au sujet du quartier et des commodités autour de cette résidence.
Demander de l’information sur le quartier
En savoir plus au sujet du quartier et des commodités autour de cette résidence
Demander maintenantCalculatrice de versements hypothécaires
- $
- %$
- %
- Capital et intérêts 0
- Impôt foncier 0
- Frais de copropriété 0
Commercialisé par
Sotheby’s International Realty Canada
1867 Yonge Street, Suite 100
Toronto, Ontario, M4S 1Y5

