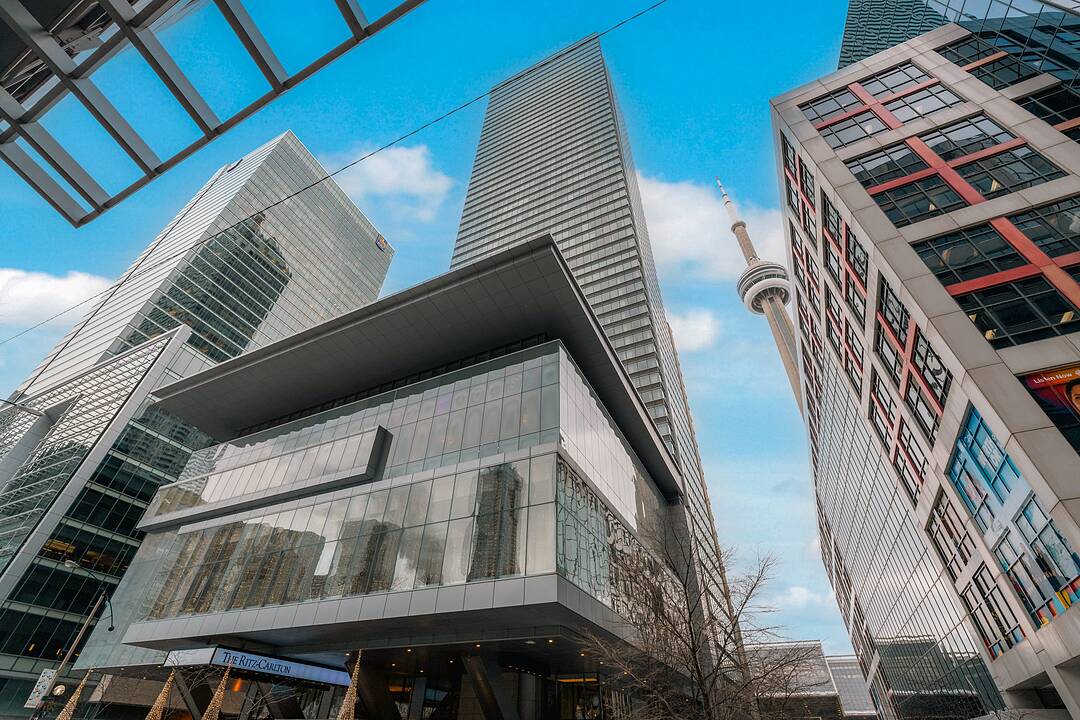Caractéristiques principales
- MLS® #: C12736704
- ID de propriété: SIRC2705388
- Type de propriété: Résidentiel, Condo
- Genre: Moderne
- Superficie habitable: 2 590 pi.ca.
- Chambre(s) à coucher: 2+1
- Salle(s) de bain: 2+1
- Pièces supplémentaires: Sejour
- Stationnement(s): 2
- Frais de copropriété mensuels: 3 957$
- Taxes municipales 2025: 16 424$
- Inscrit par:
- Christian Vermast, Paul Maranger
Description de la propriété
Putting on the Ritz! Where 5-star hotel living becomes your everyday reality. Spanning approximately 2,600 square feet of pure architectural grace, this northwest corner suite offers a masterclass in urban luxury.
The privacy of this split two-bedroom floor plan, with a separate family room, is widely regarded as one of the most desirable layouts in the building. Floor-to-ceiling windows frame uninterrupted views of the sunset and the architectural beauty of Roy Thomson Hall. The atmosphere is sophisticated, elegant and warm, with rich Walnut herringbone floors and a signature two-sided fireplace that anchors the open-concept living and dining areas.
Downsize without giving up your culinary hub. A chef's dream featuring quartz countertops, professional-grade Sub-Zero and Wolf appliances and a Wine Cell'R cooling system. The primary retreat is a true sanctuary, complete with a 6-piece ensuite bath in sumptuous marble cladding and a massive walk-in closet.
The Ritz-Carlton experience is not just about square footage; it is about security, discretion and an active lifestyle. Residents enjoy a private entrance, separate from the hotel, while maintaining full access to world-class perks such as an indoor saltwater pool, hot tub, sauna, steam room, two gyms, sky lobby with outdoor terrace and BBQ, 24-hour concierge, valet, room service, white-glove delivery of groceries and packages directly to your suit.
Two car parking and locker included. Experience the epitome of urban refined elegance.
Téléchargements et médias
Caractéristiques
- Appareils ménagers en acier inox
- Ascenseur privé
- Climatisation centrale
- Comptoirs en quartz
- Concierge
- Cuisine avec coin repas
- Foyer
- Métropolitain
- Penderie
- Pièce de détente
- Piscine intérieure
- Plan d'étage ouvert
- Plancher en bois
- Salle de bain attenante
- Salle de conditionnement physique
- Salle de lavage
- Spa / bain tourbillon
- Stationnement
- Ville
Pièces
- TypeNiveauDimensionsPlancher
- FoyerPrincipal0' x 0'Autre
- SalonPrincipal15' 10.9" x 16' 7.2"Autre
- Salle à mangerPrincipal13' 11.3" x 16' 7.2"Autre
- CuisinePrincipal10' 6.3" x 12' 11.1"Autre
- BoudoirPrincipal11' 8.9" x 17' 8.2"Autre
- AutrePrincipal15' 5.8" x 18' 7.6"Autre
- Salle de bainsPrincipal0' x 0'Autre
- Chambre à coucherPrincipal13' 5.8" x 14' 9.1"Autre
- Salle de bainsPrincipal0' x 0'Autre
- Salle de lavagePrincipal0' x 0'Autre
Agents de cette inscription
Contactez-nous pour plus d’informations
Contactez-nous pour plus d’informations
Emplacement
183 Wellington St W #4301, Toronto, Ontario, M5V 0A1 Canada
Autour de cette propriété
En savoir plus au sujet du quartier et des commodités autour de cette résidence.
Demander de l’information sur le quartier
En savoir plus au sujet du quartier et des commodités autour de cette résidence
Demander maintenantCalculatrice de versements hypothécaires
- $
- %$
- %
- Capital et intérêts 0
- Impôt foncier 0
- Frais de copropriété 0
Commercialisé par
Sotheby’s International Realty Canada
1867 Yonge Street, Suite 100
Toronto, Ontario, M4S 1Y5

