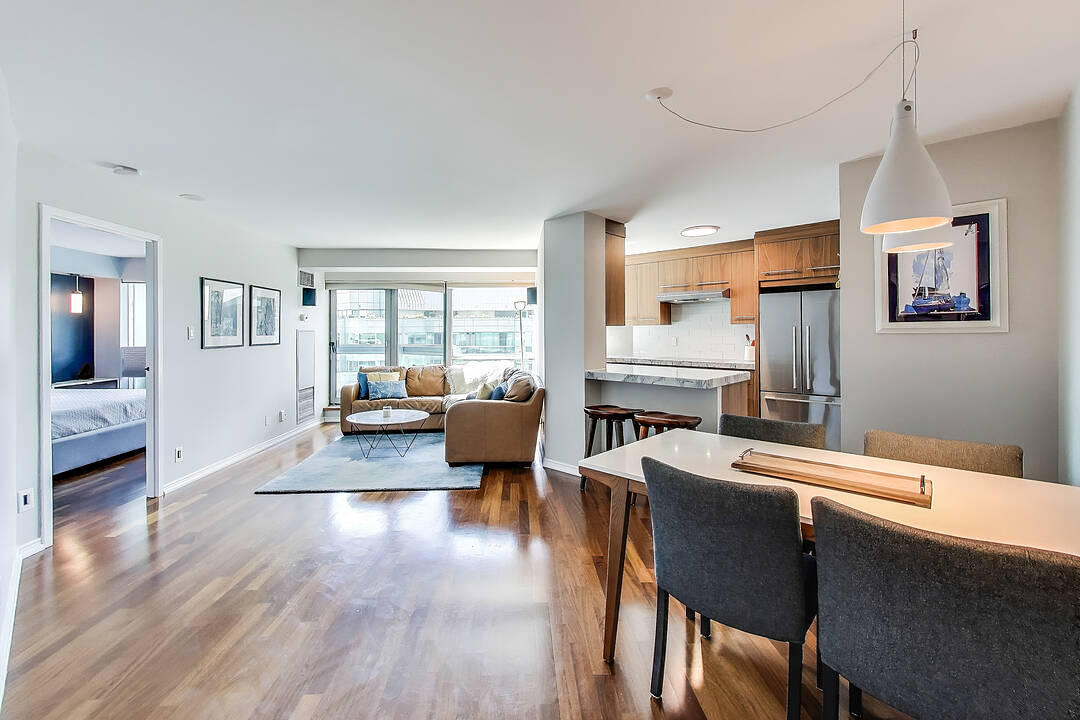Caractéristiques principales
- MLS® #: C12368244
- ID de propriété: SIRC2665049
- Type de propriété: Résidentiel, Condo
- Genre: Moderne
- Aire habitable: 900 pi.ca.
- Chambre(s) à coucher: 1+1
- Salle(s) de bain: 2
- Pièces supplémentaires: Sejour
- Stationnement(s): 1
- Frais de copropriété mensuels: 1 094$
- Taxes municipales 2025: 3 363$
- Inscrit par:
- Almir Tavares
Description de la propriété
Million-dollar lake views!
Enjoy breathtaking south-facing views from the kitchen, living room, primary bedroom and balcony in this rare 1-plus-Den, 2-bath condo at 10 Yonge Street. Fully renovated by the owner for the owner with no expense spared. Designed with the help of an interior designer, every detail has been carefully curated to create a seamless blend of elegance and functionality.
The home features Iroko African engineered hardwood flooring, custom walnut millwork throughout (wardrobes, closets, and kitchen cabinetry), plus a stunning Super White quartz countertop that anchors the modern kitchen. Enjoy high-end appliances: 36 Wolf cooktop, Wolf Oven, Bosch dishwasher, and Fisher & Paykel refrigerator. The rare spacious primary bedroom is made for a king size bed, with beautiful built-in nightstands, built-in speakers, a walk-in closet, and a spa-inspired ensuite. Step onto the balcony from either the living room or bedroom and soak in sweeping south-facing lake views. The versatile den is ideal as a home office or nursery. Condo fee includes (hydro, water, HVAC, internet, and cable TV).
Parking and locker included. This is the perfect home for buyers seeking space, style, and true luxury living on Toronto's waterfront.
Téléchargements et médias
Caractéristiques
- Appareils ménagers en acier inox
- Ascenseur
- Balcon
- Bar à petit-déjeuner
- Climatisation
- Climatisation centrale
- Comptoirs en quartz
- Concierge
- Maison d'invités
- Patio sur le toit
- Penderie
- Pièce de détente
- Piscine extérieure
- Piscine intérieure
- Plancher en bois
- Salle de bain attenante
- Salle de conditionnement physique
- Salle de lavage
- Scénique
- Stationnement
- Ville
- Vue sur le lac
Pièces
- TypeNiveauDimensionsPlancher
- FoyerPrincipal5' 10.8" x 4' 11"Autre
- CuisinePrincipal12' 1.6" x 7' 10.4"Autre
- Salle à mangerPrincipal9' 2.2" x 11' 9.7"Autre
- SalonPrincipal12' 1.6" x 10' 9.9"Autre
- Bois durPrincipal13' 1.4" x 10' 9.9"Autre
- BoudoirPrincipal6' 2.8" x 7' 6.5"Autre
- Cabinet de toilettePrincipal3' 3.3" x 4' 11"Autre
- Salle de bainsPrincipal8' 2.4" x 9' 10.1"Autre
- Garde-mangerPrincipal3' 3.3" x 4' 11"Autre
Agents de cette inscription
Contactez-moi pour plus d’informations
Contactez-moi pour plus d’informations
Emplacement
10 Yonge St #2701, Toronto, Ontario, M5E 1R4 Canada
Autour de cette propriété
En savoir plus au sujet du quartier et des commodités autour de cette résidence.
Demander de l’information sur le quartier
En savoir plus au sujet du quartier et des commodités autour de cette résidence
Demander maintenantCalculatrice de versements hypothécaires
- $
- %$
- %
- Capital et intérêts 0
- Impôt foncier 0
- Frais de copropriété 0
Commercialisé par
Sotheby’s International Realty Canada
1867 Yonge Street, Suite 100
Toronto, Ontario, M4S 1Y5

