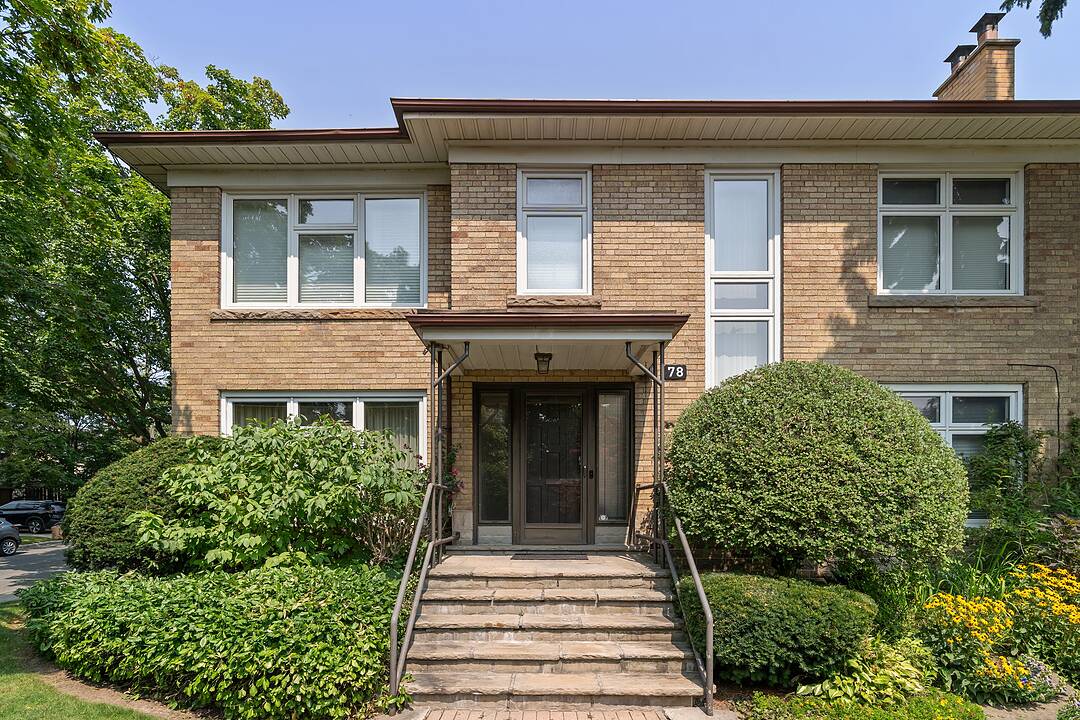Caractéristiques principales
- MLS® #: C12368032
- ID de propriété: SIRC2665044
- Type de propriété: Résidentiel, Maison unifamiliale détachée
- Genre: Moderne
- Aire habitable: 2 062 pi.ca.
- Grandeur du terrain: 6 215 pi.ca.
- Chambre(s) à coucher: 4+1
- Salle(s) de bain: 4
- Pièces supplémentaires: Sejour
- Stationnement(s): 4
- Taxes municipales 2025: 11 334$
- Inscrit par:
- Sherry Zweig
Description de la propriété
Refresh, renovate or rebuild! This well maintained property on the expansive corner lot, with its coveted two-car garage in Forest Hill North is the opportunity you have been waiting for!
Natural light fills the house with its south-facing exposure. The vibe in the house is warm and inviting. The L-Shaped living/dining area is great for entertaining family and friends. The updated, cleverly designed kitchen, has tons of counter space with lots of cupboards and drawers for all your dishes and utensils. The mudroom just off the kitchen leads to the backyard and provides a convenient entry to the house from the driveway and the garage. The cozy den offers a quiet space to watch your favourite programs. Check out the retro main floor powder room!
Upstairs are four good size bedrooms, an updated 4-piece bathroom with heated floors and an updated ensuite off of the primary bedroom. The basement has a huge recreation room, an office/bedroom, a 2 piece bathroom and a full size laundry room.
Experience the quiet tranquility of the professionally landscaped garden with perennial flowers and mature trees bringing nature to your doorstep. With excellent public and private schools nearby, public transit just a short walk away, parks, shopping, and restaurants, this property is the ideal place to create your forever home!
Téléchargements et médias
Caractéristiques
- Arrière-cour
- Climatisation
- Climatisation centrale
- Clôture brise-vue
- Foyer
- Garage
- Métropolitain
- Patio
- Pièce de détente
- Plancher en bois
- Planchers chauffants
- Salle de bain attenante
- Salle de lavage
- Sous-sol – aménagé
- Stationnement
- Vie Communautaire
Pièces
- TypeNiveauDimensionsPlancher
- SalonPrincipal12' 7.5" x 23' 5.8"Autre
- Salle à mangerPrincipal12' 7.1" x 11' 6.5"Autre
- CuisinePrincipal12' 10.7" x 14' 11"Autre
- BoudoirPrincipal9' 5.3" x 10' 6.3"Autre
- Autre2ième étage12' 8.7" x 17' 11.1"Autre
- Chambre à coucher2ième étage12' 2.4" x 12' 3.2"Autre
- Chambre à coucher2ième étage12' 10.7" x 12' 3.2"Autre
- Chambre à coucher2ième étage9' 7.7" x 11' 1.8"Autre
- Salle de loisirsSous-sol12' 2.4" x 23' 11.6"Autre
- Bureau à domicileSous-sol13' 8.1" x 10' 8.7"Autre
- Salle de lavageSous-sol11' 4.6" x 10' 10.7"Autre
Contactez-moi pour plus d’informations
Emplacement
78 Ridelle Ave, Toronto, Ontario, M6B 1J3 Canada
Autour de cette propriété
En savoir plus au sujet du quartier et des commodités autour de cette résidence.
Demander de l’information sur le quartier
En savoir plus au sujet du quartier et des commodités autour de cette résidence
Demander maintenantCalculatrice de versements hypothécaires
- $
- %$
- %
- Capital et intérêts 0
- Impôt foncier 0
- Frais de copropriété 0
Commercialisé par
Sotheby’s International Realty Canada
1867 Yonge Street, Suite 100
Toronto, Ontario, M4S 1Y5

