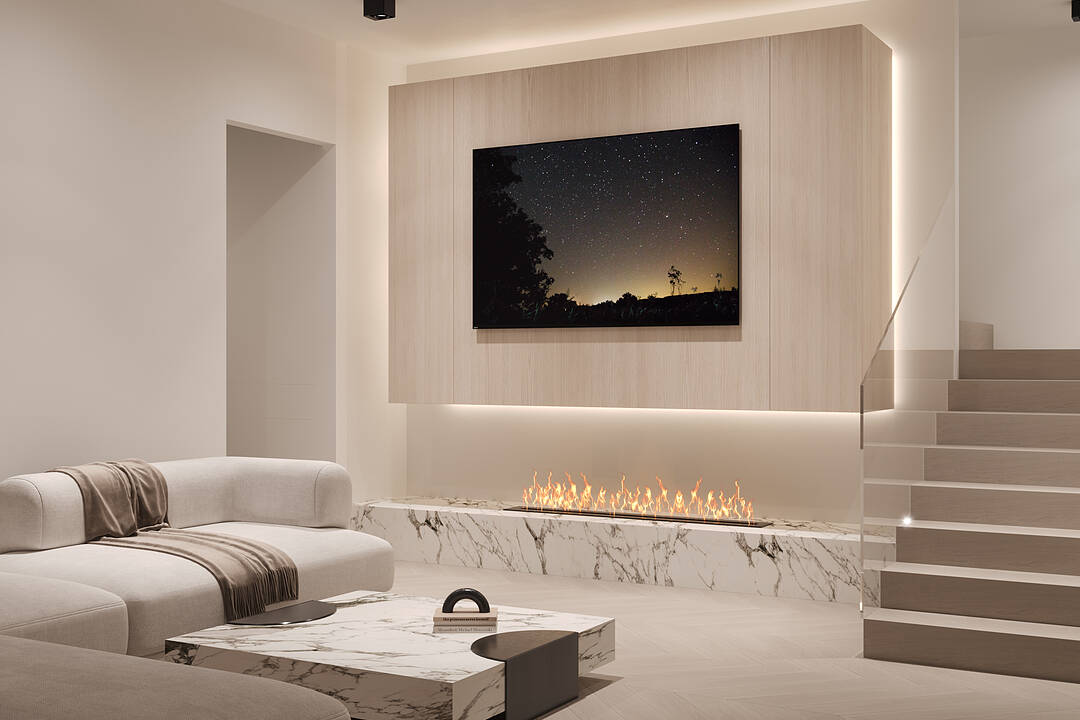Caractéristiques principales
- MLS® #: C12366092
- ID de propriété: SIRC2656658
- Type de propriété: Résidentiel, Condo
- Genre: Contemporain
- Aire habitable: 2 500 pi.ca.
- Chambre(s) à coucher: 3
- Salle(s) de bain: 3
- Pièces supplémentaires: Sejour
- Stationnement(s): 1
- Inscrit par:
- Christian Vermast, Paul Maranger
Description de la propriété
AVAILABLE SUITES:
Lower Level Unit - $4,795,000
Upper Level Unit - $4,295,000
Full Semi Unit - $8,950,000
Units ranging from 1,960 - 9,230 Sq. Ft.
Experience an unparalleled level of craftsmanship and design at the highly anticipated The Coleman-Smith Manor. After a complete and extensive exterior restoration, these stately 1885 Second Empire Victorian homes combine their original impressive timeless exteriors with brand new state-of-the-art new interiors. Gutted back to the bricks, the result is a two-storey suite of exceptional artistry and exquisite quality. Collaborating with some of the region's most highly praised innovators in construction, Lorne Rose Architects, Nazim+Rose Interiors, and Castle Rock Homes, the developers have created a one-of-a-kind property. Every ultra-luxurious detail reflects their combined, award-winning expertise, ensuring the very best in fit and finish. The residences, available as up to four separate condominium suites, can be purchased individually or combined to suit your needs. The mixed-use commercial zoning provides complete flexibility for a live and work space, allowing you to seamlessly integrate your professional and personal life. This suite occupies the ground and lower level creating an incredible 2655 square foot unit in total. Every aspect has been meticulously crafted, from the sumptuous ensuite bathroom with opulent Thassos marble tile flooring and Volocas white countertops. Custom cabinetry including smoky grey glass doors, Miele/Wolf appliances, and Caesarstone countertops. Each residence is fully customizable, providing you with the chance to personalize your space and create a home that truly reflects your taste. Located just south of Yorkville, you'll be immersed in the city's most vibrant entertainment scene. Within a short walk, enjoy tons of restaurants, the Mink Miles global luxury boutiques along Bloor, Cineplex and Eataly at the Manulife Centre and all everyday amenities. With the two subway lines close by, commuting is effortless, connecting you to the entire city with ease.
Téléchargements et médias
Pièces
- TypeNiveauDimensionsPlancher
- FoyerRez-de-chaussée4' 10.6" x 7' 2.2"Autre
- SalonRez-de-chaussée7' 2.2" x 15' 2.2"Autre
- Salle à mangerRez-de-chaussée11' 8.1" x 15' 5.8"Autre
- CuisineRez-de-chaussée12' 8.8" x 16' 4.4"Autre
- AutreRez-de-chaussée12' 11.9" x 15' 4.6"Autre
- Salle familialeSupérieur14' 9.5" x 16' 9.5"Autre
- Chambre à coucherSupérieur11' 4.6" x 19' 8.2"Autre
- Chambre à coucherSupérieur11' 6.9" x 19' 8.2"Autre
- Salle de sportSupérieur10' 11.8" x 14' 8.3"Autre
- Salle de lavageSupérieur5' 4.5" x 8' 8.5"Autre
Agents de cette inscription
Contactez-nous pour plus d’informations
Contactez-nous pour plus d’informations
Emplacement
62 Charles St E #Lower, Toronto, Ontario, M4Y 1T1 Canada
Autour de cette propriété
En savoir plus au sujet du quartier et des commodités autour de cette résidence.
Demander de l’information sur le quartier
En savoir plus au sujet du quartier et des commodités autour de cette résidence
Demander maintenantCalculatrice de versements hypothécaires
- $
- %$
- %
- Capital et intérêts 0
- Impôt foncier 0
- Frais de copropriété 0
Commercialisé par
Sotheby’s International Realty Canada
1867 Yonge Street, Suite 100
Toronto, Ontario, M4S 1Y5

