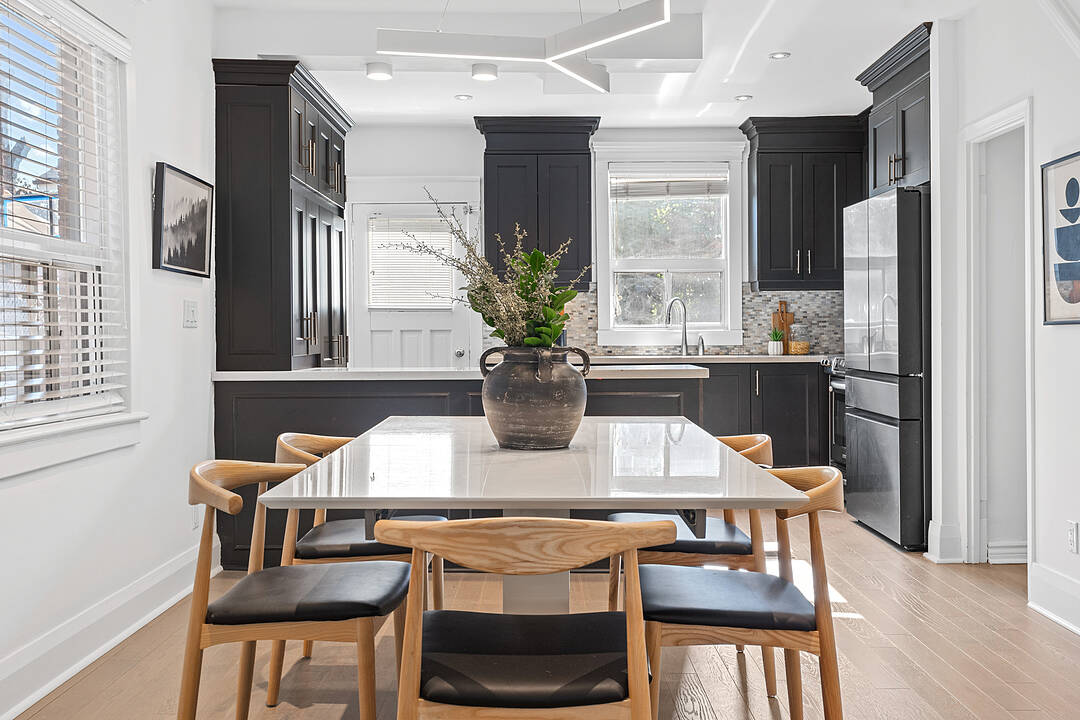Caractéristiques principales
- MLS® #: C12362611
- ID de propriété: SIRC2638542
- Type de propriété: Résidentiel, Maison de ville
- Genre: Moderne
- Aire habitable: 1 628 pi.ca.
- Grandeur du terrain: 1 876,97 pi.ca.
- Chambre(s) à coucher: 3
- Salle(s) de bain: 2
- Pièces supplémentaires: Sejour
- Stationnement(s): 1
- Taxes municipales 2025: 5 399$
- Inscrit par:
- Lani Stern
Description de la propriété
Welcome to 202 Arlington Avenue, a thoughtfully designed three-bedroom, two-bathroom semi-detached home that balances modern updates with timeless comfort.
Set on a tree-lined street, it offers a blend of form and function suited to both everyday living and entertaining. The home opens with a classic front porch, leading inside to an open-concept main level where each space flows seamlessly. The dining area is generously proportioned, ideal for hosting gatherings large or small, while the living room is framed by custom built-in millwork and a fireplace that serves as its focal point. At the rear, the modern kitchen brings style and practicality together, featuring stone countertops, stainless steel appliances, a functional pantry, and a counter with seating for casual meals.
Upstairs, the private quarters are filled with natural light. The primary bedroom is appointed with wall-to-wall cabinetry and ample space for a king-sized bed and nightstands. Two additional bedrooms, each with oversized windows, share a beautifully updated hall bathroom with a contemporary design.
The lower level extends the homes versatility, offering above-grade windows, a dedicated office, a large laundry area, and a full four-piece bathroom, making it well suited for both work and relaxation.
Outdoors, a well-maintained deck overlooks the grassy yard, perfect for dining al fresco or quiet evenings at home. A garden shed provides additional storage, while the landscaped setting enhances the overall sense of retreat.
Caractéristiques
- Appareils ménagers en acier inox
- Arrière-cour
- Balcon ouvert
- Climatisation
- Climatisation centrale
- Clôture brise-vue
- Foyer
- Garde-manger
- Patio
- Plan d'étage ouvert
- Plancher en bois
- Salle de lavage
- Stationnement
Pièces
- TypeNiveauDimensionsPlancher
- FoyerPrincipal3' 3.3" x 11' 5"Autre
- SalonPrincipal13' 5.4" x 10' 2"Autre
- Salle à mangerPrincipal12' 1.6" x 11' 3.4"Autre
- CuisinePrincipal13' 9.3" x 9' 6.1"Autre
- Bois dur2ième étage11' 4.6" x 8' 2.4"Autre
- Chambre à coucher2ième étage11' 1.8" x 8' 2.4"Autre
- Chambre à coucher2ième étage10' 2.4" x 7' 9.7"Autre
- Salle de loisirsSupérieur15' 5" x 10' 4.8"Autre
- Bureau à domicileSupérieur8' 6.3" x 7' 8.5"Autre
Contactez-moi pour plus d’informations
Emplacement
202 Arlington Ave, Toronto, Ontario, M6C 2Z5 Canada
Autour de cette propriété
En savoir plus au sujet du quartier et des commodités autour de cette résidence.
Demander de l’information sur le quartier
En savoir plus au sujet du quartier et des commodités autour de cette résidence
Demander maintenantCalculatrice de versements hypothécaires
- $
- %$
- %
- Capital et intérêts 0
- Impôt foncier 0
- Frais de copropriété 0
Commercialisé par
Sotheby’s International Realty Canada
1867 Yonge Street, Suite 100
Toronto, Ontario, M4S 1Y5

