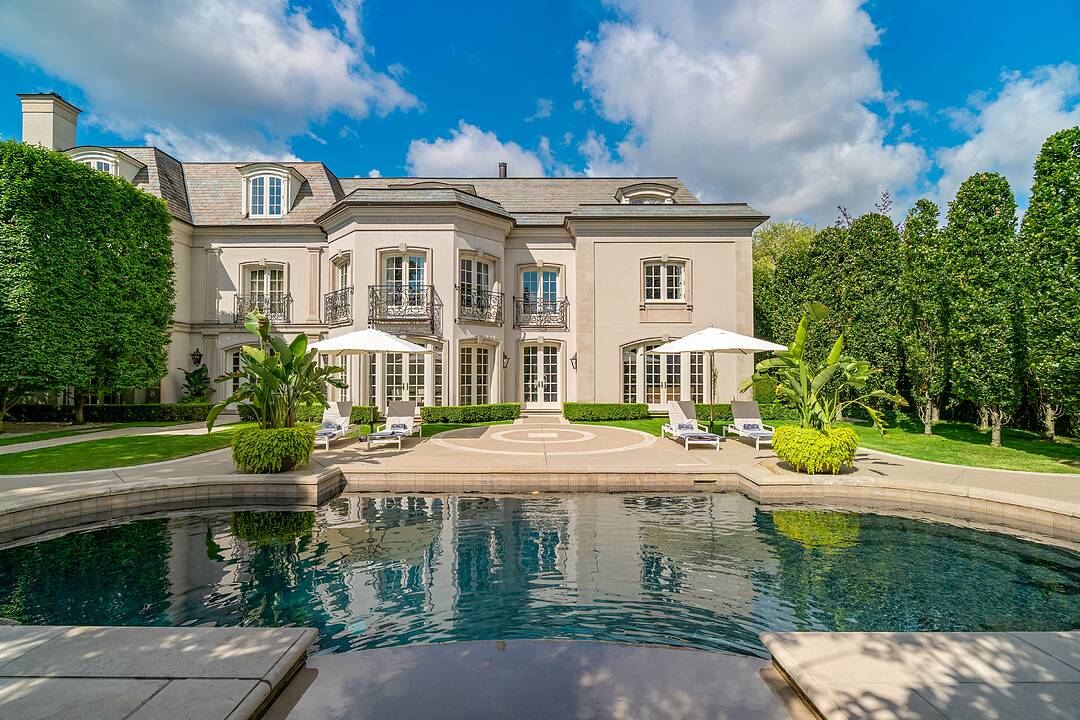Caractéristiques principales
- MLS® #: C12362555
- ID de propriété: SIRC2638541
- Type de propriété: Résidentiel, Maison unifamiliale détachée
- Genre: Moderne
- Grandeur du terrain: 24 090,99 pi.ca.
- Chambre(s) à coucher: 6
- Salle(s) de bain: 7+4
- Pièces supplémentaires: Sejour
- Stationnement(s): 9
- Taxes municipales: 81 735$
- Inscrit par:
- Christian Vermast, Paul Maranger
Description de la propriété
Drive south through the wrought iron gates off Burton Road, and you will be in awe of this exclusive enclave shared by only three privileged homes. The setting could not be more private.
Upon arrival, a sweeping sense of splendour greets you. The gated estate unfolds across four levels of pure luxury, all serviced by a private elevator, where every detail has been meticulously crafted. Sitting on one of the largest parcels of land in Forest Hill, this residence is the very epitome of timeless glamour.
The grounds have been curated by Janet Rosenberg Studio, featuring limestone walkways, open-air, and covered terraces. A perfect balance of majestic trees and plantings provides a serene backdrop. Cool off in the Betz in-ground pool, complete with a waterfall and adjacent outdoor dining loggia and outdoor kitchen pavilion.
A substantial renovation and addition, completed by Whitehall Homes, using the very best of classic materials.
For the car enthusiast, a heated driveway winds down the ramp into an underground parking facility that easily accommodates 8 vehicles.
The dazzling main floor features a number of discrete and comfortable spaces, making it ideal for entertaining family, friends and business associates. It contains a mix of formal and casual rooms, all with beautiful views and access to the gardens.
The expansive primary suite is unlike any other. You will enter through a sitting room and into the bedroom space, then find exquisite cabinetry in the his-and-hers dressing rooms. The pièce de résistance is the sculptural, solid marble bathtub in the middle of the ensuite bath.
The top floor features a private and separate wing, which is ideal for overnight or long-stay guests.
This home is all about lifestyle. Health enthusiasts will adore the spin class room, cardio room with an infrared sauna and a dedicated weight and training room. In addition to the fitness and wellness facilities, which include a massage room, the fully finished lower level also features a soundproofed home cinema with a wet bar.
A short 15-minute walk brings you to charming Forest Hill Village with shops, restaurants, cafes, and surfaces. Abundant parkland and walking trails are found in nearby Cedarvale Park and Ravine. 15-minute drive to Yorkville.
This is a lifetime opportunity to acquire a world-class family home that can be passed on for generations to come.
Téléchargements et médias
Caractéristiques
- Appareils ménagers en acier inox
- Arrière-cour
- Ascenseur privé
- Atelier
- Bar à petit-déjeuner
- Bibliothèque
- Centre de conditionnement physique sur place
- Climatisation centrale
- Clôture brise-vue
- Coin bar
- Comptoirs en marbre
- Cuisine avec coin repas
- Foyer
- Garage
- Garage pour 3 voitures et plus
- Garde-manger
- Jardins
- Métropolitain
- Patio
- Penderie
- Pièce de détente
- Piscine extérieure
- Plancher en bois
- Planchers chauffants
- Salle de bain attenante
- Salle de conditionnement physique
- Salle de lavage
- Salle de média / théâtre
- Sous-sol – aménagé
- Spa / bain tourbillon
- Stationnement
- Système d’arrosage
- Système d’arrosage
- Système de sécurité
- Terrasse
Pièces
- TypeNiveauDimensionsPlancher
- FoyerPrincipal13' 7.3" x 17' 4.6"Autre
- SalonPrincipal17' 8.2" x 18' 9.2"Autre
- Salle à mangerPrincipal16' 11.9" x 18' 11.9"Autre
- BibliothèquePrincipal17' 8.2" x 18' 9.2"Autre
- CuisinePrincipal17' 8.2" x 22' 10.8"Autre
- SalonPrincipal18' 3.2" x 25' 5.9"Autre
- Salle familialePrincipal20' 11.9" x 25' 5.9"Autre
- Autre2ième étage18' 3.2" x 25' 5.9"Autre
- Salon2ième étage18' 11.9" x 26' 11.6"Autre
- Chambre à coucher2ième étage12' 6" x 16' 8.3"Autre
- Chambre à coucher2ième étage12' 4.4" x 17' 9.3"Autre
- Chambre à coucher3ième étage15' 3.4" x 19' 11.3"Autre
- Chambre à coucher3ième étage12' 11.9" x 15' 11"Autre
- Salon3ième étage13' 6.9" x 20' 1.5"Autre
- Média / Divertissement3ième étage14' 11.9" x 20' 9.4"Autre
- Chambre à coucher3ième étage11' 8.1" x 19' 9.4"Autre
- Salle de sportSupérieur18' 11.9" x 24' 4.5"Autre
- Salle de sportSupérieur14' 8.7" x 15' 2.6"Autre
- Média / DivertissementSupérieur10' 9.1" x 18' 11.9"Autre
- Salle de sportSupérieur14' 11.9" x 27' 11.9"Autre
- Salle de lavageSupérieur11' 11.7" x 18' 11.9"Autre
Agents de cette inscription
Contactez-nous pour plus d’informations
Contactez-nous pour plus d’informations
Emplacement
42 Burton Rd, Toronto, Ontario, M5P 1V2 Canada
Autour de cette propriété
En savoir plus au sujet du quartier et des commodités autour de cette résidence.
Demander de l’information sur le quartier
En savoir plus au sujet du quartier et des commodités autour de cette résidence
Demander maintenantCalculatrice de versements hypothécaires
- $
- %$
- %
- Capital et intérêts 0
- Impôt foncier 0
- Frais de copropriété 0
Commercialisé par
Sotheby’s International Realty Canada
1867 Yonge Street, Suite 100
Toronto, Ontario, M4S 1Y5

