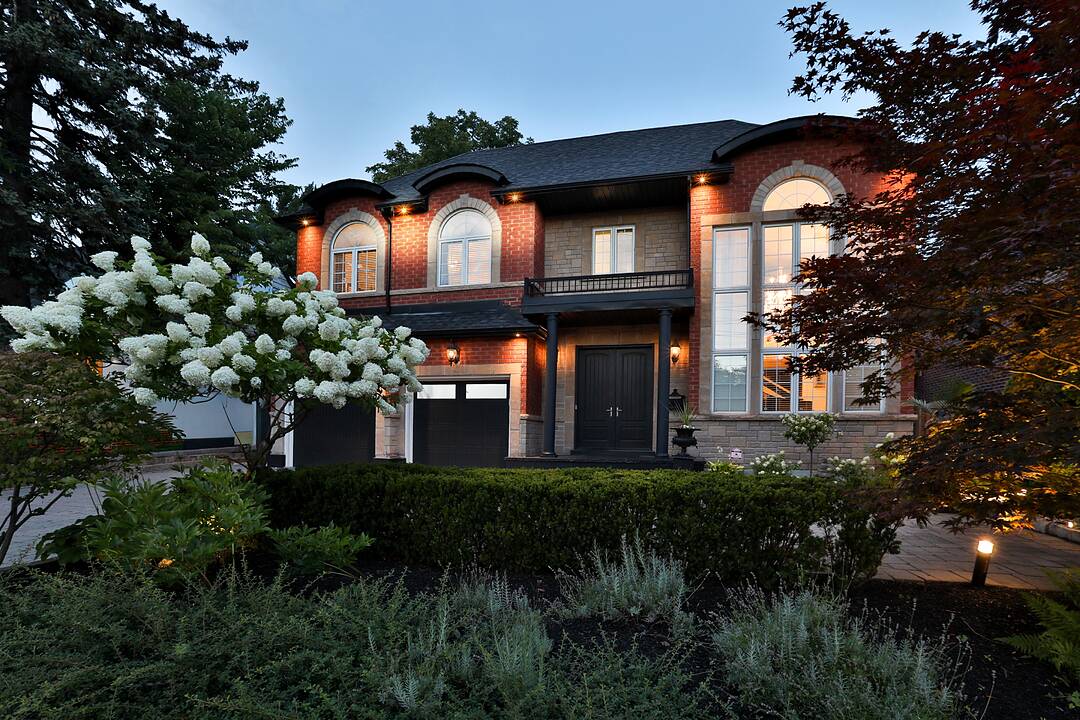Caractéristiques principales
- MLS® #: W12394324
- ID de propriété: SIRC2612015
- Type de propriété: Résidentiel, Maison unifamiliale détachée
- Genre: 2 étages
- Construit en: 2007
- Chambre(s) à coucher: 4
- Salle(s) de bain: 4+1
- Pièces supplémentaires: Sejour
- Stationnement(s): 6
- Taxes municipales 2024: 10 644$
- Inscrit par:
- Lisa Robinson
Description de la propriété
Situated on a large lot in prestigious Edenbridge-Humber Valley, this gorgeous custom home with a stone and brick facade exudes sophistication. Offering over 5,000 sq ft of elegantly finished living space across three levels. The main level features a magnificent two-storey living room, stylish formal dining room, chef's kitchen with professional grade appliances, and a cozy family room with gas fireplace. The main level also offers a home office or guest bedroom overlooking the beautifully landscaped backyard. Upstairs, the spacious primary suite features a sitting area, five-piece ensuite, and large walk-in closet. Two additional bedrooms with an adjoining five-piece ensuite, an additional full bath, and a loft (potential fourth bedroom) complete the second level. The finished lower level is purposefully designed for wellness and recreation, featuring an exercise area, games room, full bath, and sauna for relaxation. The resort-inspired backyard oasis offers a saltwater pool with waterfall feature, hot tub under the pergola, and multiple seating areas, creating a peaceful and luxurious setting for enjoying the warmer weather. Ample parking is available with a two-car integrated garage and stone driveway which offers a convenient turnaround. This is a wonderful opportunity to live in this sought-after neighbourhood, close to top-rated schools, parks, golf courses, and amenities.
Téléchargements et médias
Caractéristiques
- Appareils ménagers en acier inox
- Appareils ménagers haut-de-gamme
- Arrière-cour
- Bar à petit-déjeuner
- Climatisation centrale
- Clôture brise-vue
- Cuisine avec coin repas
- Foyer
- Garage
- Golf
- Patio
- Penderie
- Pièce de détente
- Piscine extérieure
- Plan d'étage ouvert
- Plancher en bois
- Salle de bain attenante
- Salle de conditionnement physique
- Salle de lavage
- Sous-sol – aménagé
- Spa / bain tourbillon
- Stationnement
- Système d’arrosage
- Système de sécurité
Pièces
- TypeNiveauDimensionsPlancher
- FoyerPrincipal6' 11.8" x 25' 3.9"Tuiles
- SalonPrincipal12' 9.4" x 13' 5.8"Bois dur
- Salle à mangerPrincipal12' 9.4" x 13' 5.8"Bois dur
- Salle familialePrincipal14' 11" x 16' 2.8"Bois dur
- CuisinePrincipal12' 7.9" x 13' 5.8"Tuiles
- Salle à déjeunerPrincipal7' 6.9" x 13' 5.8"Tuiles
- Bureau à domicilePrincipal10' 7.8" x 10' 2"Bois dur
- Salle de lavagePrincipal5' 6.9" x 10' 8.6"Tuiles
- Chambre à coucher principale2ième étage16' 4.8" x 24' 6.8"Bois dur
- Chambre à coucher2ième étage13' 6.9" x 21' 3.9"Bois dur
- Chambre à coucher2ième étage10' 8.6" x 12' 4"Bois dur
- Loft2ième étage12' 9.4" x 12' 2"Bois dur
- Salle de loisirsSous-sol16' 2" x 20' 4.8"Autre
- Salle de jeuxSous-sol13' 3" x 33' 7.1"Autre
- Salle de sportSous-sol12' 8.8" x 15' 1.8"Autre
- BoudoirSous-sol10' 2.8" x 11' 10.1"Autre
Agents de cette inscription
Contactez-moi pour plus d’informations
Contactez-moi pour plus d’informations
Emplacement
1437 Islington Ave, Toronto, Ontario, M9A 3K8 Canada
Autour de cette propriété
En savoir plus au sujet du quartier et des commodités autour de cette résidence.
Demander de l’information sur le quartier
En savoir plus au sujet du quartier et des commodités autour de cette résidence
Demander maintenantCalculatrice de versements hypothécaires
- $
- %$
- %
- Capital et intérêts 0
- Impôt foncier 0
- Frais de copropriété 0
Commercialisé par
Sotheby’s International Realty Canada
1867 Yonge Street, Suite 100
Toronto, Ontario, M4S 1Y5

