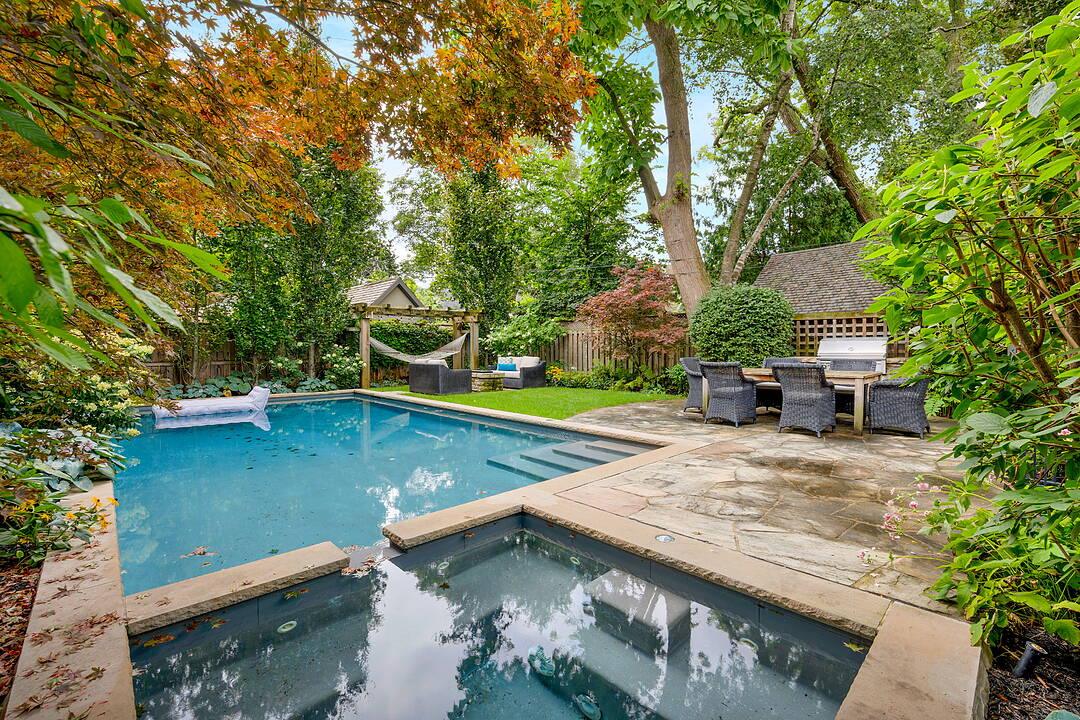Caractéristiques principales
- MLS® #: W12357439
- ID de propriété: SIRC2601287
- Type de propriété: Résidentiel, Maison unifamiliale détachée
- Genre: Moderne
- Grandeur du terrain: 6 510 pi.ca.
- Chambre(s) à coucher: 4+1
- Salle(s) de bain: 4
- Pièces supplémentaires: Sejour
- Stationnement(s): 5
- Inscrit par:
- Simon Cook, Eileen Stewart
Description de la propriété
Distinguished Kingsway residence blends timeless elegance with modern sophistication. Every detail has been thoughtfully designed, from the sun-filled chefs kitchen to the expansive family room that flows effortlessly for both everyday living and refined entertaining. Stunning over sized glass sliding doors opening up to a private garden sanctuary that reflects true pride of ownership. Meticulously landscaped and lovingly maintained. Surrounded by mature greenery, the sparkling pool anchors a private retreat that feels like a resort in the city, offering beauty and tranquility in every season. The widened driveway allows for convenient side-by-side parking, a rare luxury in this neighbourhood. Perfectly situated, the home is only a short walk to the subway, Bloor Streets boutique shops and acclaimed restaurants, and some of Toronto's most coveted schools. A rare offering in one of the city's most prestigious enclaves.
Téléchargements et médias
Caractéristiques
- Appareils ménagers en acier inox
- Arrière-cour
- Balcon
- Climatisation
- Climatisation centrale
- Cuisine avec coin repas
- Espace extérieur
- Foyer
- Garage
- Intimité
- Patio
- Penderie
- Piscine extérieure
- Plancher en bois
- Salle de bain attenante
- Salle de lavage
- Salle-penderie
- Sous-sol – aménagé
- Stationnement
- Vie Communautaire
Pièces
- TypeNiveauDimensionsPlancher
- SalonRez-de-chaussée17' 9.3" x 12' 11.9"Autre
- Salle à mangerRez-de-chaussée13' 8.9" x 12' 11.9"Autre
- Salle familialeRez-de-chaussée17' 10.5" x 14' 3.2"Autre
- CuisineRez-de-chaussée20' 9.2" x 13' 9.3"Autre
- Cabinet de toiletteRez-de-chaussée2' 9.4" x 8' 2.4"Autre
- Bois dur2ième étage16' 1.2" x 12' 11.9"Autre
- Chambre à coucher2ième étage13' 2.2" x 10' 4"Autre
- Chambre à coucher2ième étage12' 4.4" x 12' 11.9"Autre
- Bureau à domicile2ième étage5' 4.1" x 6' 5.5"Autre
- Chambre à coucher2ième étage8' 5.9" x 11' 1.8"Autre
- Salle de bains2ième étage7' 10.4" x 4' 11"Autre
- Salle de loisirsSous-sol16' 9.5" x 28' 4.1"Autre
- Chambre à coucherSous-sol12' 9.5" x 12' 9.9"Autre
- ServiceSous-sol15' 8.1" x 12' 9.9"Autre
Agents de cette inscription
Contactez-nous pour plus d’informations
Contactez-nous pour plus d’informations
Emplacement
67 King Georges Rd, Toronto, Ontario, M8X 1L8 Canada
Autour de cette propriété
En savoir plus au sujet du quartier et des commodités autour de cette résidence.
Demander de l’information sur le quartier
En savoir plus au sujet du quartier et des commodités autour de cette résidence
Demander maintenantCalculatrice de versements hypothécaires
- $
- %$
- %
- Capital et intérêts 0
- Impôt foncier 0
- Frais de copropriété 0
Commercialisé par
Sotheby’s International Realty Canada
3109 Bloor Street West, Unit 1
Toronto, Ontario, M8X 1E2

