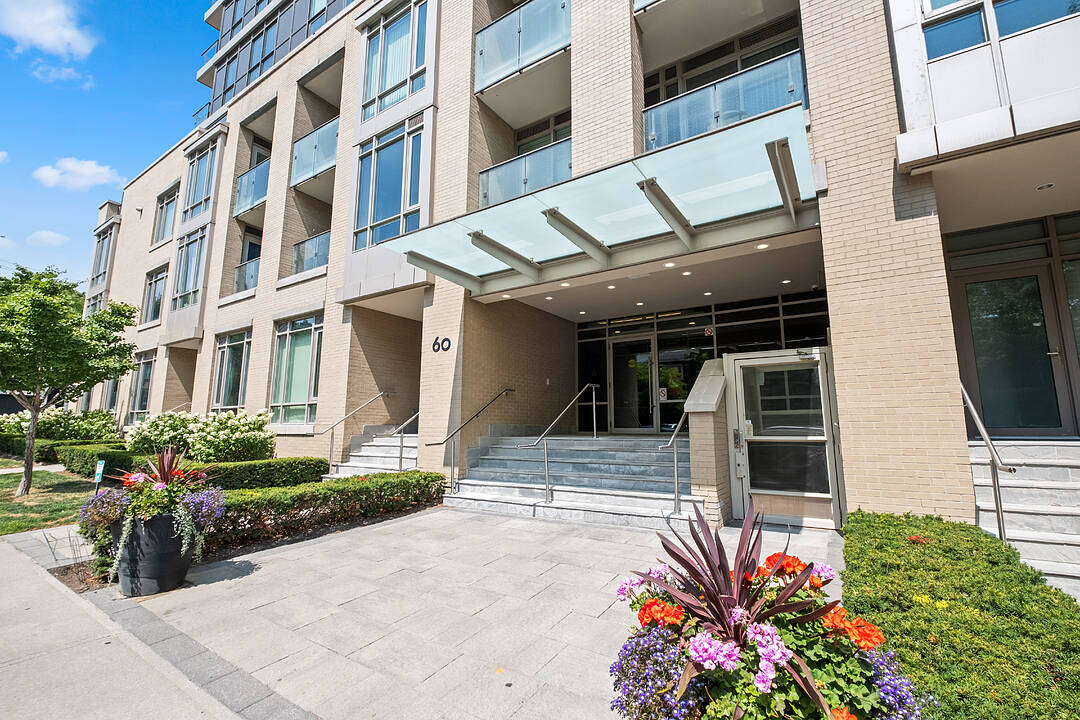Caractéristiques principales
- MLS® #: C12339745
- ID de propriété: SIRC2562383
- Type de propriété: Résidentiel, Condo
- Genre: Moderne
- Aire habitable: 859 pi.ca.
- Construit en: 2015
- Chambre(s) à coucher: 2
- Salle(s) de bain: 2
- Pièces supplémentaires: Sejour
- Stationnement(s): 1
- Frais de copropriété mensuels: 720$
- Taxes municipales: 4 449$
- Inscrit par:
- Kimmé Myles
Description de la propriété
Fabulous corner suite at The Berwick - one of Midtowns most sophisticated mid-rise residences.
This rarely offered northwest corner unit offers 1184 square of total living space, including a 325 square feet wraparound balcony, soaring 9-foot ceilings, and floor-to-ceiling windows that flood the home with natural light. Enjoy unobstructed west-facing treetop views for breathtaking sunsets and a serene north facing outlook over the courtyard and low-rise townhomes. The coveted split 2-bedroom layout ensures both privacy and functionality. The primary suite (currently a den) features balcony access, a walk-in closet, and a 4-piece ensuite. The second bedroom enjoys its own 3-piece bath for guests. The kitchen is a true entertainers hub with stainless steel appliances, granite counters, a practical island with extra storage, and direct balcony access. Whether hosting friends or enjoying quiet evenings, this suite offers a perfect blend of energy and calm.
Located away from the hustle and bustle of Yonge and Eglinton, The Berwick delivers the best of both worlds - a peaceful setting steps from Farm Boy, Cineplex, Indigo, Sephora, top restaurants, shops, fitness studios, the subway and soon to be completed Eglinton crosstown LRT!
Stellar amenities include : party, library, and media rooms, community barbeque and patio, Pilates/yoga studio, fully equipped gym, sauna, guest suite, and 24-hour concierge services. Includes owned parking and locker. Bicycle rental available.
Caractéristiques
- Appareils ménagers en acier inox
- Balcon
- Balcon entourant la maison
- Bar à petit-déjeuner
- Bibliothèque
- Climatisation
- Climatisation centrale
- Comptoir en granite
- Concierge
- Espace de rangement
- Métropolitain
- Patio sur le toit
- Penderie
- Plan d'étage ouvert
- Salle de bain attenante
- Salle de conditionnement physique
- Salle de lavage
- Salle de média / théâtre
- Salle-penderie
- Scénique
- Stationnement
- Ville
Pièces
Contactez-moi pour plus d’informations
Emplacement
60 Berwick Ave #508, Toronto, Ontario, M5P 0A3 Canada
Autour de cette propriété
En savoir plus au sujet du quartier et des commodités autour de cette résidence.
Demander de l’information sur le quartier
En savoir plus au sujet du quartier et des commodités autour de cette résidence
Demander maintenantCalculatrice de versements hypothécaires
- $
- %$
- %
- Capital et intérêts 0
- Impôt foncier 0
- Frais de copropriété 0
Commercialisé par
Sotheby’s International Realty Canada
1867 Yonge Street, Suite 100
Toronto, Ontario, M4S 1Y5

