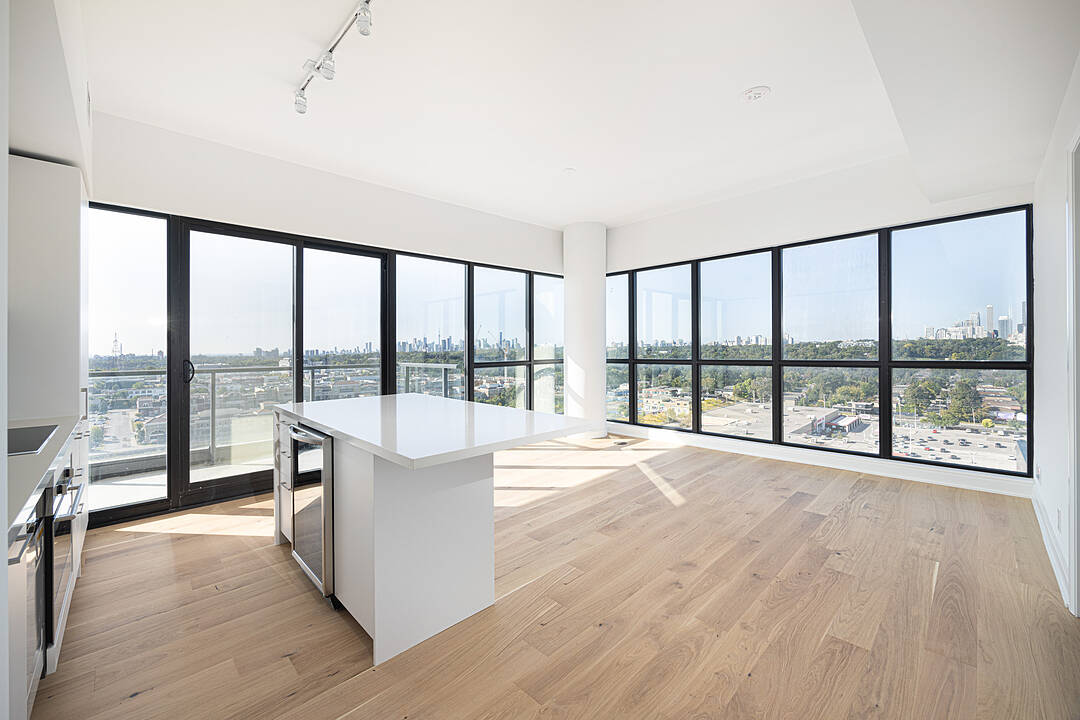Caractéristiques principales
- MLS® #: C12336902
- ID de propriété: SIRC2560824
- Type de propriété: Résidentiel, Condo
- Genre: Moderne
- Aire habitable: 915 pi.ca.
- Chambre(s) à coucher: 2
- Salle(s) de bain: 3
- Pièces supplémentaires: Sejour
- Stationnement(s): 1
- Frais de copropriété mensuels: 745$
- Taxes municipales 2025: 3 498$
- Inscrit par:
- Gordon White
Description de la propriété
Welcome to this luxurious split 2-bedroom, 2.5-bath southwest corner suite in the coveted Upper East Village development. Bright and spacious, the sun-drenched layout features floor-to-ceiling windows, engineered hardwood flooring, and an oversized balcony with multiple walkouts, plus a private balcony off the second bedroom. Both bedrooms offer the convenience of en-suite baths, while the stylish kitchen is equipped with a premium appliance package, centre island, and built-in wine fridgeperfect for entertaining. Additional highlights include a dedicated laundry area with sink and custom built-in cabinetry. Parking and locker are included for added convenience. Residents will enjoy exceptional building amenities such as a 24/7 concierge, indoor pool, fully equipped cardio and weight room, and an outdoor lounge with BBQ area. Located in the highly sought-after Leaside neighbourhood, this home is just steps from transit, top-tier shopping, dining, and excellent schools. Experience a refined urban lifestyle in one of Torontos most desirable communities
Téléchargements et médias
Caractéristiques
- Appareils ménagers haut-de-gamme
- Ascenseur
- Balcon
- Climatisation centrale
- Concierge
- Cuisine avec coin repas
- Espace de rangement
- Garage
- Métropolitain
- Piscine intérieure
- Plan d'étage ouvert
- Plancher en bois
- Portier
- Salle de bain attenante
- Salle de conditionnement physique
- Salle de lavage
- Stationnement
- Vie Communautaire
- Ville
Pièces
- TypeNiveauDimensionsPlancher
- SalonPrincipal15' 9.3" x 13' 9.3"Autre
- CuisinePrincipal6' 9.4" x 11' 10.7"Autre
- Chambre à coucherPrincipal14' 5.6" x 12' 8.8"Autre
- Chambre à coucherPrincipal10' 2" x 9' 5.7"Autre
- FoyerPrincipal13' 1.4" x 6' 6.7"Autre
Contactez-moi pour plus d’informations
Emplacement
33 Frederick Todd Way #1501, Toronto, Ontario, M5A 4A9 Canada
Autour de cette propriété
En savoir plus au sujet du quartier et des commodités autour de cette résidence.
Demander de l’information sur le quartier
En savoir plus au sujet du quartier et des commodités autour de cette résidence
Demander maintenantCalculatrice de versements hypothécaires
- $
- %$
- %
- Capital et intérêts 0
- Impôt foncier 0
- Frais de copropriété 0
Commercialisé par
Sotheby’s International Realty Canada
1867 Yonge Street, Suite 100
Toronto, Ontario, M4S 1Y5

