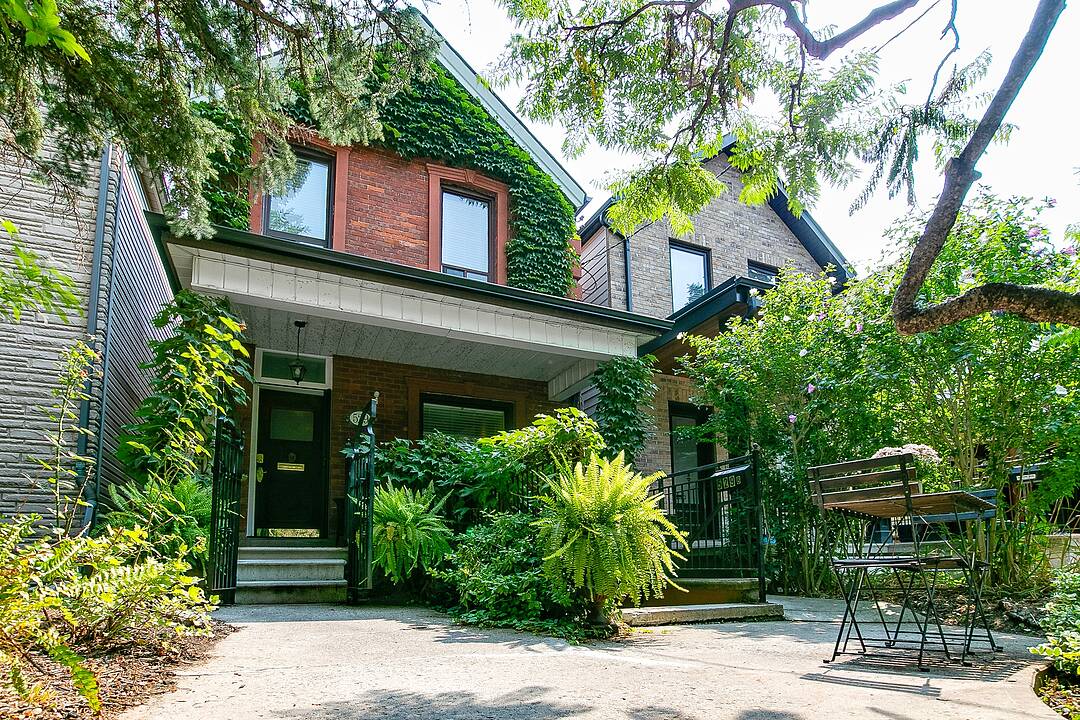Caractéristiques principales
- MLS® #: C12331564
- ID de propriété: SIRC2555813
- Type de propriété: Résidentiel, Maison unifamiliale détachée
- Genre: 2 étages
- Grandeur du terrain: 2 320 pi.ca.
- Chambre(s) à coucher: 3+1
- Salle(s) de bain: 4
- Stationnement(s): 2
- Taxes municipales 2025: 7 561$
- Inscrit par:
- Myles Slocombe
Description de la propriété
Welcome to this superb detached family home in prime Little Italy with character, charm and the ability to supplement the mortgage with a legal 1-bedroom lower-level apartment that is also great for nannies, extended family or birds that have come back to the nest. Walk up the lush front path and be transported to a tranquil retreat that greets you with a welcoming front porch that leads to a bright and spacious open concept main floor with soaring ceilings. The living room features a gas fireplace and transitions to a generous dining room with a gallery-like feel. The renovated kitchen provides granite counters, a breakfast area and a sliding door walk-out to a private covered deck and cosy low-maintenance backyard perfect for outdoor dining and relaxing. The 2nd floor boasts a large primary bedroom with a 4-piece ensuite, walk-in closet and upper balcony with views of the CN Tower that is perfect for sipping morning coffee on. The rear lower level provides an office zone, laundry area and extra bathroom for the main home. The income suite provides a full separate walk-out at the front of the home, a full-sized kitchen, living area, bedroom and bathroom that all benefit from high ceilings.
Perhaps live in the lower suite during the 2026 FIFA World Cup and Airbnb the main home! The suite could also be reconfigured to become part of the main home if preferred. The lower level also has a handy storage room accessed from the lower patio. 529 Crawford includes 2 car parking off the laneway, and a laneway house report confirms that one can be built. All located a short walk to College Street shops, restaurants, TTC, Bickford Park, bicycle paths and more. This is a perfect opportunity for families in one of Toronto's most vibrant neighbourhoods that also provides excellent income potential.
Téléchargements et médias
Caractéristiques
- Appareils ménagers en acier inox
- Arrière-cour
- Balcon
- Climatisation centrale
- Cuisine avec coin repas
- Foyer
- Métropolitain
- Plancher en bois
- Salle de bain attenante
- Salle de lavage
- Sous-sol avec entrée indépendante
- Stationnement
- Suite Autonome
- Vie Communautaire
- Ville
Pièces
- TypeNiveauDimensionsPlancher
- SalonPrincipal11' 3" x 15' 2.2"Bois dur
- Salle à mangerPrincipal10' 11.8" x 14' 11"Bois dur
- CuisinePrincipal10' 7.1" x 20' 9.4"Bois dur
- Autre2ième étage10' 11.1" x 18' 11.9"Bois dur
- Chambre à coucher2ième étage10' 5.1" x 16' 8"Bois dur
- Chambre à coucher2ième étage7' 10.8" x 8' 9.5"Bois dur
- Bureau à domicileSous-sol8' 11.8" x 9' 3.8"Autre
- CuisineSous-sol13' 9.7" x 15' 4.2"Autre
- SalonSous-sol13' 9.7" x 15' 4.2"Autre
- Chambre à coucherSous-sol9' 8.5" x 9' 2.2"Autre
Agents de cette inscription
Contactez-moi pour plus d’informations
Contactez-moi pour plus d’informations
Emplacement
529 Crawford St, Toronto, Ontario, M6G 3J9 Canada
Autour de cette propriété
En savoir plus au sujet du quartier et des commodités autour de cette résidence.
Demander de l’information sur le quartier
En savoir plus au sujet du quartier et des commodités autour de cette résidence
Demander maintenantCalculatrice de versements hypothécaires
- $
- %$
- %
- Capital et intérêts 0
- Impôt foncier 0
- Frais de copropriété 0
Commercialisé par
Sotheby’s International Realty Canada
1867 Yonge Street, Suite 100
Toronto, Ontario, M4S 1Y5

