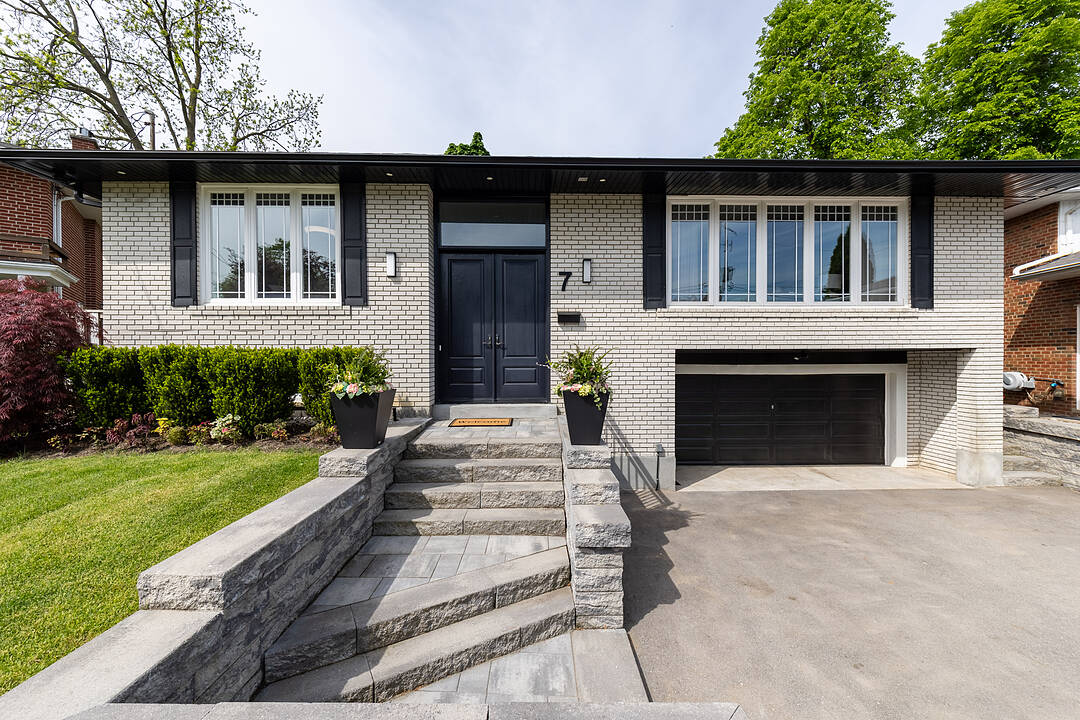Caractéristiques principales
- MLS® #: W12466571
- ID de propriété: SIRC2553879
- Type de propriété: Résidentiel, Maison unifamiliale détachée
- Genre: Plain-pied
- Chambre(s) à coucher: 3+1
- Salle(s) de bain: 4
- Pièces supplémentaires: Sejour
- Stationnement(s): 6
- Inscrit par:
- Susan Saccucci, Dallas Chorley
Description de la propriété
Beautifully renovated raised bungalow in a coveted Etobicoke enclave. Tucked away on a quiet cul-de-sac just steps from the Mimico Creek ravine, this 3+1 bedroom, 4-bathroom home blends timeless elegance with modern function in one of Etobicokes most sought-after neighbourhoods.Step into the impressive 12-foot foyer, where crown moulding and oak hardwood set the tone for the inviting main floor. The sun-filled living room, anchored by a cozy gas fireplace, flows seamlessly into the dining area and showpiece kitchen. Designed for chefs and entertainers alike, the kitchen features a professional Ultraline gas range, GE Café French-door oven, Caesarstone "soapstone" counters, custom maple cabinetry, and an oversized 8-foot island.The main level offers two versatile primary suites each with a private ensuite plus bonus flex space ideal as a home office, dressing room, or additional bedroom. A tucked-away powder room adds thoughtful privacy for guests.The lower/ground level is equally impressive, with a bright king-sized bedroom, full bathroom, stylish laundry room with quartz counters and utility sink, and a welcoming family room with a wood-burning fireplace and built-ins. A convenient side entrance, large storage area, and under-stair space maximize functionality.Outdoors, the backyard is a private retreat featuring a heated inground pool, stamped concrete patio, lush gardens, and double French doors from the kitchen, perfect for summer gatherings. The lot widens to 100 feet, offering space to play, relax, or expand.Close to top schools (St. Gregs, Josyf Cardinal Slipyj, Michael Power, Martingrove), parks, trails, shopping, dining, highways, and Pearson Airport. This home offers the best of Etobicoke living. Recent upgrades include: furnace and heat pump (2023), windows (2020-2025), and pool updates (2020-2024).Be sure to watch the video and view the Feature Sheet for the full list of updates.
Téléchargements et médias
Caractéristiques
- Arrière-cour
- Climatisation
- Climatisation centrale
- Comptoirs en quartz
- Foyer
- Garage
- Penderie
- Piscine extérieure
- Plancher en bois
- Salle de bain attenante
- Salle de lavage
- Sous-sol – aménagé
- Stationnement
Pièces
- TypeNiveauDimensionsPlancher
- FoyerEntre3' 3.3" x 3' 3.3"Autre
- SalonPrincipal12' 10.3" x 22' 2.1"Autre
- Salle à mangerPrincipal10' 8.3" x 10' 4"Autre
- CuisinePrincipal10' 8.3" x 18' 6"Autre
- Chambre à coucherPrincipal14' 2" x 11' 6.5"Autre
- Salle de bainsPrincipal5' 6.1" x 6' 5.9"Autre
- Chambre à coucherPrincipal7' 11.6" x 11' 6.7"Autre
- Chambre à coucherPrincipal10' 9.1" x 12' 3.6"Autre
- Salle de bainsPrincipal6' 8.7" x 4' 8.6"Autre
- Salle de bainsPrincipal9' 10.1" x 4' 9"Autre
- Chambre à coucherRez-de-chaussée12' 11.1" x 13' 5.8"Autre
- Salle familialeRez-de-chaussée14' 3.6" x 19' 7.4"Autre
- Salle de bainsRez-de-chaussée6' 8.3" x 5' 2.5"Autre
- Salle de lavageRez-de-chaussée8' 11" x 12' 9.1"Autre
Agents de cette inscription
Contactez-nous pour plus d’informations
Contactez-nous pour plus d’informations
Emplacement
7 Welbrooke Pl, Toronto, Ontario, M9B 5A3 Canada
Autour de cette propriété
En savoir plus au sujet du quartier et des commodités autour de cette résidence.
Demander de l’information sur le quartier
En savoir plus au sujet du quartier et des commodités autour de cette résidence
Demander maintenantCalculatrice de versements hypothécaires
- $
- %$
- %
- Capital et intérêts 0
- Impôt foncier 0
- Frais de copropriété 0
Commercialisé par
Sotheby’s International Realty Canada
3109 Bloor Street West, Unit 1
Toronto, Ontario, M8X 1E2

