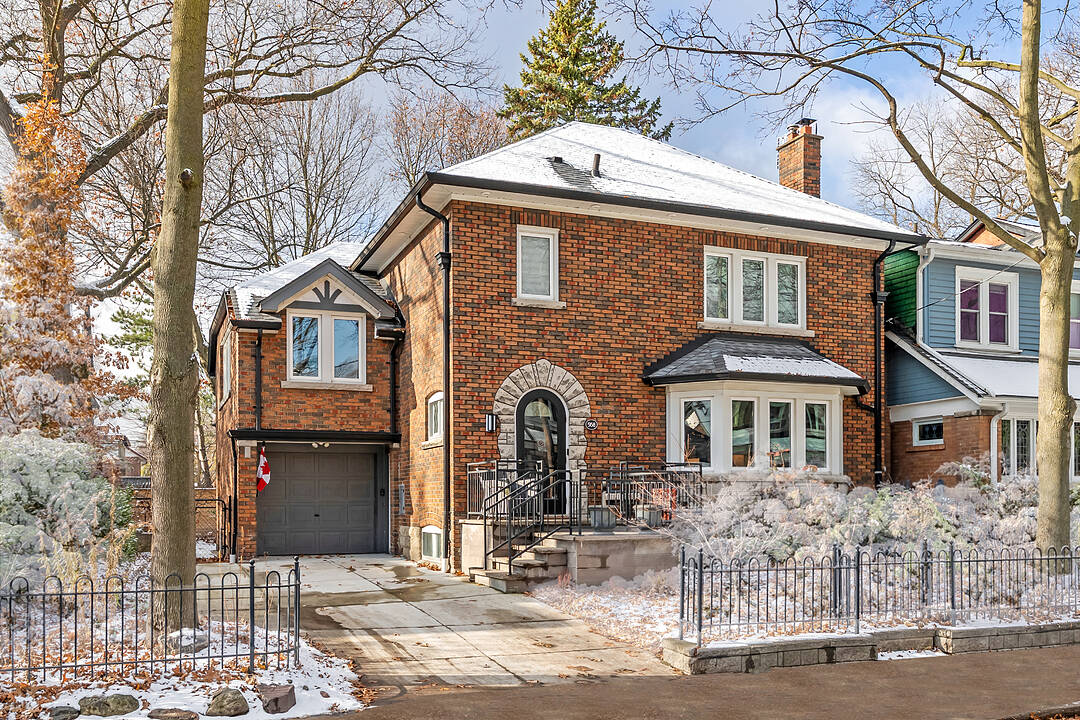Caractéristiques principales
- MLS® #: W12752528
- ID de propriété: SIRC2551783
- Type de propriété: Résidentiel, Maison unifamiliale détachée
- Genre: Moderne
- Superficie habitable: 2 368 pi.ca.
- Grandeur du terrain: 2 500 pi.ca.
- Chambre(s) à coucher: 4+1
- Salle(s) de bain: 3
- Pièces supplémentaires: Sejour
- Stationnement(s): 3
- Taxes municipales: 12 028$
- Inscrit par:
- Paul Maranger, Christian Vermast
Description de la propriété
The heated private driveway, which accommodates two large cars, along with the front walkway and porch, means you will never have to shovel snow again. Crafted for the sophisticated urbanite, this home offers a dream lifestyle with an easy-to-maintain exterior that eliminates yard work. The wide frontage and perfectly sized backyard deck provide a comfortable outdoor space without the constant upkeep. You work endless hours at the office. Your home is your haven.
Designed for the serious foodie, this home rejects the idea of a formal dining room. Instead, it embraces high-end, farm-to-table entertaining with a massive eight-person centre island where guests can be part of the culinary action. The kitchen is truly a cook’s delight, featuring custom, top-of-the-line Lauriermax cabinetry from Quebec, a Wolf 6-burner gas stove, a Sub-Zero fridge and freezer, and double wine towers (150-bottle capacity each) in the back kitchen. A large walk-in pantry offers ample storage. The entire main floor is open-concept, combining the kitchen, eating area, and lounging space, and its generous width is immediately apparent thanks to the fifty-foot-wide lot. If you love great food, this is the home for you!
The upstairs configuration is perfectly suited for professional singles, couples, or small families. The smallest bedroom has been thoughtfully converted into a dressing room. The main bath was beautifully updated in 2023, and three additional bedrooms complete the floor plan. The one everyone will fight over is situated above the garage and serves as a home office, with wrap-around windows that let in plenty of natural light.
The beautifully finished lower level features a showstopping 910-bottle wine cellar with redwood racks, ideal for storing your collection of fine vintages. A private bedroom suite with a three-piece bathroom is the perfect space for overnight guests. The lower level also includes extensive built-in storage and a large laundry room with space for a drying rack and full-sized appliances.
The home’s location provides an ideal European walking lifestyle. You can easily stroll along Bloor West Village to visit local green grocers, bakers, florists, and pâtissiers, with the culinary dream Cheese Boutique just a short drive away. Over $400,000 in renovations are evident throughout the property. This city abode is sure to impress!
Téléchargements et médias
Caractéristiques
- Appareils ménagers en acier inox
- Arrière-cour
- Balcon entourant la maison
- Balcon ouvert
- Bar à petit-déjeuner
- Butlers Pantry
- Cave à vin / grotto
- Climatisation
- Climatisation centrale
- Comptoirs en quartz
- Cuisine avec coin repas
- Cuisine de traiteur
- Espace de rangement
- Espace extérieur
- Foyer
- Garage
- Garde-manger
- Jardins
- Métropolitain
- Plan d'étage ouvert
- Plancher en bois
- Planchers chauffants
- Salle de lavage
- Sous-sol – aménagé
- Stationnement
- Ville
Pièces
- TypeNiveauDimensionsPlancher
- FoyerPrincipal8' 2" x 11' 6.9"Autre
- SalonPrincipal18' 6.8" x 14' 9.1"Autre
- Salle à mangerPrincipal18' 6.8" x 14' 9.1"Autre
- CuisinePrincipal18' 6.8" x 10' 11.8"Autre
- Garde-mangerPrincipal12' 9.1" x 7' 3"Autre
- Chambre à coucher principale2ième étage14' 11.9" x 10' 9.9"Autre
- Chambre à coucher2ième étage12' 4.8" x 12' 9.4"Autre
- Chambre à coucher2ième étage12' 9.4" x 8' 6.3"Autre
- Chambre à coucher2ième étage8' 11.8" x 20' 2.9"Autre
- CuisineSupérieur11' 1.8" x 5' 4.9"Autre
- Chambre à coucherSupérieur11' 3" x 10' 9.1"Autre
- Cave / chambre froideSupérieur14' 4" x 14' 4.8"Autre
- Salle de lavageSupérieur9' 8.9" x 6' 5.1"Autre
- ServiceSupérieur14' 4" x 14' 4.8"Autre
Agents de cette inscription
Contactez-nous pour plus d’informations
Contactez-nous pour plus d’informations
Emplacement
568 Windermere Ave, Toronto, Ontario, M6S 3L6 Canada
Autour de cette propriété
En savoir plus au sujet du quartier et des commodités autour de cette résidence.
Demander de l’information sur le quartier
En savoir plus au sujet du quartier et des commodités autour de cette résidence
Demander maintenantCalculatrice de versements hypothécaires
- $
- %$
- %
- Capital et intérêts 0
- Impôt foncier 0
- Frais de copropriété 0
Commercialisé par
Sotheby’s International Realty Canada
1867 Yonge Street, Suite 100
Toronto, Ontario, M4S 1Y5

