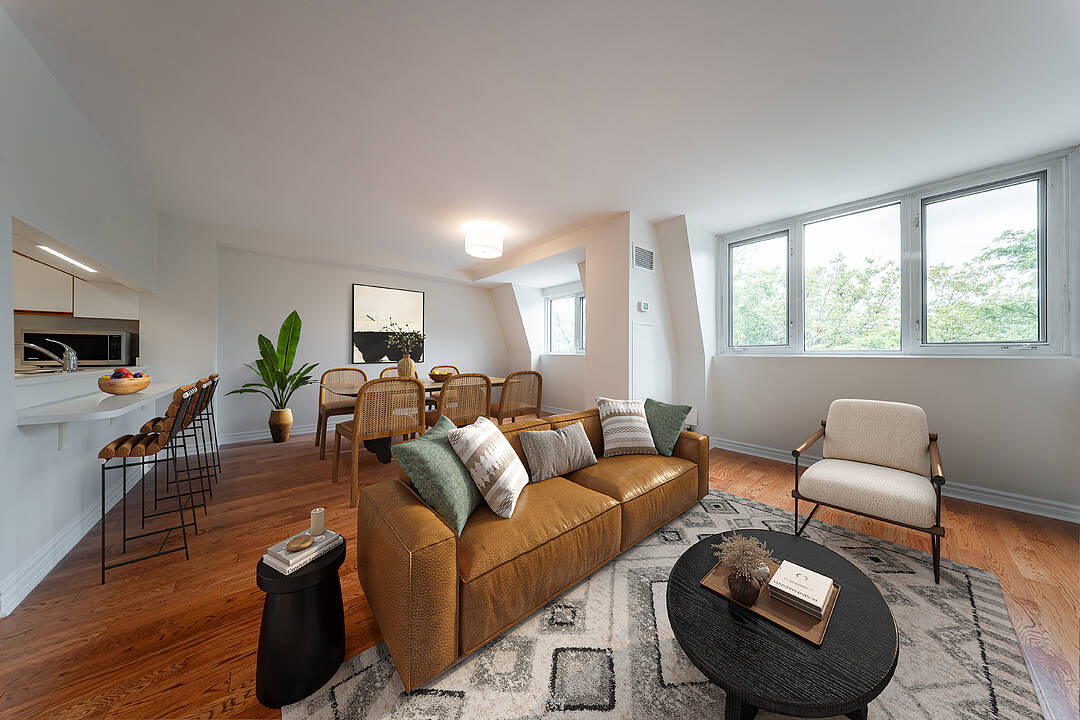Caractéristiques principales
- MLS® #: C12315091
- ID de propriété: SIRC2545375
- Type de propriété: Résidentiel, Condo
- Genre: Traditionnel
- Chambre(s) à coucher: 2
- Salle(s) de bain: 2
- Pièces supplémentaires: Sejour
- Stationnement(s): 2
- Frais de copropriété mensuels: 1 415$
- Taxes municipales 2025: 3 235$
- Inscrit par:
- Nancy Robertson, Joanna Kadwell
Description de la propriété
Welcome to The Randolph – a beloved boutique building in the heart of Leaside. Suite 508 is a rarely offered penthouse-level 2-bedroom, 2-bathroom unit that provides low-maintenance living. With 964 square feet of space, this sunlit suite offers a seamless layout, ideal for those looking to stay in the neighbourhood while simplifying life. The bright, open-concept living and dining areas are anchored by a skylight and west-facing windows that fill the space with natural light and leafy treetop views. Enjoy hardwood floors throughout, freshly smoothed ceilings, new light fixtures, and fresh paint. The kitchen features a breakfast bar, and spacious enough for a bistro table—perfect for morning coffee. Both bedrooms comfortably fit king-sized beds and feature generous closets. The private primary retreat features a walk-in closet and 4-piece ensuite. Just off the hallway you’ll find the spacious laundry room. This suite also comes with 2 underground parking spaces, a locker, and access to The Randolph’s well-managed amenities: exercise room, sauna, party room, main-floor lounge (a welcoming meeting place for residents), and a landscaped patio with barbecue area—a hidden gem for summer evenings. This is the perfectly walkable lifestyle! The Smart Centre is nearby, with Farm Boy, LCBO, Home Depot, Winners, Canadian Tire within blocks! Locally popular Old Yorke Fish n' Chips is just a short walk, and the library in the next block. Wonderful opportunity for anyone looking to be this extraordinary neighbourhood. Please note that the condo fees include all utilites. Two parking spots and a locker are included.
Téléchargements et médias
Caractéristiques
- Ascenseur
- Bar à petit-déjeuner
- Climatisation centrale
- Cuisine avec coin repas
- Forêt
- Jardins
- Patio
- Penderie
- Plan d'étage ouvert
- Plancher en bois
- Propriété de coin
- Salle de bain attenante
- Salle de conditionnement physique
- Salle de lavage
- Salle de média / théâtre
- Scénique
- Stationnement
Pièces
- TypeNiveauDimensionsPlancher
- FoyerPrincipal13' 10.9" x 8' 2.4"Autre
- SalonPrincipal16' 4" x 11' 5"Autre
- FoyerPrincipal8' 7.1" x 4' 2"Autre
- CuisinePrincipal11' 10.1" x 8' 2"Autre
- Bois durPrincipal13' 6.9" x 10' 2"Autre
- Salle de bainsPrincipal4' 9" x 7' 10.3"Autre
- Chambre à coucherPrincipal16' 1.2" x 9' 3"Autre
- Salle de bainsPrincipal5' 1.8" x 6' 8.3"Autre
- Salle de lavagePrincipal5' 1.8" x 10' 2.8"Autre
Agents de cette inscription
Contactez-nous pour plus d’informations
Contactez-nous pour plus d’informations
Emplacement
356 Mcrae Dr, Suite 508, Toronto, Ontario, M4G 4G4 Canada
Autour de cette propriété
En savoir plus au sujet du quartier et des commodités autour de cette résidence.
Demander de l’information sur le quartier
En savoir plus au sujet du quartier et des commodités autour de cette résidence
Demander maintenantCalculatrice de versements hypothécaires
- $
- %$
- %
- Capital et intérêts 0
- Impôt foncier 0
- Frais de copropriété 0
Commercialisé par
Sotheby’s International Realty Canada
309 Lakeshore Road East
Oakville, Ontario, L6J 1J3

