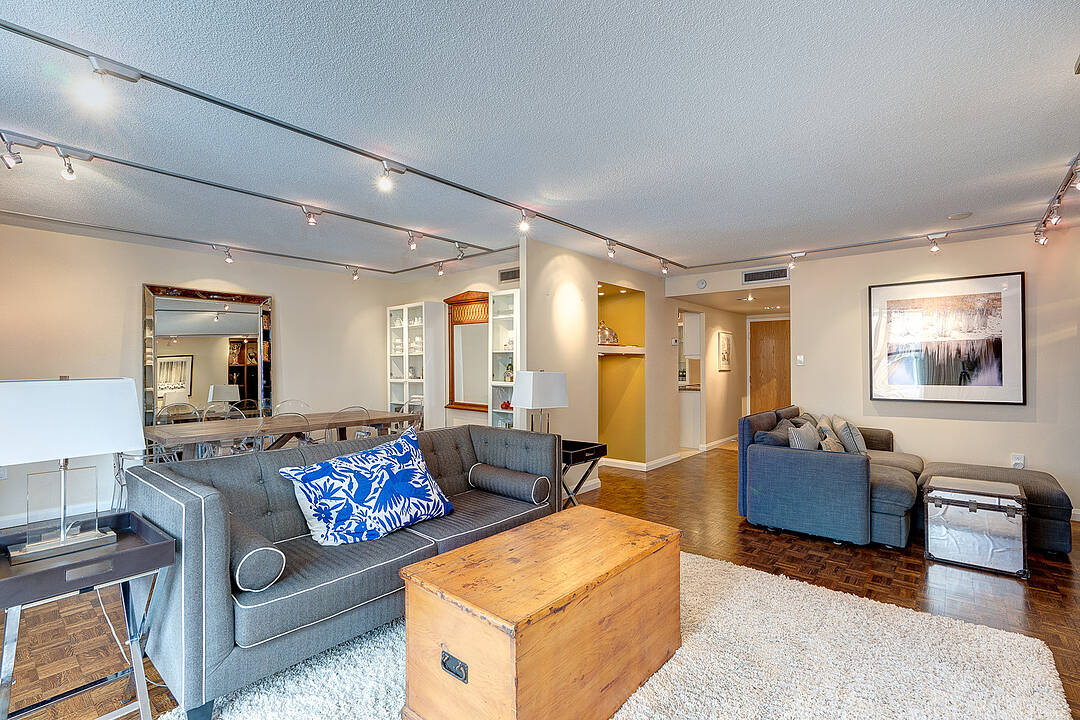- Vendu
Caractéristiques principales
- MLS® #: C12303584
- ID de propriété: SIRC2536360
- Type de propriété: Résidentiel, Condo
- Genre: Moderne
- Grandeur du terrain: 1 302 pi.ca.
- Chambre(s) à coucher: 1+1
- Salle(s) de bain: 2
- Pièces supplémentaires: Sejour
- Stationnement(s): 1
- Inscrit par:
- Robert Gordon
Description de la propriété
Step into this expansive, beautifully renovated 1,302 square feet suite in one of Toronto's most coveted downtown buildings. With a perfect 100 Walk Score, you are steps from St. Lawrence Market, the Financial District, theatres, restaurants, Union Station, subway and streetcars.
This light-filled home offers a large versatile den that can easily serve as a second bedroom, a sunny solarium with sliding glass doors from the living room, 2 fully renovated bathrooms including a separate shower, laundry and an abundance of thoughtfully designed storage with built-ins, large closets, and a massive pantry. The kitchen is a chef's delight with stainless steel appliances, granite counters, and excellent workspace. The open-concept living and dining area is anchored by a fabulous custom entertainment unit–ideal for hosting or unwinding in style.
Market Square is a highly regarded, well-managed building with an outstanding reputation for quality and community. Residents enjoy 24-hour concierge, a rooftop patio with barbeques, indoor pool, gym, sauna, and more. At street level, conveniences abound with Metro, cinemas, cafés, and restaurants right at your doorstep. Mostly owner-occupied, the building offers a sense of stability and pride of ownership rarely found downtown.
This is downtown living at its best–spacious, refined, and perfectly located.
St. Lawrence Market, the subway, Eaton Centre, Union Station are a short walk away. Financial District Haven!
Caractéristiques
- Appareils ménagers en acier inox
- Ascenseur
- Climatisation centrale
- Comptoir en granite
- Concierge
- Espace de rangement
- Garage
- Garde-manger
- Métropolitain
- Patio sur le toit
- Penderie
- Piscine intérieure
- Plan d'étage ouvert
- Portier
- Salle de conditionnement physique
- Salle de lavage
- Salle-penderie
- Stationnement
- Vie Communautaire
- Ville
Pièces
- TypeNiveauDimensionsPlancher
- CuisineAppartement8' 1.6" x 10' 3.6"Autre
- SalonAppartement12' 9.1" x 21' 3.1"Autre
- Salle à mangerAppartement12' 9.1" x 21' 3.1"Autre
- BoudoirAppartement9' 1.4" x 15' 10.5"Autre
- Chambre à coucher principaleAppartement11' 7.7" x 15' 10.5"Autre
- Solarium/VerrièreAppartement6' 9.1" x 13' 10.8"Autre
Agents de cette inscription
Contactez-moi pour plus d’informations
Contactez-moi pour plus d’informations
Emplacement
35 Church St #612, Toronto, Ontario, M5E 1T3 Canada
Autour de cette propriété
En savoir plus au sujet du quartier et des commodités autour de cette résidence.
Demander de l’information sur le quartier
En savoir plus au sujet du quartier et des commodités autour de cette résidence
Demander maintenantCommercialisé par
Sotheby’s International Realty Canada
1867 Yonge Street, Suite 100
Toronto, Ontario, M4S 1Y5

