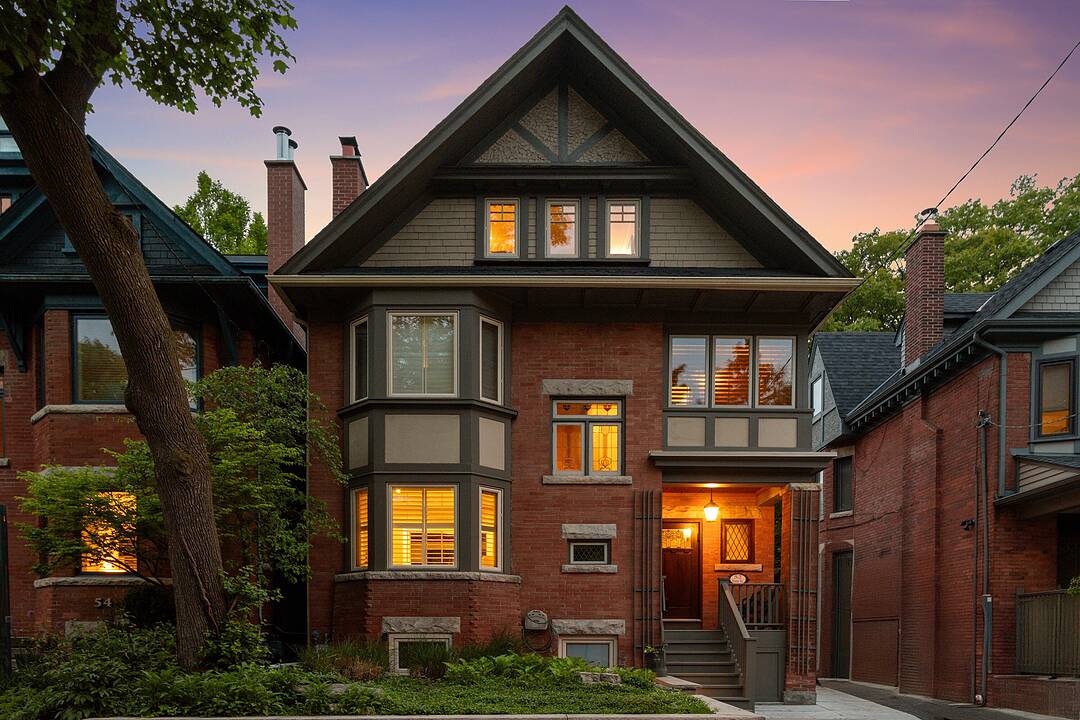Caractéristiques principales
- MLS® #: C12406032
- ID de propriété: SIRC2536348
- Type de propriété: Résidentiel, Maison unifamiliale détachée
- Genre: Moderne
- Aire habitable: 1 920 pi.ca.
- Grandeur du terrain: 1 525 pi.ca.
- Chambre(s) à coucher: 3+1
- Salle(s) de bain: 3
- Pièces supplémentaires: Sejour
- Stationnement(s): 1
- Taxes municipales 2024: 6 867$
- Inscrit par:
- Kaija Pitt, Armin Yousefi
Description de la propriété
Nestled in the sought-after Casa Loma enclave, this charming 3-plus-1 bedroom, 3 bathroom home blends timeless elegance with modern comfort. Located steps from Wells Hill Park, Wychwood Public Library, and Wychwood Lawn Bowling Club, it's ideal for families.
The area features top schools like Hillcrest Community School, Brown Junior PS, St. Michaels College School, and Bishop Strachan School. Enjoy nearby green spaces such as Sir Winston Churchill Park and Nordheimer Ravine, plus easy access to Saint Clair West and Dupont subway stations and the shops and restaurants of Saint Clair West.
Enter into the foyer with a fireplace and stained/leaded glass welcomes you. The sunlit living room features hardwood floors, bay windows with California shutters, and a wood-burning fireplace. The elegant dining room boasts a coffered ceiling and original wainscoting. A renovated kitchen offers custom cabinetry, under-mount lighting, stainless steel appliances, and access to a professionally landscaped backyard with stone flooring, a waterfall, and a high privacy fence, your private urban oasis. The spacious primary bedroom has hardwood floors, a fireplace-adorned sitting area, south-facing bay windows, a north-facing Juliette balcony, and a walk-in closet with custom organizers. The family bathroom includes slate floors, a separate glass shower, and a deep soaker jet tub. A dedicated laundry room offers additional storage and convenience. The third floor has two bedrooms and a new powder room. One features cathedral ceilings, two closets, attic access, and multiple windows; the other, currently an office, offers flexible use.
The fully renovated basement bachelor suite includes soundproof ceiling with six Boston acoustic surround sound speakers, in-floor radiant heating, 7'5" ceilings, casement windows, a sleek kitchen, a 3-piece bath w laundry, great for teens, in-laws, or rental income.
Téléchargements et médias
Caractéristiques
- Appareils ménagers en acier inox
- Arrière-cour
- Climatisation
- Clôture brise-vue
- Espace extérieur
- Foyer
- Jardins
- Métropolitain
- Patio
- Penderie
- Plafonds cathédrale
- Plancher en bois
- Planchers chauffants
- Salle de lavage
- Sous-sol – aménagé
- Stationnement
- Vie Communautaire
Pièces
- TypeNiveauDimensionsPlancher
- FoyerPrincipal7' 4.1" x 7' 8.9"Autre
- SalonPrincipal10' 7.8" x 13' 6.9"Autre
- Salle à mangerPrincipal10' 7.8" x 14' 9.1"Autre
- CuisinePrincipal10' 11.8" x 13' 1.8"Autre
- Autre2ième étage9' 10.8" x 28' 6.9"Autre
- Salle de lavage2ième étage5' 10" x 10' 9.1"Autre
- Salle de bains2ième étage7' 1.8" x 14' 7.9"Autre
- Chambre à coucher3ième étage12' 6" x 13' 3"Autre
- Chambre à coucher3ième étage8' 11.8" x 13' 8.9"Autre
- Salle de bains3ième étage4' 9.8" x 6' 9.8"Autre
- CuisineSupérieur16' 2" x 19' 5.8"Autre
- CuisineSupérieur6' 9.1" x 7' 1.8"Autre
- Salle de bainsSupérieur6' 7.9" x 8' 2.8"Autre
Agents de cette inscription
Contactez-nous pour plus d’informations
Contactez-nous pour plus d’informations
Emplacement
52 Nina St, Toronto, Ontario, M5R 1Z4 Canada
Autour de cette propriété
En savoir plus au sujet du quartier et des commodités autour de cette résidence.
Demander de l’information sur le quartier
En savoir plus au sujet du quartier et des commodités autour de cette résidence
Demander maintenantCalculatrice de versements hypothécaires
- $
- %$
- %
- Capital et intérêts 0
- Impôt foncier 0
- Frais de copropriété 0
Commercialisé par
Sotheby’s International Realty Canada
1867 Yonge Street, Suite 100
Toronto, Ontario, M4S 1Y5

