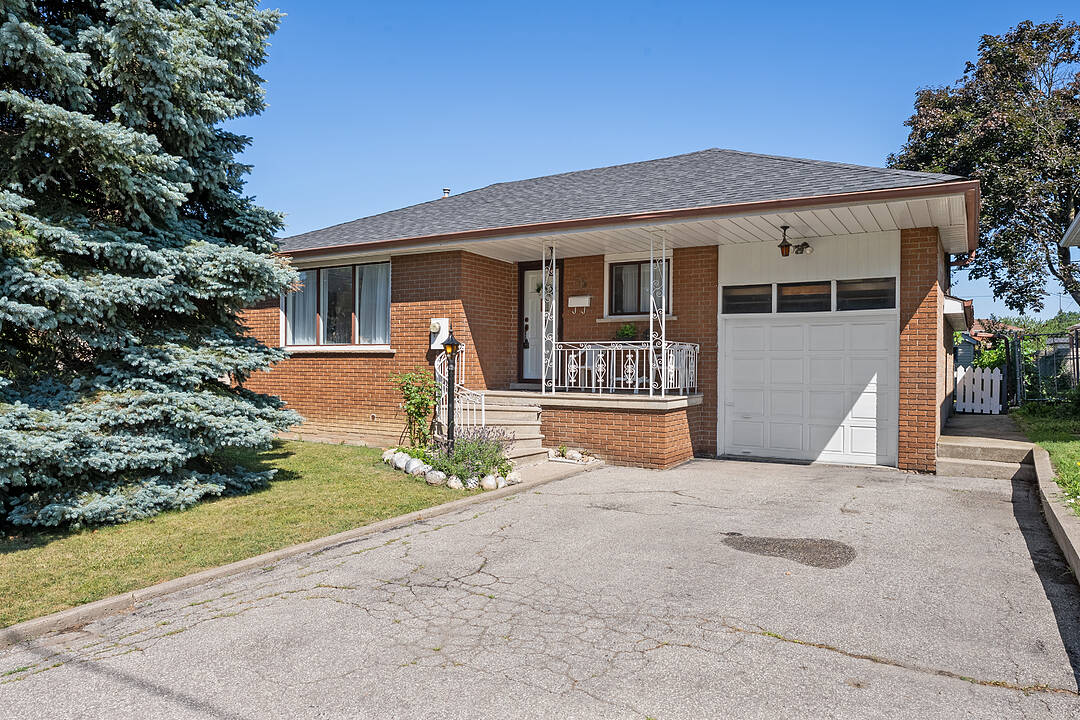Caractéristiques principales
- MLS® #: W12590740
- ID de propriété: SIRC2533021
- Type de propriété: Résidentiel, Maison unifamiliale détachée
- Genre: Plain-pied
- Grandeur du terrain: 5 957,88 pi.ca.
- Chambre(s) à coucher: 3+2
- Salle(s) de bain: 2
- Pièces supplémentaires: Sejour
- Stationnement(s): 6
- Inscrit par:
- Pauline Saliba, Julian Colantonio
Description de la propriété
This solid brick bungalow in a welcoming North York neighbourhood offers more than just great bones it offers options. Set on a large 50 x 119 feet lot, this home features three bedrooms plus a den on the main floor, plus an additional bedroom in the finished basement perfect for extended family or rental potential. With two kitchens and two full bathrooms, the layout is ideal for multi-generational living or as an income helper live upstairs and rent the lower level to help with the mortgage. You'll appreciate the easy access to Highway 401, public transit, and neighbourhood amenities. Schools, parks, and shopping are nearby, and you're just minutes from Humber River Hospital perfect for healthcare workers or anyone who values being close to quality care. Whether you're a first-time buyer, investor, or someone ready to transform a home with great fundamentals, this is the one. A little updating will go a long way bring your vision and make it your own! Endless potential, excellent location, and a great community 76 Lawnside is ready for its next chapter.
Téléchargements et médias
Caractéristiques
- Appareils ménagers en acier inox
- Arrière-cour
- Aspirateur central
- Climatisation
- Climatisation centrale
- Cuisine avec coin repas
- Patio
- Plan d'étage ouvert
- Plancher en bois
- Salle de bain attenante
- Salle de lavage
- Sous-sol – aménagé
- Sous-sol avec entrée indépendante
- Vie Communautaire
Pièces
- TypeNiveauDimensionsPlancher
- SalonPrincipal10' 11.1" x 17' 7.8"Autre
- Salle à mangerPrincipal9' 6.9" x 11' 3.8"Autre
- CuisinePrincipal18' 8.4" x 13' 10.5"Autre
- BoudoirPrincipal10' 8.7" x 6' 2.4"Autre
- Bois durPrincipal13' 9.7" x 11' 4.2"Autre
- Chambre à coucherPrincipal9' 1.8" x 10' 11.8"Autre
- Chambre à coucherPrincipal8' 9.1" x 11' 3.8"Autre
Agents de cette inscription
Contactez-nous pour plus d’informations
Contactez-nous pour plus d’informations
Emplacement
76 Lawnside Dr, Toronto, Ontario, M6L 1Z7 Canada
Autour de cette propriété
En savoir plus au sujet du quartier et des commodités autour de cette résidence.
Demander de l’information sur le quartier
En savoir plus au sujet du quartier et des commodités autour de cette résidence
Demander maintenantCalculatrice de versements hypothécaires
- $
- %$
- %
- Capital et intérêts 0
- Impôt foncier 0
- Frais de copropriété 0
Commercialisé par
Sotheby’s International Realty Canada
3109 Bloor Street West, Unit 1
Toronto, Ontario, M8X 1E2

