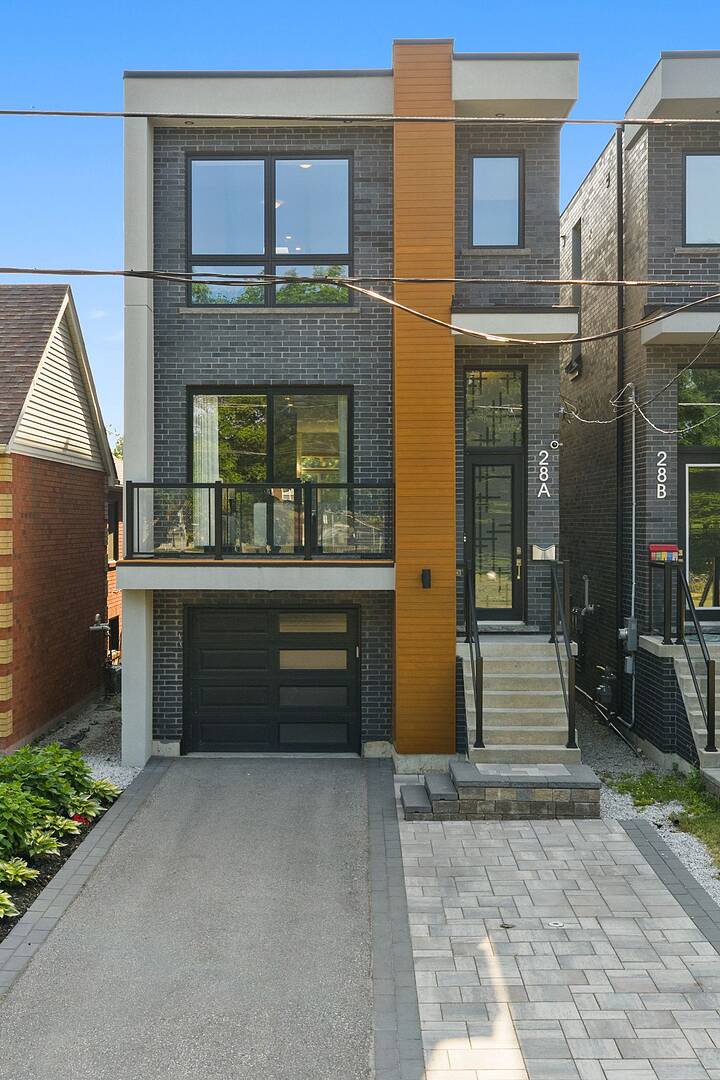Caractéristiques principales
- MLS® #: W12292775
- ID de propriété: SIRC2527893
- Type de propriété: Résidentiel, Maison unifamiliale détachée
- Genre: Moderne
- Grandeur du terrain: 2 971,31 pi.ca.
- Chambre(s) à coucher: 4
- Salle(s) de bain: 5
- Pièces supplémentaires: Sejour
- Stationnement(s): 4
- Inscrit par:
- Pauline Saliba, Julian Colantonio
Description de la propriété
Welcome to 28A Twenty First Street a modern, custom-built home in the heart of Long Branch, steps from the lake, parks, top-rated schools, and transit. Built in 2018, this 4-bedroom, 5-bathroom home offers over 2,412 square feet above grade plus a finished basement with nearly 12-foot ceilings and walk-up, totaling more than 3,600 square feet across three levels, all with soaring ceiling heights. The open-concept layout is bright and airy, with smooth ceilings, hardwood floors, pot lights, custom millwork, and oversized floor-to-ceiling windows. The designer kitchen features sleek cabinetry, premium appliances, a Cambria Quartz topped island, flowing into spacious living and dining areas perfect for entertaining or everyday family life. Upstairs offers a well-balanced mix of bedroom sizes, ideal for family, guests, or office space. The primary suite includes a spa-like ensuite, 2 walk-in closets, and serene backyard views. A second-floor laundry room and 3 full bathrooms provide convenience. The finished lower level impresses with nearly 12-foot ceilings, a bath, flexible living space, and a walk-up to the professionally landscaped yard featuring mature greenery, accent lighting, and irrigation. Premium features include: Solar Panels with Battery Storage valued at approximately 50,000. Custom-designed wrought iron inserts in front door glass for enhanced privacy. Custom roller shades and Restoration Hardware drapery on the main floor, valued at approximately 25,000. Panasonic trim and designer hardware. Upgraded Roxul Insulation. EV charger rough-in. Central Vac rough-in. Energy-efficient construction and high-performance materials throughout. Ideally located near the lake, GO train, Humber College, shops, and cafes, with easy access to downtown and highways. This home is a rare blend of style, sustainability, and function in one of Toronto's most desirable west-end communities.
Téléchargements et médias
Caractéristiques
- Appareils ménagers en acier inox
- Arrière-cour
- Aspirateur central
- Balcon
- Climatisation
- Climatisation centrale
- Clôture brise-vue
- Clôture en bois
- Comptoirs en quartz
- Énergie solaire
- Foyer
- Garage
- Jardins
- Penderie
- Plan d'étage ouvert
- Plancher en bois
- Salle de bain attenante
- Salle de lavage
- Salle-penderie
- Sous-sol – aménagé
- Sous-sol avec entrée indépendante
- Stationnement
- Système d’arrosage
- Système d’arrosage
- Système de sécurité
- Vie Communautaire
Pièces
- TypeNiveauDimensionsPlancher
- SalonPrincipal20' 11.9" x 12' 1.6"Autre
- Salle à mangerPrincipal20' 11.9" x 12' 1.6"Autre
- CuisinePrincipal13' 1.4" x 20' 8"Autre
- CuisinePrincipal5' 2.9" x 8' 6.3"Autre
- Salle familialePrincipal18' 5.3" x 17' 8.5"Autre
- Autre2ième étage12' 5.6" x 24' 3.3"Autre
- Chambre à coucher2ième étage9' 2.6" x 11' 6.7"Autre
- Chambre à coucher2ième étage9' 2.6" x 10' 5.9"Autre
- Chambre à coucher2ième étage17' 2.2" x 12' 6.3"Autre
- Salle de loisirsSous-sol17' 3" x 30' 2.2"Autre
- AutreSous-sol2' 8.2" x 10' 8.6"Autre
Agents de cette inscription
Contactez-nous pour plus d’informations
Contactez-nous pour plus d’informations
Emplacement
28A Twenty First St, Toronto, Ontario, M8V 3L7 Canada
Autour de cette propriété
En savoir plus au sujet du quartier et des commodités autour de cette résidence.
Demander de l’information sur le quartier
En savoir plus au sujet du quartier et des commodités autour de cette résidence
Demander maintenantCalculatrice de versements hypothécaires
- $
- %$
- %
- Capital et intérêts 0
- Impôt foncier 0
- Frais de copropriété 0
Commercialisé par
Sotheby’s International Realty Canada
3109 Bloor Street West, Unit 1
Toronto, Ontario, M8X 1E2

