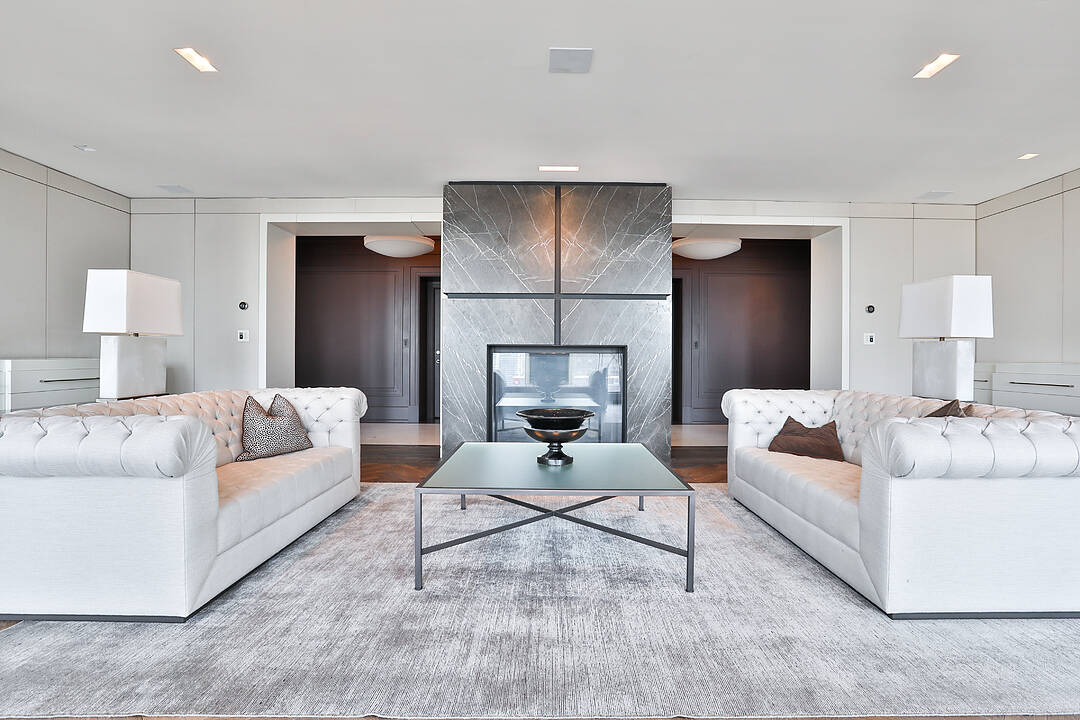Caractéristiques principales
- MLS® #: C12663576
- ID de propriété: SIRC2527872
- Type de propriété: Résidentiel, Condo
- Genre: Moderne
- Superficie habitable: 5 000 pi.ca.
- Chambre(s) à coucher: 4
- Salle(s) de bain: 5
- Pièces supplémentaires: Sejour
- Stationnement(s): 4
- Frais de copropriété mensuels: 7 932$
- Taxes municipales 2025: 59 965$
- Inscrit par:
- Daniel Pustil
Description de la propriété
This extraordinary suite at the Four Seasons Private Residences in Yorkville redefines luxury living in the heart of Toronto. This is not just a residence but an elevated lifestyle reserved for a select few. Created by merging two units into a single masterpiece, the suite spans approximately 5000 square feet with soaring 10' ceilings, presenting the scale and poise of a home in the sky. Enter via two private elevators directly into an elegant foyer of epoxied and honed marble, then step into luminous living spaces framed by floor-to-ceiling windows with sweeping south-west-east unobstructed views and two expansive private terraces.The culinary centrepiece is a chef inspired kitchen featuring custom Kobi cabinetry, two waterfall edge Statuario marble islands and fully integrated Subzero and Miele appliances. Rich walnut and Xorel panels, Moncer custom Herringbone Oak Hardwood flooring and a floating fireplace showcase meticulous design throughout. Four generous bedrooms and five bathrooms - including a primary ensuite with heated floors, Vola plumbing fixtures, honed Calacatta Oro epoxy filled mosaic detailing and large walk in closet - offer sanctuary and luxury in equal measure.Comfort and ambiance are seamlessly managed via two hvac units with concealed returns and linear vents. Residents enjoy world class Four Seasons services: 24/7 concierge, full service spa, valet parking, indoor pool, state of the art gym and wellness centre, room service, house keeping and culinary options include Cafe Boulud and D bar lounge, all in a secure refined environment
Téléchargements et médias
Caractéristiques
- Appareils ménagers haut-de-gamme
- Ascenseur
- Balcon
- Centre de conditionnement physique sur place
- Climatisation centrale
- Comptoirs en marbre
- Concierge
- Cuisine avec coin repas
- Espace de rangement
- Foyer
- Garde-manger
- Métropolitain
- Penderie
- Piscine intérieure
- Plan d'étage ouvert
- Plancher en bois
- Planchers chauffants
- Portier
- Salle de bain attenante
- Salle de conditionnement physique
- Salle de lavage
- Scénique
- Stationnement
- Système de sécurité
- Vie Communautaire
- Ville
Pièces
- TypeNiveauDimensionsPlancher
- FoyerAppartement28' 4.9" x 6' 11.8"Autre
- SalonAppartement29' 2" x 24' 4.1"Autre
- Salle familialeAppartement17' 3" x 26' 6.1"Autre
- Salle à mangerAppartement17' 3.8" x 18' 9.1"Autre
- CuisineAppartement21' 7" x 21' 7.8"Autre
- AutreAppartement14' 4.8" x 14' 2"Autre
- Chambre à coucherAppartement14' 2" x 13' 8.1"Autre
- Salle de lavageAppartement5' 6.9" x 7' 1.8"Autre
- Chambre à coucherAppartement17' 1.9" x 10' 7.8"Autre
- Chambre à coucherAppartement13' 3" x 14' 4"Autre
- Bureau à domicileAppartement12' 9.1" x 12' 11.9"Autre
Agents de cette inscription
Contactez-moi pour plus d’informations
Contactez-moi pour plus d’informations
Emplacement
50 Yorkville Ave #2503/2504, Toronto, Ontario, M4W 0A3 Canada
Autour de cette propriété
En savoir plus au sujet du quartier et des commodités autour de cette résidence.
Demander de l’information sur le quartier
En savoir plus au sujet du quartier et des commodités autour de cette résidence
Demander maintenantCalculatrice de versements hypothécaires
- $
- %$
- %
- Capital et intérêts 0
- Impôt foncier 0
- Frais de copropriété 0
Commercialisé par
Sotheby’s International Realty Canada
192 Davenport Road
Toronto, Ontario, M5R 1J2

