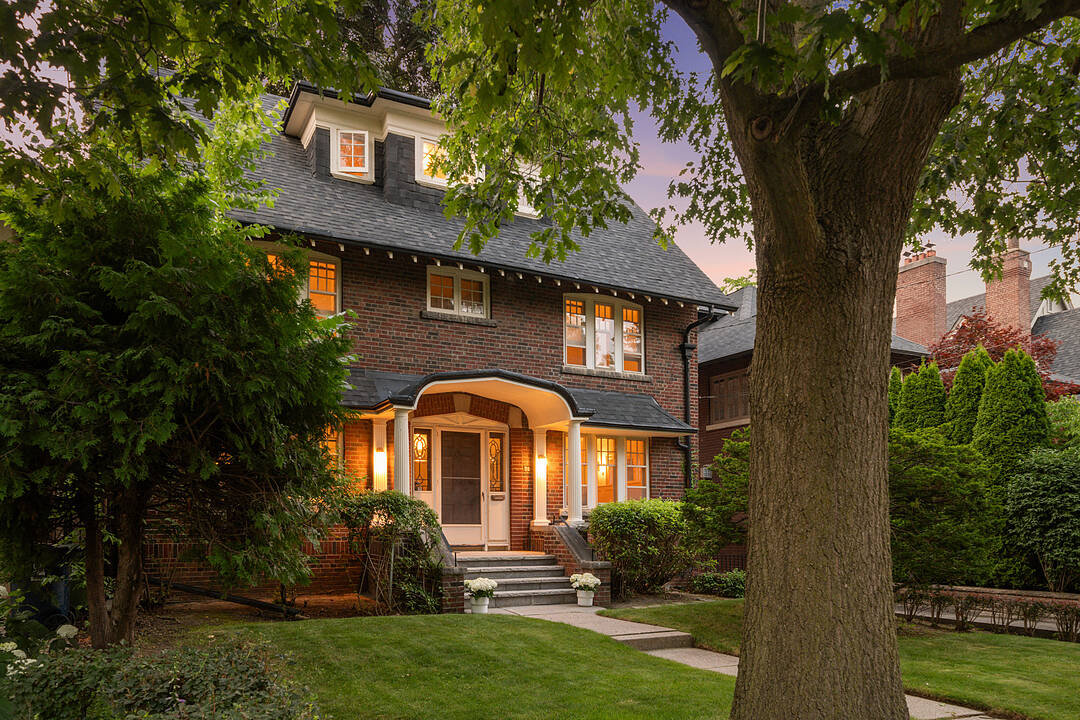Caractéristiques principales
- MLS® #: C12286485
- ID de propriété: SIRC2523837
- Type de propriété: Résidentiel, Maison unifamiliale détachée
- Genre: Colonial
- Aire habitable: 2 963 pi.ca.
- Chambre(s) à coucher: 5
- Salle(s) de bain: 2+2
- Pièces supplémentaires: Sejour
- Stationnement(s): 6
- Taxes municipales 2025: 17 940$
- Inscrit par:
- Daena Allen-Noxon, Lynn M. Robinson
Description de la propriété
Location, Location, Location! Nestled on arguably the most coveted block of Glenview, this exceptional property lies within the prestigious John Ross Robertson School District, making it an ideal choice for growing families. Set on a breathtaking 45 x 250-foot ravine lot, this classic three-storey, five-bedroom centre hall home is enveloped by nature, offering rare privacy and serenity in the heart of the city.
From the moment you arrive, the charm and potential of this home are undeniable. A detached two-car garage provides convenience and includes exciting garden suite potential for added space or income opportunity.
Stroll to top-tier public and private schools, boutique shopping and acclaimed restaurants along Yonge Street, as well as easy access to transit/subway, parks, and local churches. Situated on a quiet, family-friendly street, this warm and welcoming home is ready for its next chapter.
Whether you’re looking to renovate, restore, or reimagine, this property presents a unique opportunity to create your dream home and a lifetime of cherished memories in one of Toronto’s most desirable neighbourhoods.
Téléchargements et médias
Caractéristiques
- Appareils ménagers en acier inox
- Arrière-cour
- Foyer
- Garage
- Métropolitain
- Plancher en bois
- Salle de bain attenante
- Salle de lavage
- Sous-sol – aménagé
- Stationnement
Pièces
- TypeNiveauDimensionsPlancher
- SalonPrincipal13' 5" x 22' 11.9"Autre
- Salle à mangerPrincipal13' 1.4" x 13' 1.8"Autre
- CuisinePrincipal9' 4.9" x 12' 8.8"Autre
- Salle à déjeunerPrincipal5' 4.9" x 9' 3.8"Autre
- Salle familialePrincipal8' 7.9" x 13' 3"Autre
- Chambre à coucher principale2ième étage13' 5.8" x 18' 1.4"Autre
- Solarium/Verrière2ième étage8' 11" x 26' 2.1"Autre
- Chambre à coucher2ième étage10' 2.8" x 13' 3.8"Autre
- Chambre à coucher2ième étage10' 4" x 12' 9.5"Autre
- Chambre à coucher3ième étage13' 3" x 13' 3.8"Autre
- Chambre à coucher3ième étage13' 3" x 13' 3"Autre
- Salle de loisirsSupérieur16' 11.1" x 22' 8.8"Autre
- Salle de lavageSupérieur7' 10.8" x 16' 4"Autre
Agents de cette inscription
Contactez-nous pour plus d’informations
Contactez-nous pour plus d’informations
Emplacement
36 Glenview Ave, Toronto, Ontario, M4R 1P6 Canada
Autour de cette propriété
En savoir plus au sujet du quartier et des commodités autour de cette résidence.
Demander de l’information sur le quartier
En savoir plus au sujet du quartier et des commodités autour de cette résidence
Demander maintenantCalculatrice de versements hypothécaires
- $
- %$
- %
- Capital et intérêts 0
- Impôt foncier 0
- Frais de copropriété 0
Commercialisé par
Sotheby’s International Realty Canada
1867 Yonge Street, Suite 100
Toronto, Ontario, M4S 1Y5

