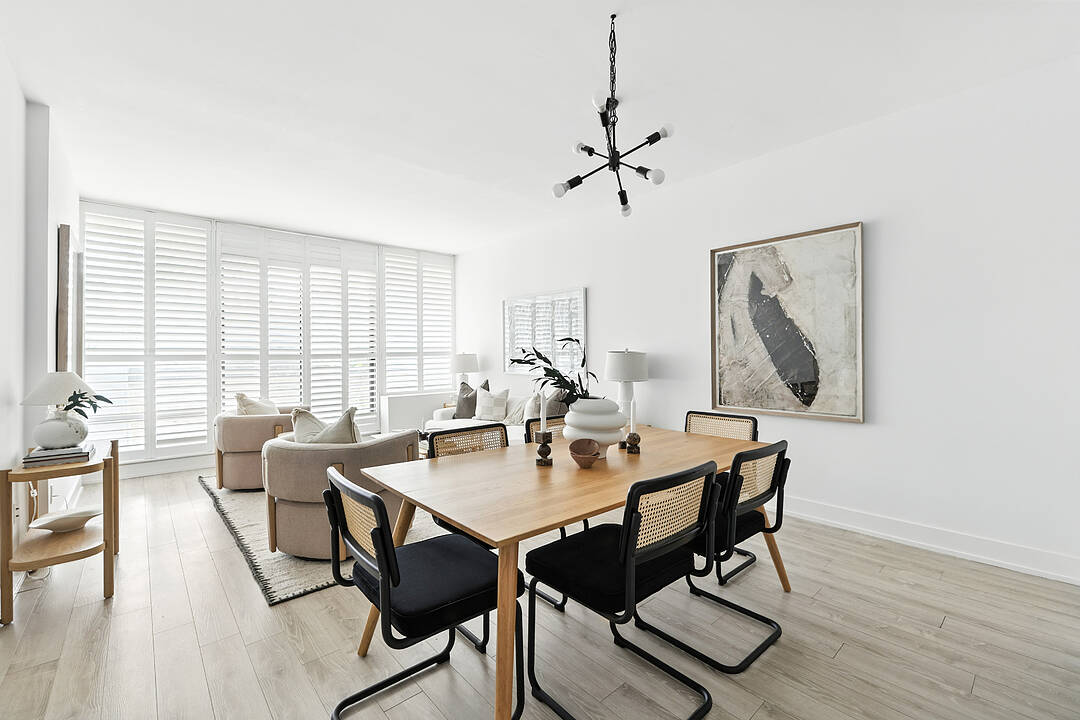Caractéristiques principales
- MLS® #: C12334066
- ID de propriété: SIRC2517264
- Type de propriété: Résidentiel, Condo
- Genre: Moderne
- Aire habitable: 1 157 pi.ca.
- Chambre(s) à coucher: 3
- Salle(s) de bain: 2
- Pièces supplémentaires: Sejour
- Stationnement(s): 1
- Frais de copropriété mensuels: 1 151$
- Taxes municipales 2024: 2 814$
- Inscrit par:
- Armin Yousefi
Description de la propriété
Welcome to Bayview Place a charming low-rise community nestled in a serene, park-like setting surrounded by mature trees and beautifully landscaped grounds, offering a peaceful retreat in the heart of the city. Beautifully updated and meticulously maintained, this bright and spacious renovated (2020) suite is move-in ready and perfect for anyone seeking low-maintenance living in a vibrant and friendly building.
With approximately 1,200 square feet of interior living space, the functional layout features 9 feet ceilings, three bedrooms, two bathrooms, and a large living room that opens to an east-facing ground-level patio with views of Rockway Gardens. The updated kitchen includes white cabinetry, stone backsplash and counters, as well as stainless steel appliances, with a convenient pass-through to the living area for easy entertaining.
Enjoy the convenience of ensuite laundry and storage space. Includes underground parking.All-inclusive condo fees cover cable, Wi-Fi, hydro, heat, water, access to a heated outdoor pool, and ample visitor parking for your guests. Enjoy the unbeatable convenience of being just minutes from Bayview Village, shopping, dining, and a short walk to both Sheppard and Bayview subway stations. Quick and easy access to the Don Valley Parkway and Highway 401 makes commuting effortless.
Téléchargements et médias
Caractéristiques
- Appareils ménagers en acier inox
- Balcon
- Cuisine avec coin repas
- Espace de rangement
- Garage
- Métropolitain
- Piscine extérieure
- Plancher en bois
- Salle de lavage
- Salle-penderie
- Stationnement
- Ville
Pièces
- TypeNiveauDimensionsPlancher
- SalonPrincipal13' 3.4" x 20' 6"Autre
- Salle à mangerPrincipal13' 3.4" x 20' 6"Autre
- CuisinePrincipal8' 10.2" x 10' 4"Autre
- Bois durPrincipal10' 2" x 16' 8.7"Autre
- Chambre à coucherPrincipal8' 6.3" x 12' 5.6"Autre
- Chambre à coucherPrincipal9' 2.6" x 11' 3.8"Autre
- Salle de lavagePrincipal0' x 0'Autre
- CasierPrincipal0' x 0'Autre
Agents de cette inscription
Contactez-moi pour plus d’informations
Contactez-moi pour plus d’informations
Emplacement
20 Fashion Roseway Way #107, Toronto, Ontario, M2N 6B5 Canada
Autour de cette propriété
En savoir plus au sujet du quartier et des commodités autour de cette résidence.
Demander de l’information sur le quartier
En savoir plus au sujet du quartier et des commodités autour de cette résidence
Demander maintenantCalculatrice de versements hypothécaires
- $
- %$
- %
- Capital et intérêts 0
- Impôt foncier 0
- Frais de copropriété 0
Commercialisé par
Sotheby’s International Realty Canada
1867 Yonge Street, Suite 100
Toronto, Ontario, M4S 1Y5

