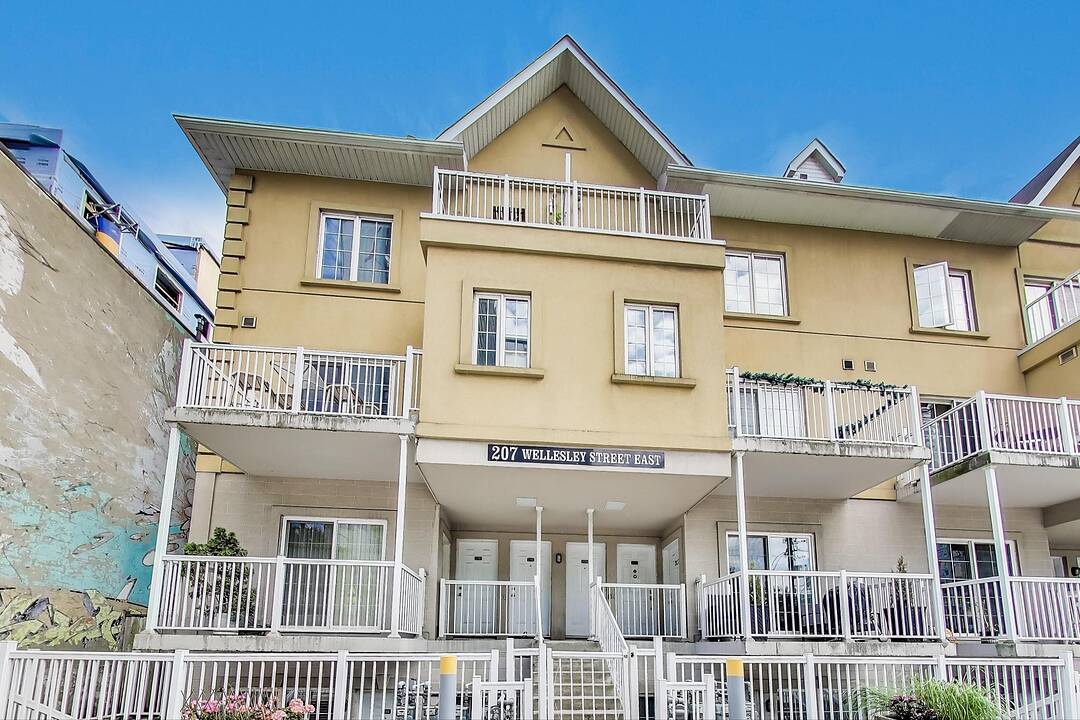Caractéristiques principales
- MLS® #: C12274876
- ID de propriété: SIRC2515313
- Type de propriété: Résidentiel, Condo
- Genre: Moderne
- Chambre(s) à coucher: 2
- Salle(s) de bain: 1
- Pièces supplémentaires: Sejour
- Stationnement(s): 1
- Inscrit par:
- Amanda Briggs
Description de la propriété
Introducing this sun-drenched 2 bedroom condo townhouse in Cabbagetown - one of the best kept secrets of the city for its amazing value and location. Almost 900 square feet of functional space with 9' ceilings, a large living/ dining area, u-shaped kitchen with plenty of counterspace and cabinets, and front and rear balcony. Towards the rear of the unit there are two good sized bedrooms, both with lots of natural light and closets. You can walk out to the quiet sunny balcony overlooking a private courtyard, and enjoy a drink after a long day at work or cook on the barbecue. The utility room gives youmore storage space, underground parking and locker spaces are included, and the townhouses share the amenities: gym with steam room, library/study, party room and kitchen, bbq area with 225 Wellesley Street. Eeast. building. This is a perfect opportunity for a couple or small family looking to get their foot on the property ladder. Pets are allowed.1 minute walk to grocery stores10 minute walk to Wellesley and Sherbourne subway stations10 minute walk Riverdale park and the Don Valley trailFree public swimming pool and gym at Wellesley Community Centre across the streetClose to restaurants on Parliament Street and Church Street.
Téléchargements et médias
Caractéristiques
- Bain de vapeur
- Balcon
- Climatisation centrale
- Garage
- Salle de conditionnement physique
- Salle de lavage
- Stationnement
Pièces
- TypeNiveauDimensionsPlancher
- SalonPrincipal19' 8.2" x 12' 1.6"Autre
- Salle à mangerPrincipal19' 8.2" x 12' 1.6"Autre
- CuisinePrincipal9' 6.1" x 7' 6.5"Autre
- AutrePrincipal12' 1.6" x 10' 2"Autre
- Chambre à coucherPrincipal10' 2" x 8' 10.2"Autre
- Salle de bainsPrincipal0' x 0'Autre
- Salle de lavagePrincipal0' x 0'Autre
Agents de cette inscription
Contactez-moi pour plus d’informations
Contactez-moi pour plus d’informations
Emplacement
207 Wellesley St E #207, Toronto, Ontario, M4X 1G1 Canada
Autour de cette propriété
En savoir plus au sujet du quartier et des commodités autour de cette résidence.
Demander de l’information sur le quartier
En savoir plus au sujet du quartier et des commodités autour de cette résidence
Demander maintenantCalculatrice de versements hypothécaires
- $
- %$
- %
- Capital et intérêts 0
- Impôt foncier 0
- Frais de copropriété 0
Commercialisé par
Sotheby’s International Realty Canada
3109 Bloor Street West, Unit 1
Toronto, Ontario, M8X 1E2

