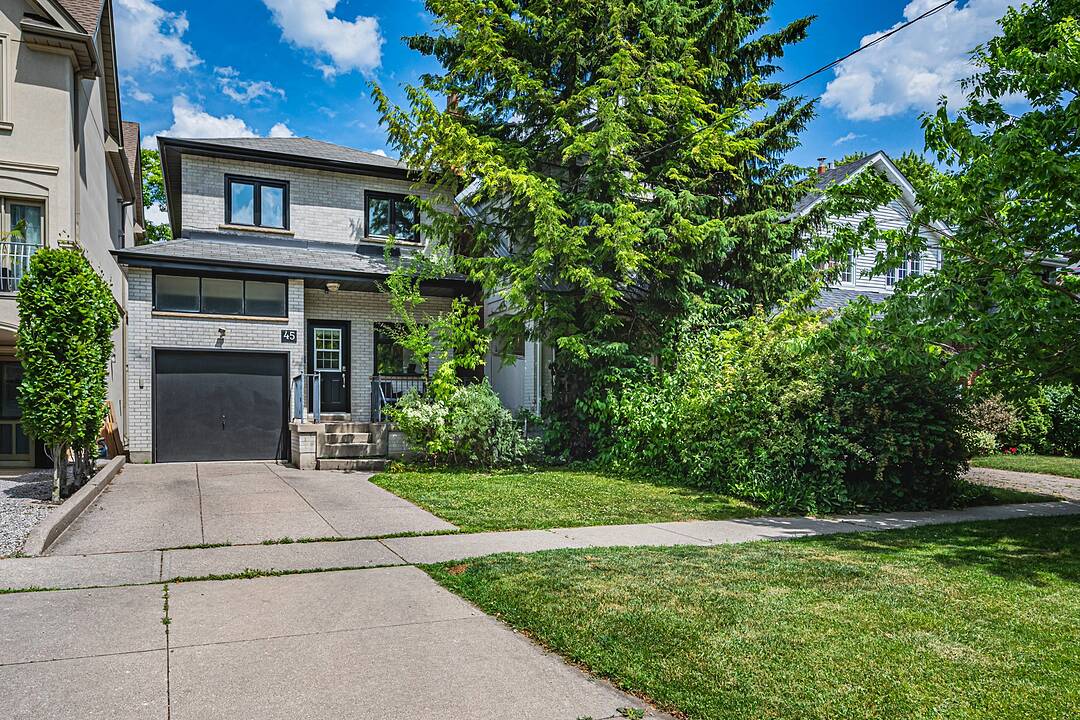- Vendu
Caractéristiques principales
- MLS® #: C12253686
- ID de propriété: SIRC2501527
- Type de propriété: Résidentiel, Maison unifamiliale détachée
- Genre: 2 étages
- Chambre(s) à coucher: 3
- Salle(s) de bain: 4
- Pièces supplémentaires: Sejour
- Stationnement(s): 2
- Inscrit par:
- Armin Yousefi
Description de la propriété
45 Standish Avenue, wonderfully renovated north rosedale gem. With modern finishes throughout, this exceptional 3-bedroom, 4-bathroom home delivers an impeccable fusion of contemporary luxury and elevated living in one of Toronto's most sought-after neighbourhoods. Nestled on a quiet, tree-lined street, this home provides the perfect balance of peaceful residential charm and vibrant urban living. Inside, the sun-drenched open-concept main floor features wide-plank hardwood floors, custom millwork, and a thoughtfully designed layout ideal for modern family living and entertaining. The stylish dining area flows seamlessly into a gourmet kitchen complete with premium appliances, quartz countertops, and bespoke cabinetry. At the rear, a spacious family room with a gas fireplace overlooks the lush, private garden. Upstairs, three generously sized bedrooms include a serene primary retreat with a sleek, modern ensuite and a walk-in closet. The fully finished lower level offers flexible space for a home office, kids' playroom, gym, or media room. Outside, enjoy the beautifully landscaped rear garden offering exceptional privacy, as well as a rare built-in garage and private driveway. Located in the whitney junior public school and olph catchment and just steps from Summerhill market, Rosedale's finest and local shops, and TTC transit along Summerhill Avenue. Available starting september 15th.
Caractéristiques
- Arrière-cour
- Climatisation centrale
- Foyer
- Garage
- Penderie
- Plan d'étage ouvert
- Plancher en bois
- Salle de bain attenante
- Salle de lavage
- Sous-sol – aménagé
- Sous-sol avec entrée indépendante
- Stationnement
Pièces
- TypeNiveauDimensionsPlancher
- SalonRez-de-chaussée16' 4" x 18' 1.4"Autre
- CuisineRez-de-chaussée10' 11.1" x 13' 1.8"Autre
- Salle à mangerRez-de-chaussée10' 11.1" x 13' 5.8"Autre
- Autre2ième étage14' 9.9" x 16' 6"Autre
- Chambre à coucher2ième étage8' 7.1" x 16' 2"Autre
- Chambre à coucher2ième étage8' 7.1" x 12' 7.9"Autre
- Salle de lavage2ième étage3' 8.8" x 4' 9.8"Autre
- Salle de loisirsSous-sol10' 8.6" x 18' 6"Autre
- Salle de jeuxSous-sol16' 2.8" x 17' 7"Autre
- Salle de lavageSous-sol6' 7.9" x 12' 7.9"Autre
Agents de cette inscription
Contactez-moi pour plus d’informations
Contactez-moi pour plus d’informations
Emplacement
45 Standish Ave, Toronto, Ontario, M4W 3B2 Canada
Autour de cette propriété
En savoir plus au sujet du quartier et des commodités autour de cette résidence.
Demander de l’information sur le quartier
En savoir plus au sujet du quartier et des commodités autour de cette résidence
Demander maintenantCommercialisé par
Sotheby’s International Realty Canada
1867 Yonge Street, Suite 100
Toronto, Ontario, M4S 1Y5

