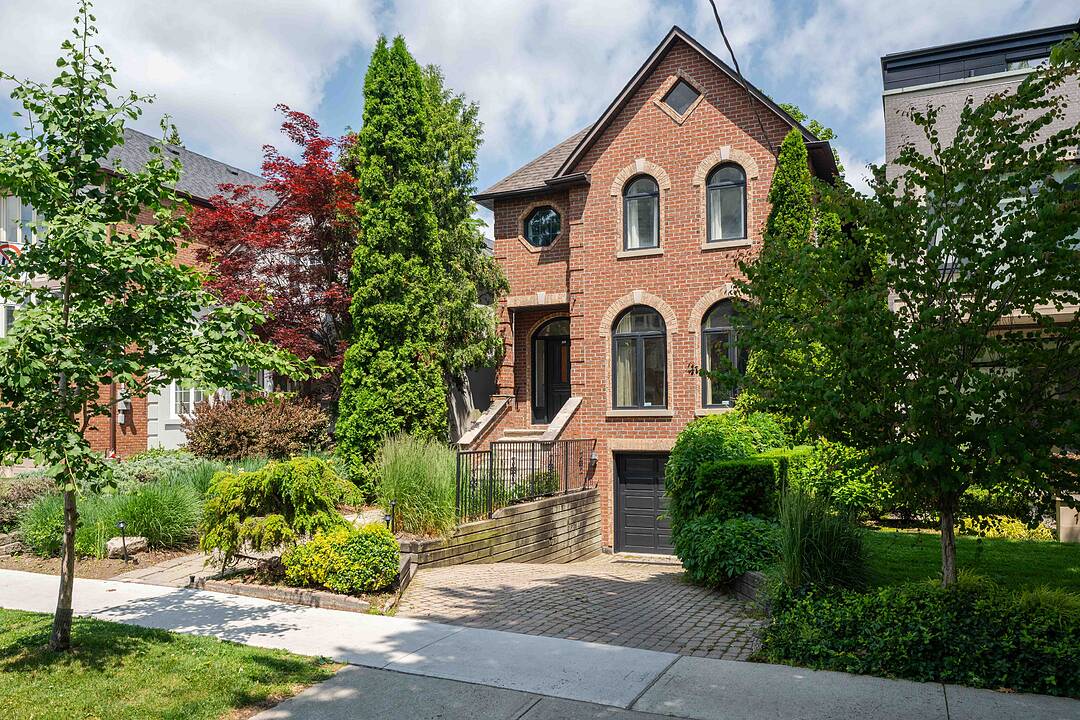Caractéristiques principales
- MLS® #: C12242780
- ID de propriété: SIRC2492409
- Type de propriété: Résidentiel, Maison unifamiliale détachée
- Genre: Contemporain
- Grandeur du terrain: 5 550 pi.ca.
- Chambre(s) à coucher: 4+1
- Salle(s) de bain: 4
- Pièces supplémentaires: Sejour
- Stationnement(s): 3
- Taxes municipales 2024: 12 317$
- Inscrit par:
- Liz Johnston, Robert Gordon, Olena Feoktistova
Description de la propriété
Welcome to the kind of home that turns heads and wins hearts ---- tucked into the leafy charm of Sherwood Park, just a stone's throw from Yonge Street, fabulous shops, top-tier public and private schools, and double subway convenience. This contemporary gem has an effortless vibe and a quietly luxurious edge. With 4+1 bedrooms, 4 baths, and four fireplaces (yes, four), it offers space, soul, and sophistication. The intelligent layout is equal parts functional and fabulous, with elegant formal rooms that know how to host a dinner party, and a sprawling kitchen/family room designed for laughter, late-night snacks, and lazy Sundays. Step outside and the magic continues ---- a breathtaking 185-foot-deep backyard that feels like your own private retreat. Lush landscaping, mature trees, irrigation system, mood lighting, a deck, a patio; it's all here. Picture summer cocktails under the stars and alfresco dinners that feel like a Tuscan evening. The principal suite? It's a showstopper! Cathedral ceilings, a fireplace, walk-in and bonus double closets, a spa-like ensuite, and a balcony with treetop views ---- it's the retreat you didn't know you needed. There are 3 other bright bedrooms and a laundry room on the upper floor. The lower level is smartly finished with high ceilings and flexible space for teens, in-laws, a nanny, or income potential with a separate entrance. There's also an integrated garage with direct entry, and abundant natural light from every angle. All this, just steps from the trails, playgrounds, baseball, and green magic of Sherwood Park,with easy access to Sunnybrook and the Don Valley ravine network. Ideal for runners, cyclists, kids, dogs ---- and anyone with a taste for beauty. This is not just a home; it's a lifestyle, a sanctuary, and a very good reason to say yes to Sherwood.
Téléchargements et médias
Caractéristiques
- 3+ foyers
- Appareils ménagers haut-de-gamme
- Arrière-cour
- Climatisation centrale
- Clôture brise-vue
- Cuisine avec coin repas
- Espace de rangement
- Garage
- Garde-manger
- Penderie
- Pièce de détente
- Salle de bain attenante
- Salle de lavage
- Sous-sol – aménagé
- Stationnement
- Vie Communautaire
Pièces
- TypeNiveauDimensionsPlancher
- FoyerRez-de-chaussée0' x 0'Autre
- SalonRez-de-chaussée13' 10.1" x 16' 1.2"Autre
- Salle à mangerRez-de-chaussée10' 4.7" x 15' 5.8"Autre
- CuisineRez-de-chaussée21' 3.9" x 21' 5"Autre
- Salle familialeRez-de-chaussée21' 3.9" x 21' 5"Autre
- Autre2ième étage14' 9.1" x 19' 7.8"Autre
- Chambre à coucher2ième étage10' 1.6" x 12' 2"Autre
- Chambre à coucher2ième étage8' 9.9" x 12' 2"Autre
- Chambre à coucher2ième étage8' 11.4" x 11' 10.9"Autre
- Salle de loisirsSous-sol16' 3.2" x 21' 2.3"Autre
- Chambre à coucherSous-sol10' 4" x 12' 9.4"Autre
- FoyerSous-sol0' x 0'Autre
Agents de cette inscription
Contactez-nous pour plus d’informations
Contactez-nous pour plus d’informations
Emplacement
112 Sherwood Ave, Toronto, Ontario, M4P 2A7 Canada
Autour de cette propriété
En savoir plus au sujet du quartier et des commodités autour de cette résidence.
Demander de l’information sur le quartier
En savoir plus au sujet du quartier et des commodités autour de cette résidence
Demander maintenantCalculatrice de versements hypothécaires
- $
- %$
- %
- Capital et intérêts 0
- Impôt foncier 0
- Frais de copropriété 0
Commercialisé par
Sotheby’s International Realty Canada
1867 Yonge Street, Suite 100
Toronto, Ontario, M4S 1Y5

