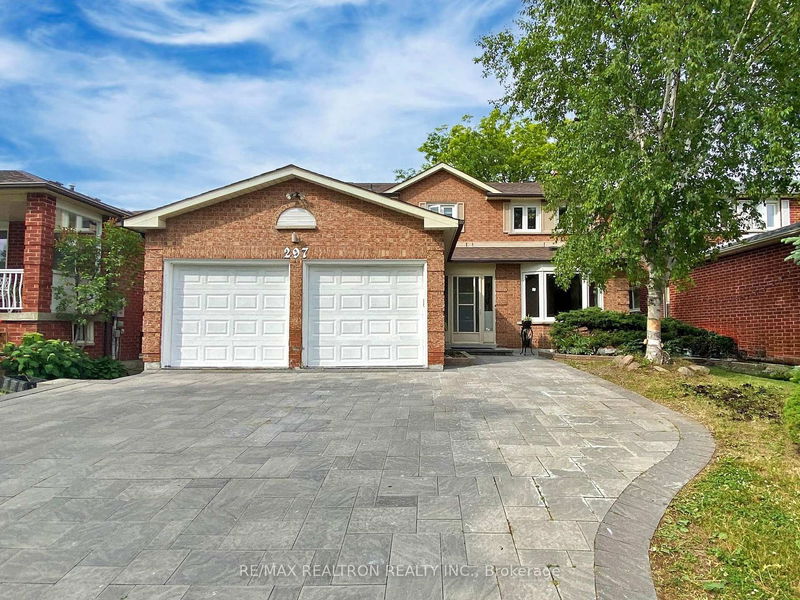Caractéristiques principales
- MLS® #: E12238450
- ID de propriété: SIRC2490334
- Type de propriété: Résidentiel, Maison unifamiliale détachée
- Grandeur du terrain: 5 047,71 pi.ca.
- Chambre(s) à coucher: 4+4
- Salle(s) de bain: 5
- Pièces supplémentaires: Sejour
- Stationnement(s): 5
- Inscrit par:
- RE/MAX REALTRON REALTY INC.
Description de la propriété
Rarely Offered, One of the biggest layout in the Most Desired Neighborhood of "L'Amoreux". Wide Frontage 45.98 ft. x 109.90 Deep. Move In Ready Double Garage Detached Home with Potential and Flexibility for Multi-Family. This Home Features 4+4 Bedrooms, total 5 Bathrooms. The Master Bedroom has a good layout to enjoy, it fits a King Size Bed; the Large Walk-In Closet has a Bay Window that provides natural lights; and the 4 piece ensuite bathroom is a perfect suit. The Main Floor layout is super comfortable as you enter the foyer you will see the semi-curved staircase with a Skylight Window. The Kitchen has an elegant design where it has granite countertop, backsplash and Stainless Steeles appliances. The Breakfast area is a relaxing place to enjoy. It has big windows showcasing the backyard. Finished Basement with Separate Entrance. The basement has kitchen, dining area, 4 bedrooms, two bathrooms and a laundry area. Convenient location near to all facilities, parks, recreation centers, trails, shopping, supermarket, TTC, etc.
Téléchargements et médias
Pièces
- TypeNiveauDimensionsPlancher
- SalonPrincipal17' 7.2" x 12' 11.9"Autre
- Salle à mangerPrincipal11' 11.7" x 10' 11.8"Autre
- Salle familialePrincipal12' 11.9" x 17' 4.6"Autre
- CuisinePrincipal10' 7.8" x 11' 11.7"Autre
- Salle à déjeunerPrincipal12' 1.2" x 11' 9.7"Autre
- Salle de lavagePrincipal10' 11.8" x 10' 7.8"Autre
- Bois dur2ième étage11' 11.7" x 19' 3.4"Autre
- Chambre à coucher2ième étage13' 11.7" x 10' 11.8"Autre
- Chambre à coucher2ième étage8' 11.8" x 11' 11.7"Autre
- Chambre à coucher2ième étage10' 11.8" x 10' 11.8"Autre
- CuisineSous-sol5' 11.6" x 8' 8.5"Autre
- Salle à mangerSous-sol6' 11.8" x 8' 11.8"Autre
- Chambre à coucherSous-sol7' 11.6" x 11' 11.7"Autre
- Chambre à coucherSous-sol10' 7.8" x 10' 11.8"Autre
- Chambre à coucherSous-sol10' 11.8" x 10' 11.8"Autre
- Chambre à coucherSous-sol8' 11.8" x 10' 11.8"Autre
- Salle de lavageSous-sol0' x 0'Autre
Agents de cette inscription
Demandez plus d’infos
Demandez plus d’infos
Emplacement
297 Silver Springs Blvd, Toronto, Ontario, M1V 1G6 Canada
Autour de cette propriété
En savoir plus au sujet du quartier et des commodités autour de cette résidence.
Demander de l’information sur le quartier
En savoir plus au sujet du quartier et des commodités autour de cette résidence
Demander maintenantCalculatrice de versements hypothécaires
- $
- %$
- %
- Capital et intérêts 0
- Impôt foncier 0
- Frais de copropriété 0

