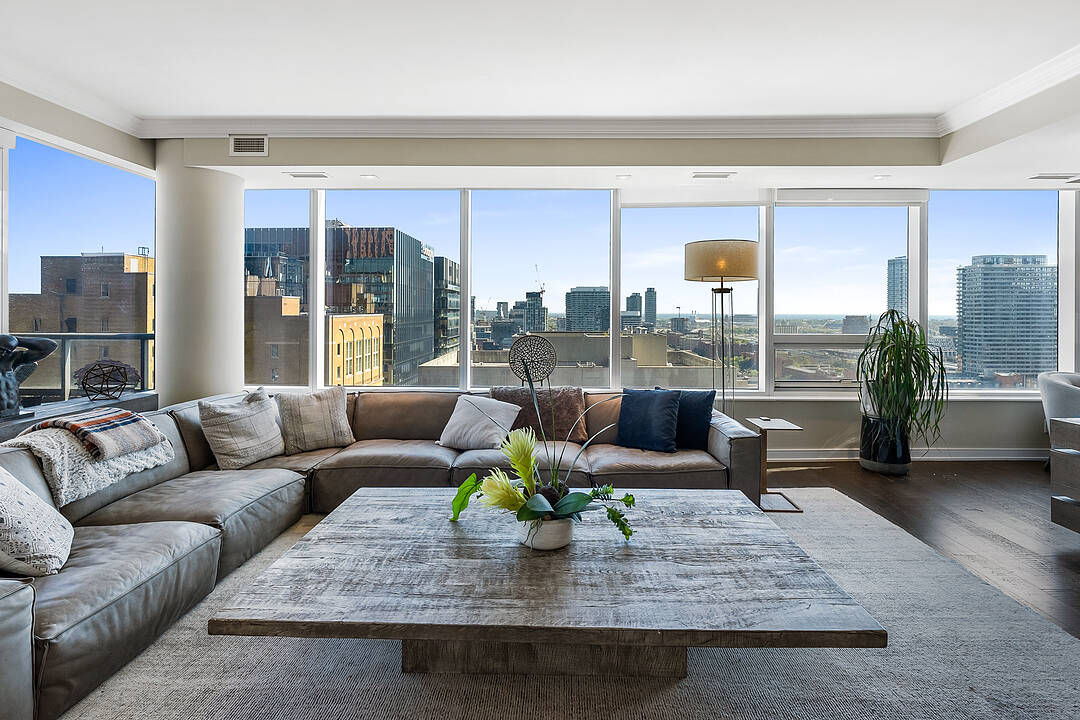Caractéristiques principales
- MLS® #: C12236964
- ID de propriété: SIRC2487450
- Type de propriété: Résidentiel, Condo
- Genre: Contemporain
- Aire habitable: 2 800 pi.ca.
- Chambre(s) à coucher: 3+2
- Salle(s) de bain: 3
- Pièces supplémentaires: Sejour
- Stationnement(s): 3
- Frais de copropriété mensuels: 2 861$
- Taxes municipales 2025: 14 064$
- Inscrit par:
- Shelley Shapiro
Description de la propriété
For Those Who Seek an Exceptional Life - Welcome to 88 Scott Street, Suite 2004.
Nestled at the iconic intersection of Yonge and King, this north-east corner two-storey master piece offers spectacular lake and city views, bathing the space in natural light from sunrise to sunset. Experience downtown luxury in this rare residence. Suite 2004 places you just steps from St. Lawrence Market, Union Station, the Financial District, Berczy Park, Metro, LCBO, world-class dining, cafes, and theatres-everything you need is within reach. Spanning 2,800 square feet, this sophisticated home features: three spacious bedrooms, plus a dedicated office/den - family room with gas-burning fireplace - wall-to-wall, floor-to-ceiling windows showcasing panoramic city and lake vistas. The gourmet kitchen is a chef's dream, with integrated appliances, stone countertops, a large pantry, breakfast bar, and abundant storage. The adjacent living room also offers a cozy fireplace for intimate gatherings or quiet evenings in. Retreat to the primary suite, complete with its own fireplace, a large walk-in closet, and a 5-piece spa-inspired ensuite featuring a soaking tub, glass-enclosed shower, double vanity, and designer finishes.
Throughout the home, enjoy engineered hardwood floors, automated blinds, and, on the second level, a laundry room with sink for added convenience. The suite is prewired for a keypad-enabled security system, ensuring seamless integration of your preferred alarm or smart-access setup.
Step outside to your private balcony perfect for morning coffee as the city comes alive, and evening wine while taking in the vibrant skyline and shimmering lake horizon.
Téléchargements et médias
Caractéristiques
- 3+ foyers
- Bain de vapeur
- Balcon
- Bar à petit-déjeuner
- Climatisation
- Climatisation centrale
- Concierge
- Espace de rangement
- Garde-manger
- Maison d'invités
- Métropolitain
- Patio sur le toit
- Penderie
- Pièce de détente
- Piscine intérieure
- Plancher en bois
- Salle de bain attenante
- Salle de billard
- Salle de conditionnement physique
- Salle de lavage
- Salle de média / théâtre
- Scénique
- Stationnement
- Système de sécurité
- Ville
- Vue sur l’eau
- Vue sur le lac
Pièces
- TypeNiveauDimensionsPlancher
- FoyerPrincipal5' 8.8" x 5' 10.2"Autre
- CuisinePrincipal14' 7.9" x 12' 4"Autre
- AutrePrincipal4' 9.8" x 5' 1.8"Autre
- Salle à mangerPrincipal10' 4" x 20' 6"Autre
- SalonPrincipal11' 3.8" x 20' 6"Autre
- SalonPrincipal22' 1.7" x 16' 11.9"Autre
- Salle familialePrincipal9' 10.1" x 19' 1.9"Autre
- Autre2ième étage15' 10.1" x 20' 6"Autre
- Chambre à coucher2ième étage11' 6.9" x 14' 2.8"Autre
- Chambre à coucher2ième étage12' 11.9" x 11' 8.9"Autre
- Boudoir2ième étage8' 9.1" x 17' 7.8"Autre
- Salle de lavage2ième étage8' 11.8" x 5' 8.8"Autre
Agents de cette inscription
Contactez-moi pour plus d’informations
Contactez-moi pour plus d’informations
Emplacement
88 Scott St #2004, Toronto, Ontario, M5E 0A9 Canada
Autour de cette propriété
En savoir plus au sujet du quartier et des commodités autour de cette résidence.
Demander de l’information sur le quartier
En savoir plus au sujet du quartier et des commodités autour de cette résidence
Demander maintenantCalculatrice de versements hypothécaires
- $
- %$
- %
- Capital et intérêts 0
- Impôt foncier 0
- Frais de copropriété 0
Commercialisé par
Sotheby’s International Realty Canada
1867 Yonge Street, Suite 100
Toronto, Ontario, M4S 1Y5

