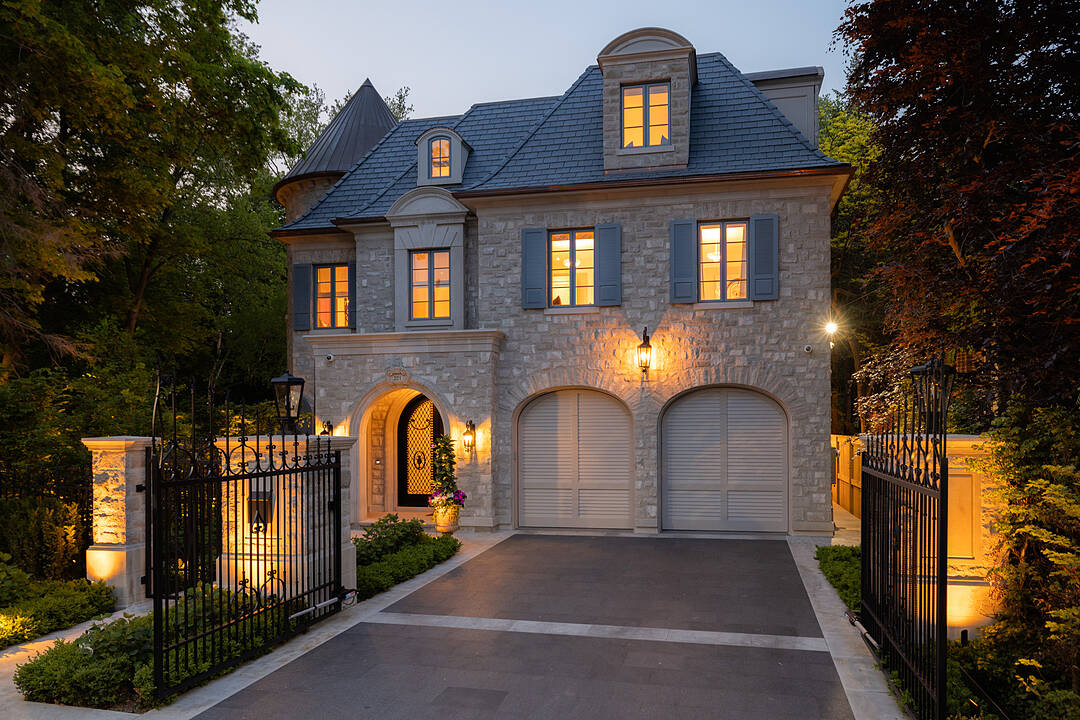Caractéristiques principales
- ID de propriété: SIRC2487434
- Type de propriété: Résidentiel, Maison unifamiliale détachée
- Genre: Sur mesure
- Aire habitable: 9 500 pi.ca.
- Construit en: 2024
- Chambre(s) à coucher: 6+1
- Salle(s) de bain: 9
- Pièces supplémentaires: Sejour
- Age approximatif: 1 year
- Stationnement(s): 6
- Taxes municipales 2025: 67 325$
- Inscrit par:
- Adam Brind
Description de la propriété
Welcome to 221 Forest Hill Road, an architectural triumph nestled in the heart of one of Toronto's most exclusive enclaves. Meticulously brought to life by the city's finest including JTF Homes, Lorne Rose and acclaimed Dvira Interiors - this estate represents the pinnacle of bespoke luxury. Clad in hand-selected limestone and inspired by the romance of the French countryside, the residence evokes the timeless elegance of a Provencal chateau. Arched windows with weathered-blue shutters, a stately turret, and a gracefully symmetrical facade create a striking first impression. A dramatic arcaded loggia opens onto manicured grounds and landscaping imagined by Fitzgerald and Roderick, featuring a lap pool, sports court and lavish gardens offering privacy and tranquility. The interiors are nothing short of breathtaking a curated blend of old-world grandeur and modern refinement. The main level features soaring ceilings and a dramatic spiral staircase. Chevron-patterned white oak floors, arched passages, imported wallpaper, and tailored lighting speak to the impeccable attention to detail. The formal dining room, capable of hosting 20 guests in effortless style, flows into a statement kitchen with hand-painted Portuguese tiles, and custom cabinetry by Emanuele Furniture Design. The sunlit family room is anchored by a hand-carved fireplace and opens onto the gardens through elegant French doors. The crown jewel the primary suite is a true sanctuary with vaulted ceilings, whimsical wallpaper, arched detailing, and a fireside lounge creating a retreat-like atmosphere. The piece de resistance: a couture-inspired, two-storey dressing room with a spiral staircase and chandelier, paired with a spa-like ensuite clad in expansive stone and elegant Shirley Wagner fixtures. The lower level takes leisure to the next level with a sprawling recreation room, games lounge, private gym, serene sauna, and a home theatre for the ultimate cinematic escape.
Téléchargements et médias
Caractéristiques
- 3+ foyers
- Appareils ménagers haut-de-gamme
- Balcon
- Centre de conditionnement physique sur place
- Climatisation centrale
- Comptoirs en marbre
- Cour de basket-ball extérieur
- Cuisine avec coin repas
- Domotique
- Espace de rangement
- Espace extérieur
- Garage
- Garde-manger
- Jardins
- Métropolitain
- Patio
- Penderie
- Pièce de détente
- Piscine extérieure
- Plancher en bois
- Planchers chauffants
- Salle de bain attenante
- Salle de conditionnement physique
- Salle de lavage
- Salle de média / théâtre
- Sous-sol – aménagé
- Sous-sol avec entrée indépendante
- Stationnement
- Suite Autonome
- Système d’arrosage
- Système d’arrosage
- Système de sécurité
- Vie Communautaire
Agents de cette inscription
Contactez-moi pour plus d’informations
Contactez-moi pour plus d’informations
Emplacement
221 Forest Hill Road, Toronto, Ontario, M5P 2N3 Canada
Autour de cette propriété
En savoir plus au sujet du quartier et des commodités autour de cette résidence.
Demander de l’information sur le quartier
En savoir plus au sujet du quartier et des commodités autour de cette résidence
Demander maintenantCalculatrice de versements hypothécaires
- $
- %$
- %
- Capital et intérêts 0
- Impôt foncier 0
- Frais de copropriété 0
Commercialisé par
Sotheby’s International Realty Canada
1867 Yonge Street, Suite 100
Toronto, Ontario, M4S 1Y5

