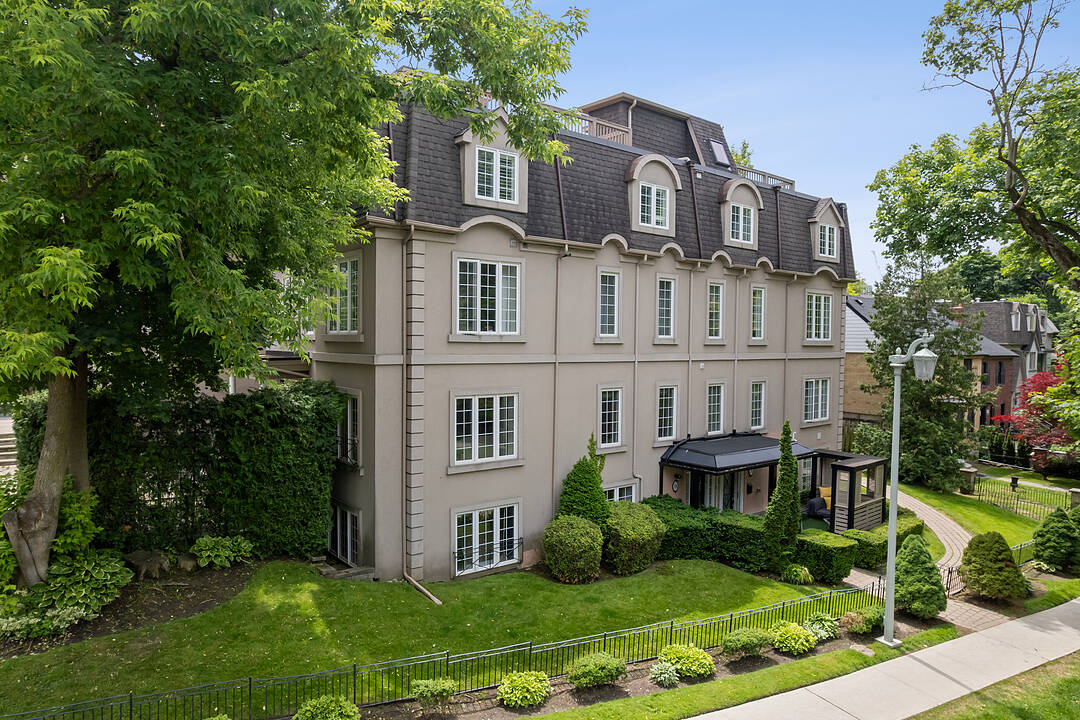Caractéristiques principales
- MLS® #: C12496570
- ID de propriété: SIRC2480720
- Type de propriété: Résidentiel, Condo
- Genre: Traditionnel
- Aire habitable: 1 856 pi.ca.
- Chambre(s) à coucher: 3
- Salle(s) de bain: 2+1
- Frais de copropriété mensuels: 1 127$
- Taxes municipales: 6 726$
- Inscrit par:
- Fran Bennett, Christian Vermast, Paul Maranger
Description de la propriété
The best deal in Forest Hill! With over 1850 square feet of total space, this condo unit is available at only $750 per square foot. The main living level is on top and the bedrooms are located below to take advantage of light and wonderful views. The architect of this deluxe stacked townhouse created the same inverted design to maximize the spectacular position over Suydam Park with its rolling lawns, trees, and children’s playset. Upstairs, your living, dining, and eat-in kitchen proudly showcase large windows with stellar views over the trees beyond. Downstairs, three cozy bedrooms and two bathrooms are nestled quietly above grade on the garden level for a sound sleep. Sell your car and buy this fantastic 2-storey condominium at this unbelievably low price. You can walk to the village in minutes and to the subway in just over five minutes. The family here has happily had street parking for over two decades. You simply cannot find a better deal on the market in ultra prestigious Forest Hill. This 23-year-old unit awaits your touches to update it. Bring your interior designer with you for your showing. Only four units in this lovely boutique development. Enjoy summer evenings on your beautiful terrace surrounded by cedar trees. The park facing setting, with access to the Cedarvale Ravine Trail, and location are incredible.
Téléchargements et médias
Caractéristiques
- Aspirateur central
- Climatisation centrale
- Comptoir en granite
- Cuisine avec coin repas
- Foyer
- Métropolitain
- Patio
- Plan d'étage ouvert
- Plancher en bois
- Salle de bain attenante
- Salle de lavage
- Sous-sol – aménagé
- Terrasse
- Ville
Pièces
- TypeNiveauDimensionsPlancher
- FoyerPrincipal4' 11.4" x 11' 10.9"Autre
- SalonPrincipal13' 1.4" x 15' 5.8"Autre
- Salle à mangerPrincipal13' 1.4" x 11' 9.7"Autre
- CuisinePrincipal11' 2.6" x 16' 8.3"Autre
- AutreRez-de-chaussée16' 10.7" x 13' 10.9"Autre
- Salle de bainsRez-de-chaussée0' x 0'Autre
- Chambre à coucherRez-de-chaussée11' 6.1" x 9' 3.8"Autre
- Salle de bainsRez-de-chaussée0' x 0'Autre
- Chambre à coucherRez-de-chaussée9' 11.2" x 9' 11.2"Autre
- AutreRez-de-chaussée0' x 0'Autre
Agents de cette inscription
Contactez-nous pour plus d’informations
Contactez-nous pour plus d’informations
Emplacement
16 Relmar Rd #1, Toronto, Ontario, M5P 2Y5 Canada
Autour de cette propriété
En savoir plus au sujet du quartier et des commodités autour de cette résidence.
Demander de l’information sur le quartier
En savoir plus au sujet du quartier et des commodités autour de cette résidence
Demander maintenantCalculatrice de versements hypothécaires
- $
- %$
- %
- Capital et intérêts 0
- Impôt foncier 0
- Frais de copropriété 0
Commercialisé par
Sotheby’s International Realty Canada
1867 Yonge Street, Suite 100
Toronto, Ontario, M4S 1Y5

