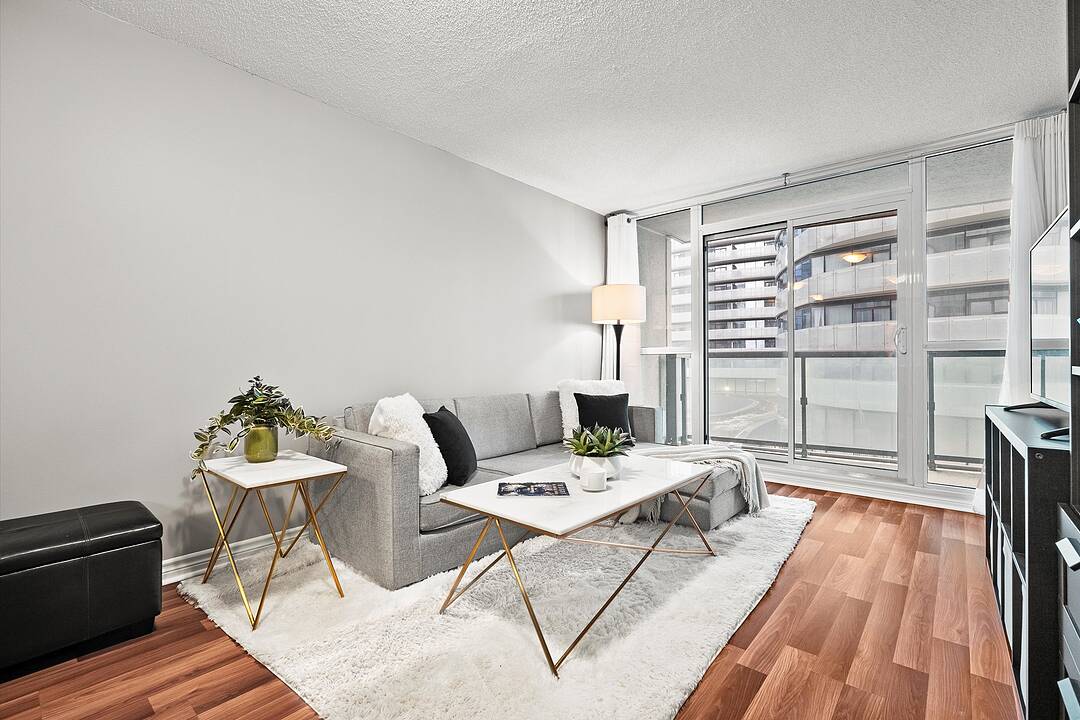Caractéristiques principales
- MLS® #: C12221274
- ID de propriété: SIRC2477941
- Type de propriété: Résidentiel, Condo
- Genre: Moderne
- Chambre(s) à coucher: 1
- Salle(s) de bain: 1
- Pièces supplémentaires: Sejour
- Inscrit par:
- Brianna Romanowski
Description de la propriété
Experience the best of urban living in this stylish 1-bedroom + study, 1-bathroom residence at 19 Grand Trunk Crescent. Thoughtfully designed, the open-concept 583 sqft layout seamlessly integrates living and dining areas, complemented by a modern kitchen with stainless steel appliances, granite countertops, abundant counter and storage space, and a breakfast bar. An expansive east-facing balcony offers vibrant city views with two walk-outs from the living room and bedroom. An ideal outdoor space to enjoy your morning coffee, unwind after a long day, or take in the city lights at night. A versatile study area provides the perfect space for a home office, reading nook, or dressing area, while a spacious laundry closet adds valuable storage. Residents have access to premium amenities, including a state-of-the-art fitness center, indoor pool, rooftop terrace, guest suites, and 24-hour concierge, ample visitor parking and parking spaces are available to purchase in the building. Steps from the CN Tower, Rogers Centre, Union Station, the Financial District, and waterfront trails, with direct access to the path system for seamless connectivity, this home offers the perfect blend of style, comfort, and convenience. For added convenience, furnishings can be included with the suite. Just pack your bags and move in! Welcome to your new home in the heart of downtown Toronto.
Téléchargements et médias
Caractéristiques
- Appareils ménagers en acier inox
- Ascenseur
- Balcon
- Bar à petit-déjeuner
- Climatisation centrale
- Comptoir en granite
- Concierge
- Piscine intérieure
- Plan d'étage ouvert
- Salle de conditionnement physique
- Salle de lavage
- Stationnement
- Terrasse
Pièces
- TypeNiveauDimensionsPlancher
- CuisinePrincipal10' 10.7" x 9' 3.4"Autre
- Chambre à coucherPrincipal10' 10.7" x 15' 4.6"Autre
- Salle de bainsPrincipal5' 6.1" x 8' 6.3"Autre
Agents de cette inscription
Contactez-moi pour plus d’informations
Contactez-moi pour plus d’informations
Emplacement
19 Grand Trunk Cres #707, Toronto, Ontario, M5J 3A3 Canada
Autour de cette propriété
En savoir plus au sujet du quartier et des commodités autour de cette résidence.
Demander de l’information sur le quartier
En savoir plus au sujet du quartier et des commodités autour de cette résidence
Demander maintenantCalculatrice de versements hypothécaires
- $
- %$
- %
- Capital et intérêts 0
- Impôt foncier 0
- Frais de copropriété 0
Commercialisé par
Sotheby’s International Realty Canada
3109 Bloor Street West, Unit 1
Toronto, Ontario, M8X 1E2

