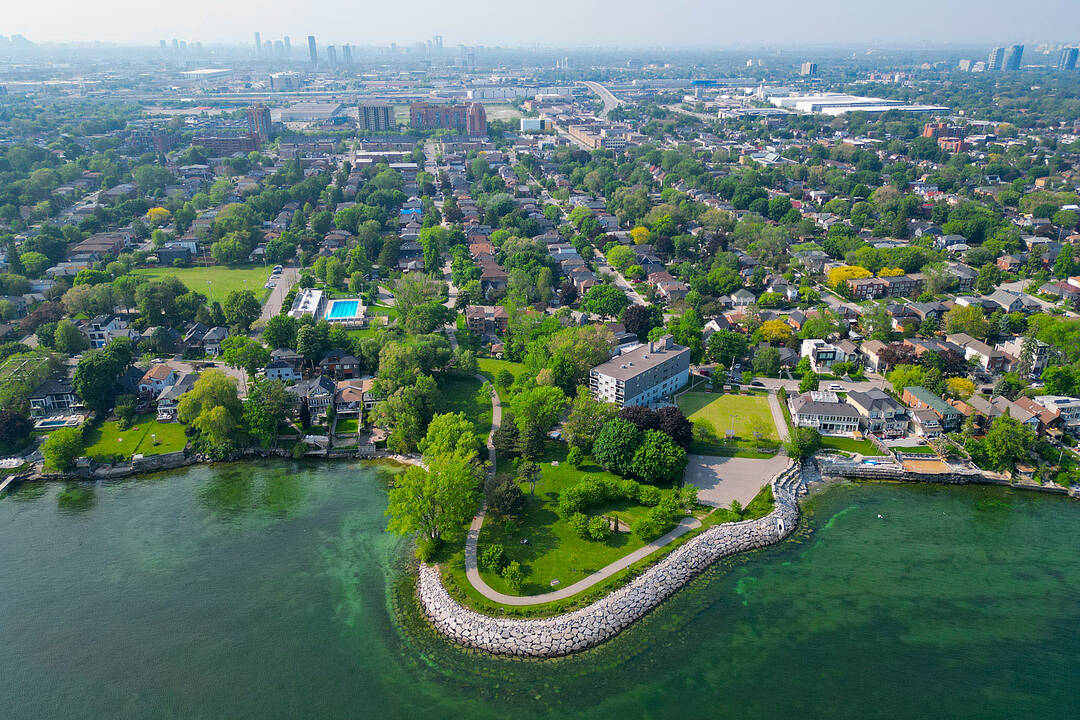Caractéristiques principales
- MLS® #: W12530704
- ID de propriété: SIRC2470995
- Type de propriété: Résidentiel, Maison unifamiliale détachée
- Genre: Traditionnel
- Aire habitable: 2 150 pi.ca.
- Grandeur du terrain: 3 687,50 pi.ca.
- Chambre(s) à coucher: 3+1
- Salle(s) de bain: 2+1
- Pièces supplémentaires: Sejour
- Stationnement(s): 1
- Taxes municipales 2025: 5 912$
- Inscrit par:
- Paul Maranger, Christian Vermast, Dwayne Evens
Description de la propriété
Location. Location. Location. Pick up your kayak, open your back gate and there is Lake Ontario. You are that close to the water. You'll love lakeside living in this delightful one and a half storey detached home, enjoying fantastic lake, park and sunset views from your landscaped backyard with Rain Bird lawn irrigation system, that is perfect for both entertaining and gardening. Originally built in 1928, and proudly positioned on a spacious 25 X 147-foot lot, this meticulously updated and cared for property, with a recently renovated lower level that could make for an ideal in-law setup, can be your quaint and charming forever home or perhaps you buy today with the intention of building a larger home. The recently renovated lower level with a spa shower could make for an ideal in-law setup. Located in a cozy sought after neighbourhood on Martin Goodman Trail, this home is perfect for couples or families with an active lifestyle, or those seeking a relaxing cottage escape while still being close to downtown Toronto. At the end of your yard is the Rotary Peace Park, which offers a children's playground, a wonderful outdoor swimming pool and splash pad, two tennis courts, a baseball diamond, lawn bowling, and pickleball, with other parks steps away, and the Ford Performance Centre professional and recreational hockey facility only a five-minute drive. A short stroll will take you to Seventh Street Junior School, Saint Josaphat Catholic School, Humber College, the Lakeshore Yacht Club and numerous daycares. Walk up to enjoy the small town feeling of Lakeshore Village, where there are a whole host of restaurants, shops, bakeries, and everyday conveniences at hand, including Kitchen on Sixth and Pinky Swear. Maybe wood fired pizza tonight at Revolver Pizza. Pearson and Billy Bishop airports are both about a 30-minute drive away, and commuting to downtown is straightforward via GO Train (Mimico station is a less than 10-min drive), TTC, Lakeshore or nearby highways.
Téléchargements et médias
Caractéristiques
- Arrière-cour
- Climatisation
- Comptoirs en quartz
- Garde-manger
- Lac
- Penderie
- Pièce de détente
- Salle de lavage
- Scénique
- Sous-sol – aménagé
- Stationnement
- Vue sur le lac
Pièces
- TypeNiveauDimensionsPlancher
- SalonPrincipal10' 11.8" x 12' 7.1"Autre
- Salle à mangerPrincipal9' 8.1" x 12' 2"Autre
- CuisinePrincipal7' 4.1" x 10' 11.8"Autre
- Chambre à coucherPrincipal10' 4" x 8' 5.1"Autre
- Chambre à coucherPrincipal8' 7.9" x 11' 5"Autre
- Bois dur2ième étage10' 8.6" x 14' 4"Autre
- Salon2ième étage10' 7.1" x 12' 4.8"Autre
- Boudoir2ième étage9' 4.9" x 11' 6.9"Autre
- Salle de loisirsSupérieur10' 7.8" x 17' 3"Autre
- Salle de lavageSupérieur7' 8.9" x 9' 3"Autre
- Salle de jeuxSupérieur10' 11.8" x 16' 9.1"Autre
- Salle de bainsSupérieur0' x 0'Autre
Agents de cette inscription
Contactez-nous pour plus d’informations
Contactez-nous pour plus d’informations
Emplacement
165 Lake Shore Dr, Toronto, Ontario, M8V 2A1 Canada
Autour de cette propriété
En savoir plus au sujet du quartier et des commodités autour de cette résidence.
Demander de l’information sur le quartier
En savoir plus au sujet du quartier et des commodités autour de cette résidence
Demander maintenantCalculatrice de versements hypothécaires
- $
- %$
- %
- Capital et intérêts 0
- Impôt foncier 0
- Frais de copropriété 0
Commercialisé par
Sotheby’s International Realty Canada
1867 Yonge Street, Suite 100
Toronto, Ontario, M4S 1Y5

