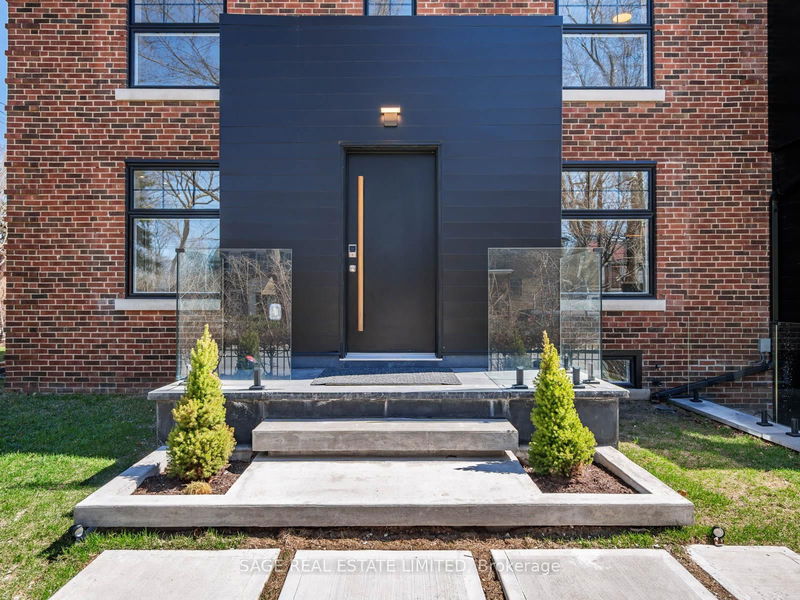Caractéristiques principales
- MLS® #: W12184630
- ID de propriété: SIRC2450531
- Type de propriété: Résidentiel, Maison unifamiliale détachée
- Grandeur du terrain: 4 756,65 pi.ca.
- Chambre(s) à coucher: 4+1
- Salle(s) de bain: 5
- Pièces supplémentaires: Sejour
- Stationnement(s): 3
- Inscrit par:
- SAGE REAL ESTATE LIMITED
Description de la propriété
Located in the prestigious Sunnylea neighbourhood, 159 Humbervale Blvd is a custom-designed residence with a newly completed major renovation offering over 4,300 sq. ft. of refined living space. Set on a tree-lined street near Mimico Creek, this 4+1 bedroom, 5-bathroom home blends architectural sophistication with advanced efficiency.The home features two independent smart Energy Star-rated HVAC systemszoned for bedrooms and living areaspaired with foam insulation, an airtight envelope, and smart thermostats for energy performance and cost savings. All systems are new, including LED electrical, German plumbing, and a low-maintenance water heater. The home is also prewired for a sauna. Bosch WiFi-enabled appliances, main-floor automated blinds, and a fully integrated irrigation and landscape lighting system complete the smart home package.The chefs kitchen features Spanish Cosentino quartz and custom millwork. A dedicated office adds flexibility. The primary suite includes a 7-piece ensuite with heated floors, smart bidet, and rainfall + waterjet shower. Heated floors also extend into the family room. Dual laundry rooms on the second floor and lower level support multi-generational living.A custom spiral staircase leads to a finished basement with nanny/in-law suite, indoor greenhouse, entertainment area, and a striking live tree feature. Outdoor living includes a 240 sq. ft. deck and 130 sq. ft. balcony. The garage offers new insulated doors/windows, 240V EV charging, and space for 3 vehicles.Built with brick and heavy-gauge aluminum siding for low maintenance. Zoned for Sunnylea Junior School and a 10-min walk to Royal York subway and Bloor St.
Pièces
- TypeNiveauDimensionsPlancher
- Salle familialePrincipal10' 9.5" x 11' 9.7"Autre
- CuisinePrincipal19' 7.8" x 20' 1.3"Autre
- SalonPrincipal15' 5.8" x 10' 8.7"Autre
- BureauPrincipal8' 4.7" x 11' 9.7"Autre
- Autre2ième étage19' 8.2" x 11' 9.7"Autre
- Chambre à coucher2ième étage10' 8.3" x 10' 5.5"Autre
- Chambre à coucher2ième étage13' 3.8" x 13' 5.4"Autre
- Chambre à coucher2ième étage14' 5.2" x 10' 3.2"Autre
- Salle de loisirsSous-sol26' 9.6" x 17' 8.5"Autre
- Chambre à coucherSous-sol19' 7" x 11' 2.8"Autre
Agents de cette inscription
Demandez plus d’infos
Demandez plus d’infos
Emplacement
159 Humbervale Blvd, Toronto, Ontario, M8Y 3P9 Canada
Autour de cette propriété
En savoir plus au sujet du quartier et des commodités autour de cette résidence.
Demander de l’information sur le quartier
En savoir plus au sujet du quartier et des commodités autour de cette résidence
Demander maintenantCalculatrice de versements hypothécaires
- $
- %$
- %
- Capital et intérêts 16 480 $ /mo
- Impôt foncier n/a
- Frais de copropriété n/a

