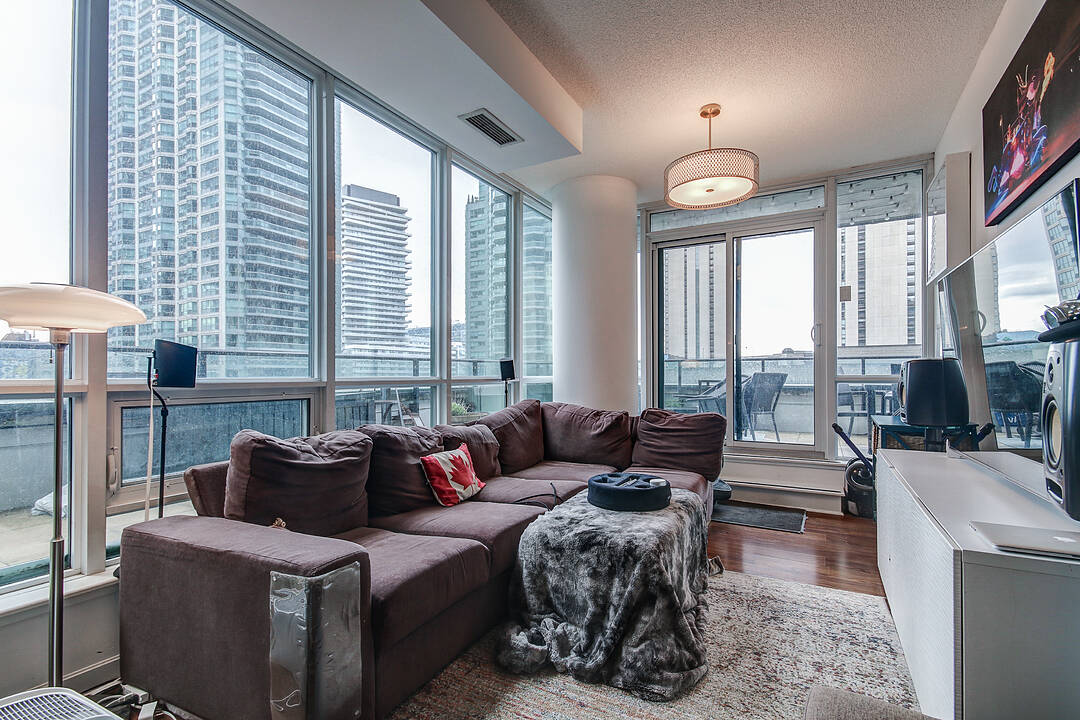Caractéristiques principales
- MLS® #: C12367958
- ID de propriété: SIRC2450244
- Type de propriété: Résidentiel, Condo
- Genre: Moderne
- Aire habitable: 950 pi.ca.
- Chambre(s) à coucher: 2+1
- Salle(s) de bain: 2
- Pièces supplémentaires: Sejour
- Stationnement(s): 1
- Inscrit par:
- Andrea Hanak
Description de la propriété
Welcome to a rare opportunity in the heart of downtown Toronto a stunning corner suite designed for those who truly value outdoor living. The star of the show is the massive 400 sq ft wraparound terrace, offering a serene, functional extension of your living space that's perfect for entertaining, relaxing, gardening, or simply soaking up the panoramic south-facing views of the lake and city skyline. Inside, this 2-bedroom + den, 2-bathroom suite features floor-to-ceiling windows that flood the interior with natural light, a modern kitchen with stainless steel appliances and sleek finishes, and a smart layout that balances comfort and style. Enjoy top-tier connectivity with Union Station, Scotiabank Arena, the Gardiner Expressway, TTC, and GO Transit all just steps away an absolute dream for commuters. The suite also comes with one P2-level parking spot. Building Amenities include: 24-hour concierge; Guest suites, 2 movie theatres, 2 business centres; Tennis court, running track; The exclusive 30,000 sq ft Pinnacle Club with a fitness and weight centre; Multi-use basketball and squash courts70-ft indoor lap pool, 2 jacuzzi, sauna and steam rooms; Party room, banquet hall, lounges, and a games room with billiards and ping pong; This is not just a condo its a lifestyle for those who want the luxury of indoor comfort with the added bonus of a truly rare, oversized private outdoor space. Vacant & available immediately.
Caractéristiques
- Appareils ménagers en acier inox
- Ascenseur
- Bain de vapeur
- Climatisation centrale
- Concierge
- Cuisine avec coin repas
- Métropolitain
- Piscine intérieure
- Plan d'étage ouvert
- Salle de billard
- Salle de conditionnement physique
- Salle de lavage
- Salle de média / théâtre
- Stationnement
- Terrasse
- Ville
Pièces
- TypeNiveauDimensionsPlancher
- SalonRez-de-chaussée14' 9.1" x 19' 4.2"Autre
- Salle à mangerRez-de-chaussée14' 9.1" x 19' 4.2"Autre
- CuisineRez-de-chaussée8' 6.3" x 8' 10.2"Autre
- MoquetteRez-de-chaussée12' 1.6" x 10' 5.9"Autre
- Chambre à coucherRez-de-chaussée10' 5.9" x 9' 10.1"Autre
- BoudoirRez-de-chaussée10' 5.9" x 10' 2"Autre
Contactez-moi pour plus d’informations
Emplacement
33 Bay St #508, Toronto, Ontario, M5J 2Z3 Canada
Autour de cette propriété
En savoir plus au sujet du quartier et des commodités autour de cette résidence.
Demander de l’information sur le quartier
En savoir plus au sujet du quartier et des commodités autour de cette résidence
Demander maintenantCommercialisé par
Sotheby’s International Realty Canada
192 Davenport Road
Toronto, Ontario, M5R 1J2

