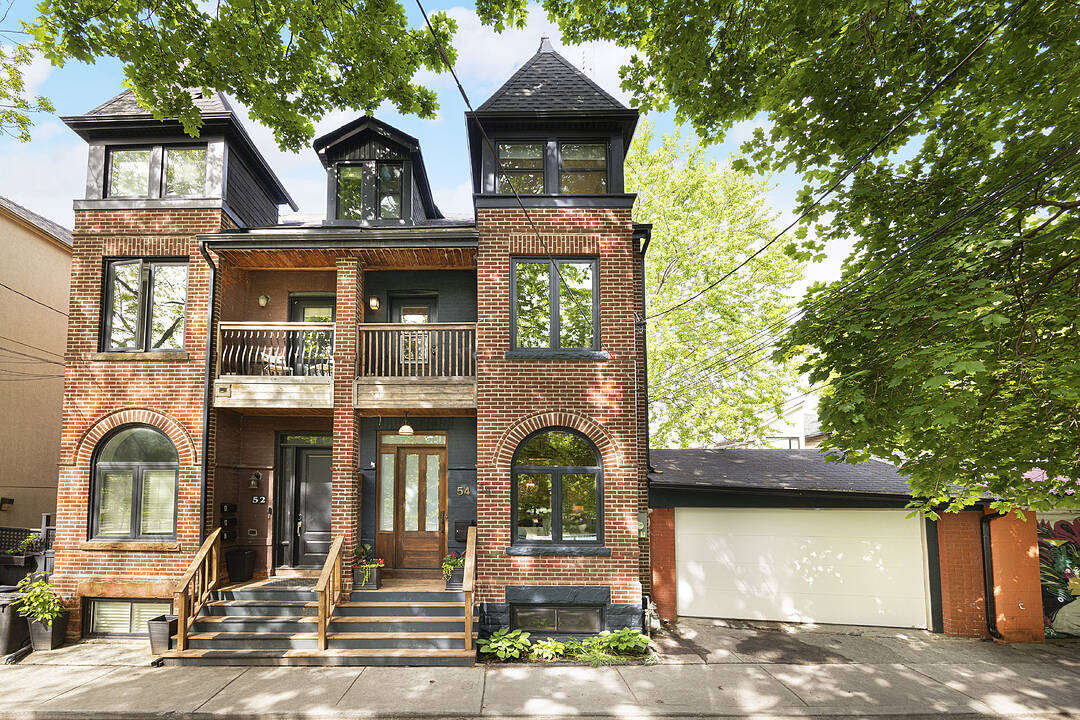Caractéristiques principales
- MLS® #: C12411924
- ID de propriété: SIRC2448001
- Type de propriété: Résidentiel, Maison de ville
- Genre: Moderne
- Aire habitable: 1 872 pi.ca.
- Grandeur du terrain: 1 893,77 pi.ca.
- Chambre(s) à coucher: 4
- Salle(s) de bain: 4
- Pièces supplémentaires: Sejour
- Stationnement(s): 2
- Taxes municipales 2024: 9 606$
- Inscrit par:
- Gordon White
Description de la propriété
A truly rare opportunity in the heart of vibrant King West. this exceptional property includes two separately deeded lots, featuring a beautifully restored Victorian 2.5-storey semi-detached home with over 2,700 sq. ft. of living space, along with a unique bonus: a second lot with an attached 2-car garage overlooking Stanley Park. Perfectly positioned for urban living, this home is just steps from King Streets acclaimed restaurants, shops, and amenities. Meticulously renovated across all four levels, this 4-bedroom, 3.5-bath residence blends modern upgrades with timeless 1800s character. The main floor boasts 10.5-foot ceilings, sun-filled rooms framed by large windows, and a seamless walkout to the backyard and adjoining lot. Period details including original crown mouldings, trim, baseboards, and staircase have been carefully preserved. The chefs kitchen features new cabinetry, quartz countertops, a stylish backsplash, and high-end appliances.Upstairs, the third floor is dedicated to a sun-drenched primary retreat with a private rooftop deck, while the second level offers two oversized bedrooms, a full laundry area, and a luxurious 4-piece bath with heated floors. The fully underpinned lower level impresses with 8-foot ceilings, custom built-in cabinetry and shelving, engineered hardwood floors, a Dimplex Opti-myst fireplace, and a sleek 3-piece bath with heated floors ideal for a family room or guest suite.This is a one-of-a-kind property that offers heritage charm, modern comfort, and flexible space in one of Toronto's most dynamic neighbourhoods.
Téléchargements et médias
Caractéristiques
- Appareils ménagers en acier inox
- Arrière-cour
- Balcon
- Bar à petit-déjeuner
- Climatisation centrale
- Comptoirs en quartz
- Espace de rangement
- Garage
- Jardins
- Métropolitain
- Patio
- Plafonds voûtés
- Plancher en bois
- Sous-sol – aménagé
- Vie Communautaire
Pièces
- TypeNiveauDimensionsPlancher
- SalonPrincipal9' 1.4" x 17' 9.3"Autre
- Salle à mangerPrincipal9' 1.4" x 11' 3.4"Autre
- CuisinePrincipal9' 1.4" x 12' 8.3"Autre
- Chambre à coucher2ième étage11' 10.5" x 14' 1.2"Autre
- Chambre à coucher2ième étage14' 1.2" x 13' 8.1"Autre
- Autre3ième étage12' 2" x 22' 10.8"Autre
- Salle familialeSous-sol14' 2" x 21' 9.4"Autre
- Chambre à coucherSous-sol11' 1.4" x 13' 10.5"Autre
Contactez-moi pour plus d’informations
Emplacement
54 Stanley Terrace Ave, Toronto, Ontario, M6J 2R4 Canada
Autour de cette propriété
En savoir plus au sujet du quartier et des commodités autour de cette résidence.
Demander de l’information sur le quartier
En savoir plus au sujet du quartier et des commodités autour de cette résidence
Demander maintenantCalculatrice de versements hypothécaires
- $
- %$
- %
- Capital et intérêts 0
- Impôt foncier 0
- Frais de copropriété 0
Commercialisé par
Sotheby’s International Realty Canada
1867 Yonge Street, Suite 100
Toronto, Ontario, M4S 1Y5

