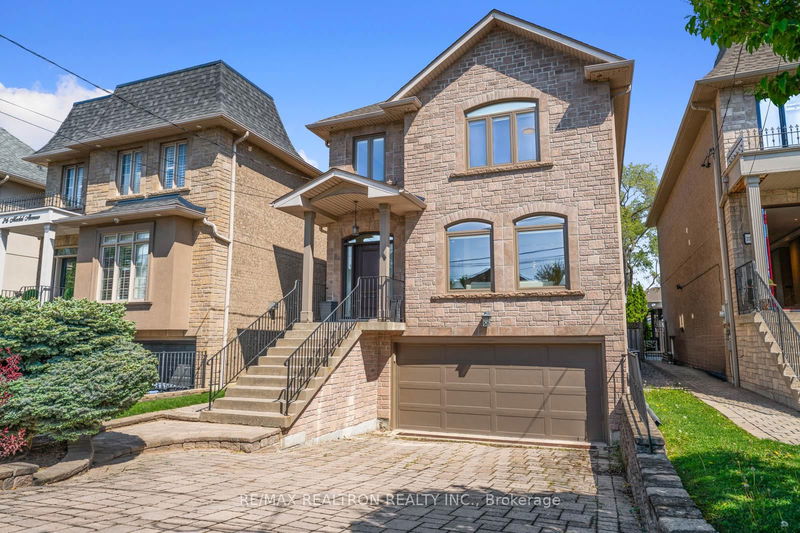Caractéristiques principales
- MLS® #: C12175598
- ID de propriété: SIRC2444241
- Type de propriété: Résidentiel, Maison unifamiliale détachée
- Grandeur du terrain: 5 525 pi.ca.
- Chambre(s) à coucher: 4+1
- Salle(s) de bain: 4
- Pièces supplémentaires: Sejour
- Stationnement(s): 6
- Inscrit par:
- RE/MAX REALTRON REALTY INC.
Description de la propriété
Welcome to 24 Model Avenue. The perfect family home in an unbeatable location! This beautifully maintained two-storey home offers the perfect blend of space, comfort, and convenience. Featuring four generously sized bedrooms, this is the perfect home for families looking to spread out and settle into a vibrant, sought-after neighbourhood. The main floor boasts expansive living and dining rooms, perfect for entertaining or relaxed family living. The large, sun-filled kitchen is a chefs dream with a breakfast bar and spacious eat-in area that overlooks the open-concept family room, the heart of the home where everyone will love to gather. Upstairs, you'll find four oversized bedrooms, including a luxurious primary retreat complete with a renovated ensuite bathroom. All bathrooms throughout the home have been tastefully updated, combining functionality with modern style. Step outside to a massive backyard, offering endless possibilities. Create your dream summer oasis or build the ultimate winter outdoor hockey rink. The large walk-out basement provides even more space for recreation and includes direct access to a generous two-car garage.Situated just steps from the subway, top-rated schools, parks, and every convenience imaginable, 24 Model is a rare opportunity to own a true family-friendly gem in a prime location. Don't miss out, this is the home you've been waiting for!
Pièces
- TypeNiveauDimensionsPlancher
- SalonPrincipal14' 11.9" x 14' 7.9"Autre
- Salle à mangerPrincipal12' 6.7" x 13' 10.8"Autre
- CuisinePrincipal12' 10.7" x 13' 1.4"Autre
- Salle à déjeunerPrincipal13' 1.8" x 10' 1.6"Autre
- Salle familialePrincipal19' 8.6" x 12' 6.7"Autre
- Bois dur2ième étage19' 7.4" x 13' 5"Autre
- Chambre à coucher2ième étage16' 6.4" x 11' 10.1"Autre
- Chambre à coucher2ième étage15' 3.4" x 10' 6.3"Autre
- Chambre à coucher2ième étage11' 3.4" x 10' 9.1"Autre
- Salle de lavage2ième étage8' 4.7" x 5' 3.7"Autre
- Salle de loisirsSous-sol27' 11" x 11' 8.5"Autre
- Chambre à coucherSous-sol9' 6.1" x 10' 8.6"Autre
Agents de cette inscription
Demandez plus d’infos
Demandez plus d’infos
Emplacement
24 Model Ave, Toronto, Ontario, M3H 1W1 Canada
Autour de cette propriété
En savoir plus au sujet du quartier et des commodités autour de cette résidence.
Demander de l’information sur le quartier
En savoir plus au sujet du quartier et des commodités autour de cette résidence
Demander maintenantCalculatrice de versements hypothécaires
- $
- %$
- %
- Capital et intérêts 10 498 $ /mo
- Impôt foncier n/a
- Frais de copropriété n/a

