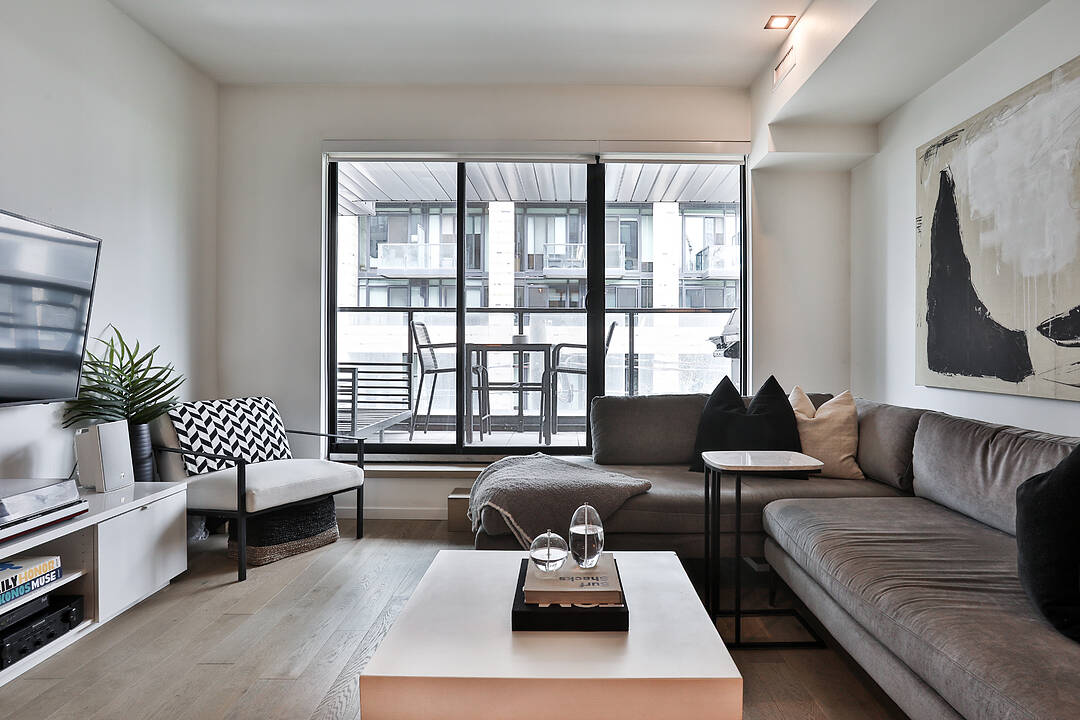Caractéristiques principales
- MLS® #: C12490260
- ID de propriété: SIRC2443782
- Type de propriété: Résidentiel, Condo
- Genre: Moderne
- Aire habitable: 1 063 pi.ca.
- Chambre(s) à coucher: 1+1
- Salle(s) de bain: 2
- Pièces supplémentaires: Sejour
- Stationnement(s): 1
- Frais de copropriété mensuels: 859$
- Taxes municipales 2024: 4 943$
- Inscrit par:
- Lorne Tanz
Description de la propriété
Welcome to unit 302 at The Cabin Condos, a rare two-storey residence offering over 1,000 square feet of refined living. Tucked away just off Queen Street West, this unit offers a quiet, design-forward space in the heart of one of Toronto's most vibrant neighbourhood. Boutique building with only 25 units. The main floor boasts a sleek, open-concept layout with stunning wide-plank hardwood floors throughout. Custom kitchen featuring full-sized integrated appliances, gas cooktop, breakfast bar, and upgraded finishes throughout. Two-piece powder room on the main floor. Upstairs, the sun-filled primary bedroom features floor-to-ceiling windows and includes a walk-in closet and spa-like ensuite with an oversized wet room. The oversized den offers flexible space for a second bedroom, home office, or personal gym. A west-facing terrace with a gas line extends your living space outdoors–ideal for summer barbeques. Perfectly located in the heart of Queen West yet quietly set back from the bustle, and just steps to Ossington, Trinity Bellwoods, top restaurants, shopping, and transit.
Téléchargements et médias
Caractéristiques
- Appareils ménagers en acier inox
- Ascenseur
- Balcon
- Bar à petit-déjeuner
- Climatisation centrale
- Cuisine avec coin repas
- Espace de rangement
- Garage
- Métropolitain
- Penderie
- Pièce de détente
- Plan d'étage ouvert
- Plancher en bois
- Salle de bain attenante
- Salle de lavage
- Salle-penderie
- Stationnement
- Ville
Pièces
- TypeNiveauDimensionsPlancher
- Salle à mangerPrincipal12' 1.2" x 9' 9.7"Autre
- SalonPrincipal12' 7.5" x 10' 2"Autre
- CuisinePrincipal12' 11.9" x 11' 4.6"Autre
- Autre2ième étage6' 6.7" x 13' 1.4"Autre
- Boudoir2ième étage13' 10.8" x 12' 7.5"Autre
Contactez-moi pour plus d’informations
Emplacement
45 Dovercourt Rd #302, Toronto, Ontario, M6J 3C2 Canada
Autour de cette propriété
En savoir plus au sujet du quartier et des commodités autour de cette résidence.
Demander de l’information sur le quartier
En savoir plus au sujet du quartier et des commodités autour de cette résidence
Demander maintenantCalculatrice de versements hypothécaires
- $
- %$
- %
- Capital et intérêts 0
- Impôt foncier 0
- Frais de copropriété 0
Commercialisé par
Sotheby’s International Realty Canada
192 Davenport Road
Toronto, Ontario, M5R 1J2

