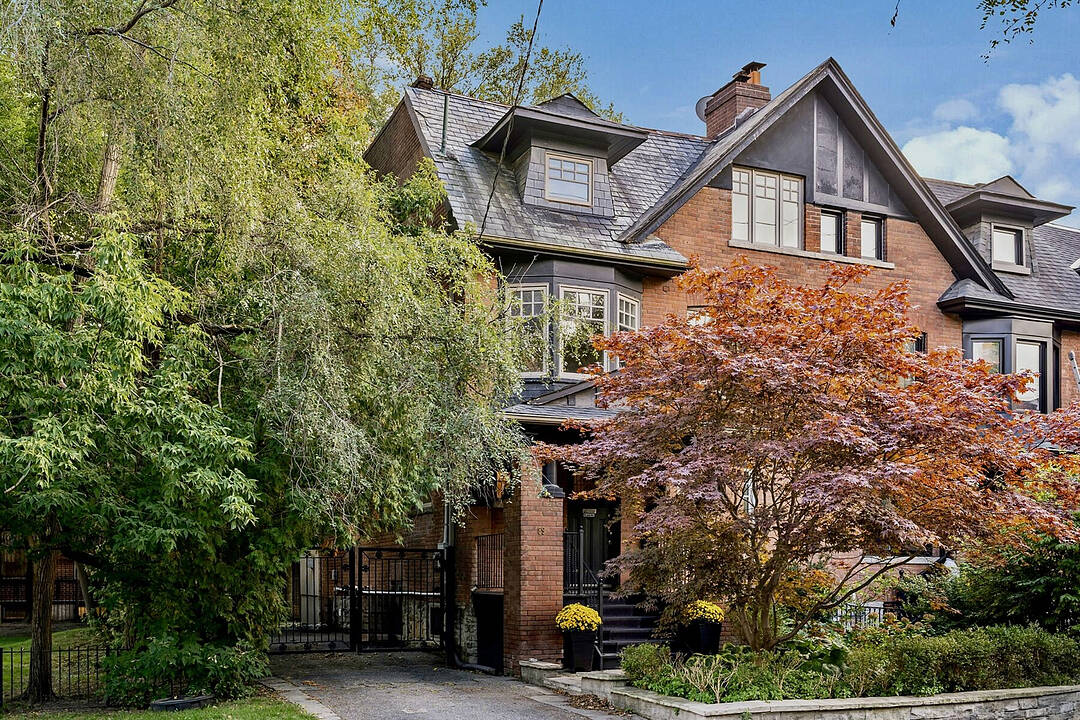Caractéristiques principales
- MLS® #: C12473956
- ID de propriété: SIRC2440270
- Type de propriété: Résidentiel, Maison unifamiliale semi-détachée
- Genre: Traditionnel
- Superficie habitable: 3 945 pi.ca.
- Grandeur du terrain: 3 217 pi.ca.
- Chambre(s) à coucher: 4+1
- Salle(s) de bain: 4+1
- Pièces supplémentaires: Sejour
- Stationnement(s): 3
- Taxes municipales 2025: 16 039$
- Inscrit par:
- Aileen Halpenny, Christian Vermast, Paul Maranger
Description de la propriété
Do not miss this opportunity to create beautiful new memories in this stately Victorian located in the heart of The Annex offering the perfect balance of culture, convenience, and community. Steps from Yorkville, Bloor Streets boutiques, the ROM, and the University of Toronto. The marble foyer with its high ceilings and sweeping wood-and-glass staircase that sets the tone when you walk in. Expansive 4+1 bedrooms, and 5 bathrooms combined with the open kitchen that flows seamlessly into the dining and family rooms, inviting gatherings both big and small. Imagine family dinners, homework sessions in the sunlit study, or weekends hosting friends with ease. 2nd floor offers a versatile study/salon, while the 3rd floor provides a retreat with a family room and walk-out deck, perfect for teens seeking privacy, in-laws needing comfort, or professionals carving out a quiet home office. A rare 3-car private driveway adds incredible convenience, a true luxury in the city.89 Bernard Avenue is a backdrop for every chapter of life, from raising young children to blended families, welcoming extended family or hosting colleagues and friends. With nearly 4,000 sq. ft of living space and modern functionality, it offers the chance to live expansively in one of Toronto's most cherished neighbourhoods. Roof 2024, Sump Pump and BackWater Valve 2017, Carson Dunlop Oct 2024 Home Inspection Report available.
Téléchargements et médias
Caractéristiques
- Arrière-cour
- Balcon
- Climatisation centrale
- Foyer
- Métropolitain
- Penderie
- Plan d'étage ouvert
- Plancher en bois
- Salle de bain attenante
- Salle de lavage
- Sous-sol – aménagé
- Stationnement
- Ville
Pièces
- TypeNiveauDimensionsPlancher
- FoyerPrincipal8' 3.9" x 16' 11.9"Autre
- SalonPrincipal11' 3.8" x 15' 10.9"Autre
- Salle à mangerPrincipal10' 7.8" x 18' 2.8"Autre
- Pièce principalePrincipal10' 9.9" x 19' 3.1"Autre
- CuisinePrincipal10' 4" x 12' 2.8"Autre
- Autre2ième étage14' 8.9" x 19' 3.8"Autre
- Bureau2ième étage9' 10.5" x 12' 11.1"Autre
- Chambre à coucher2ième étage10' 2" x 14' 9.1"Autre
- Salle familiale3ième étage10' 9.1" x 19' 1.9"Autre
- Chambre à coucher3ième étage9' 6.1" x 15' 5"Autre
Agents de cette inscription
Contactez-nous pour plus d’informations
Contactez-nous pour plus d’informations
Emplacement
89 Bernard Ave, Toronto, Ontario, M5R 1R8 Canada
Autour de cette propriété
En savoir plus au sujet du quartier et des commodités autour de cette résidence.
Demander de l’information sur le quartier
En savoir plus au sujet du quartier et des commodités autour de cette résidence
Demander maintenantCalculatrice de versements hypothécaires
- $
- %$
- %
- Capital et intérêts 0
- Impôt foncier 0
- Frais de copropriété 0
Commercialisé par
Sotheby’s International Realty Canada
1867 Yonge Street, Suite 100
Toronto, Ontario, M4S 1Y5

